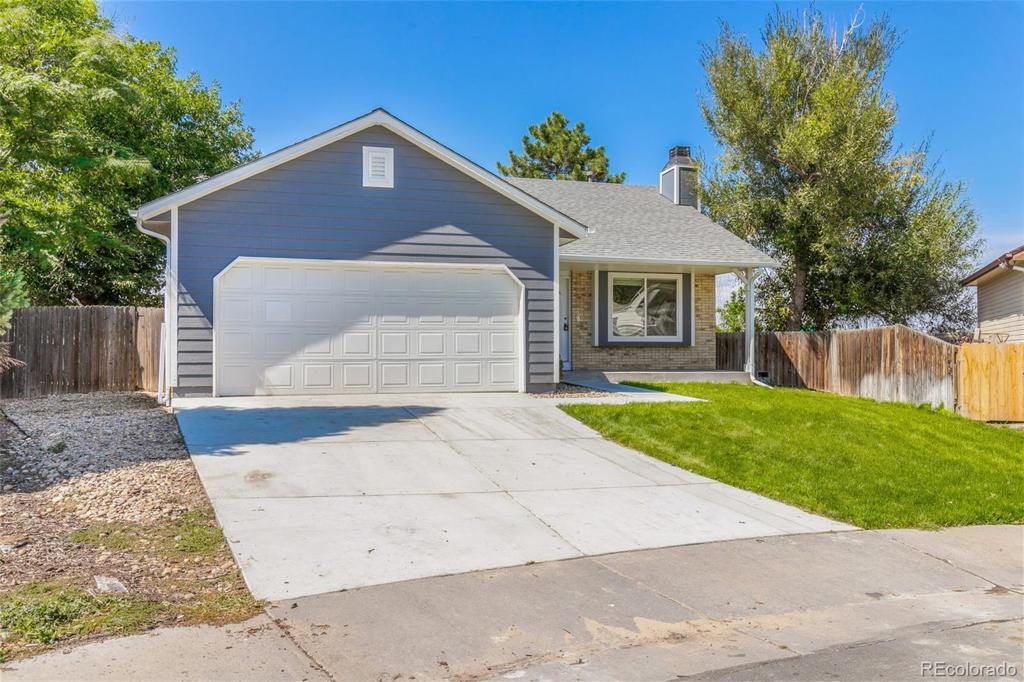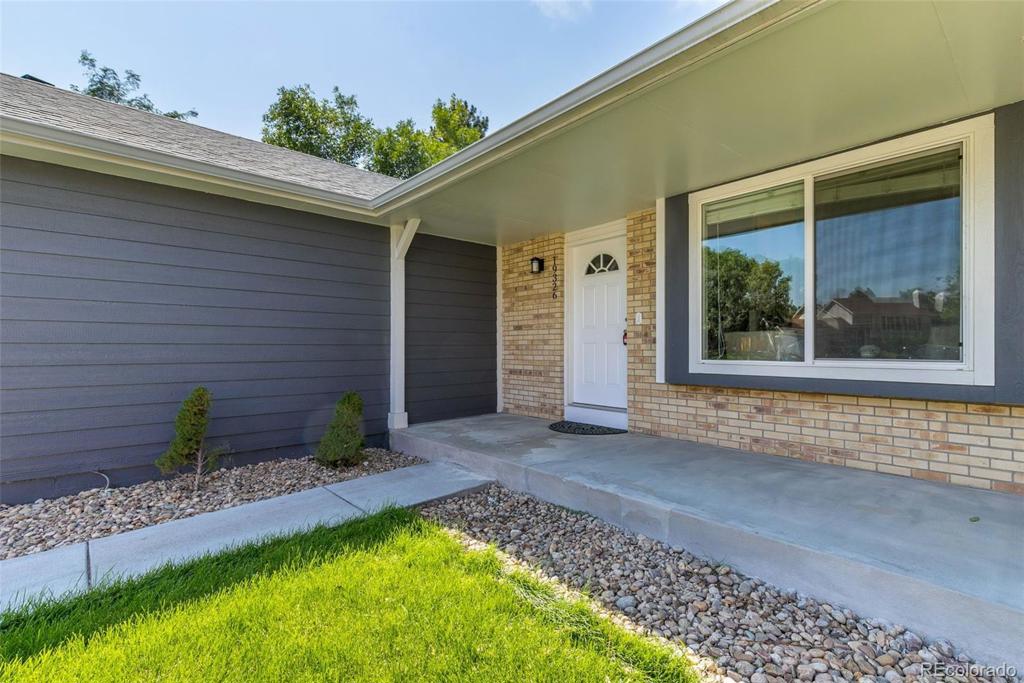19326 E Purdue Circle
Aurora, CO 80013 — Arapahoe County — Highpoint NeighborhoodResidential $375,000 Sold Listing# 6658420
3 beds 2 baths 1256.00 sqft Lot size: 7841.00 sqft 0.18 acres 1982 build
Updated: 10-22-2020 02:31pm
Property Description
Living at its best with this newly updated 3 bed, 2 bath home in the Cherry Creek School District. Walk into a light, bright, open home with a cozy living room featuring a gas fireplace. The updated kitchen has newer cabinets and Quartz countertops. The updated bathrooms have newer vanities and bath accessories. Throughout the home, there is newer designer wood flooring, carpet, new interior paint, newlight fixtures, baseboards, trim, exterior doors, and interior doors. Other home features include a newer roof, windows, AC, gutters, and LP lap siding. Close to parks, shopping, and Quincy Reservoir.
Listing Details
- Property Type
- Residential
- Listing#
- 6658420
- Source
- REcolorado (Denver)
- Last Updated
- 10-22-2020 02:31pm
- Status
- Sold
- Status Conditions
- None Known
- Der PSF Total
- 298.57
- Off Market Date
- 09-21-2020 12:00am
Property Details
- Property Subtype
- Single Family Residence
- Sold Price
- $375,000
- Original Price
- $365,000
- List Price
- $375,000
- Location
- Aurora, CO 80013
- SqFT
- 1256.00
- Year Built
- 1982
- Acres
- 0.18
- Bedrooms
- 3
- Bathrooms
- 2
- Parking Count
- 1
- Levels
- One
Map
Property Level and Sizes
- SqFt Lot
- 7841.00
- Lot Features
- Eat-in Kitchen, Open Floorplan, Quartz Counters, Vaulted Ceiling(s)
- Lot Size
- 0.18
- Basement
- Crawl Space
Financial Details
- PSF Total
- $298.57
- PSF Finished
- $298.57
- PSF Above Grade
- $298.57
- Previous Year Tax
- 1600.00
- Year Tax
- 2019
- Is this property managed by an HOA?
- No
- Primary HOA Fees
- 0.00
Interior Details
- Interior Features
- Eat-in Kitchen, Open Floorplan, Quartz Counters, Vaulted Ceiling(s)
- Appliances
- Dishwasher, Disposal, Microwave, Oven, Refrigerator
- Electric
- Central Air
- Flooring
- Carpet, Tile, Wood
- Cooling
- Central Air
- Heating
- Forced Air
- Fireplaces Features
- Gas Log,Living Room
- Utilities
- Electricity Connected
Exterior Details
- Features
- Private Yard
- Patio Porch Features
- Front Porch,Patio
- Water
- Public
- Sewer
- Public Sewer
Garage & Parking
- Parking Spaces
- 1
Exterior Construction
- Roof
- Composition
- Construction Materials
- Brick, Frame, Wood Siding
- Exterior Features
- Private Yard
- Window Features
- Double Pane Windows
Land Details
- PPA
- 2083333.33
Schools
- Elementary School
- Sunrise
- Middle School
- Horizon
- High School
- Eaglecrest
Walk Score®
Contact Agent
executed in 1.578 sec.









