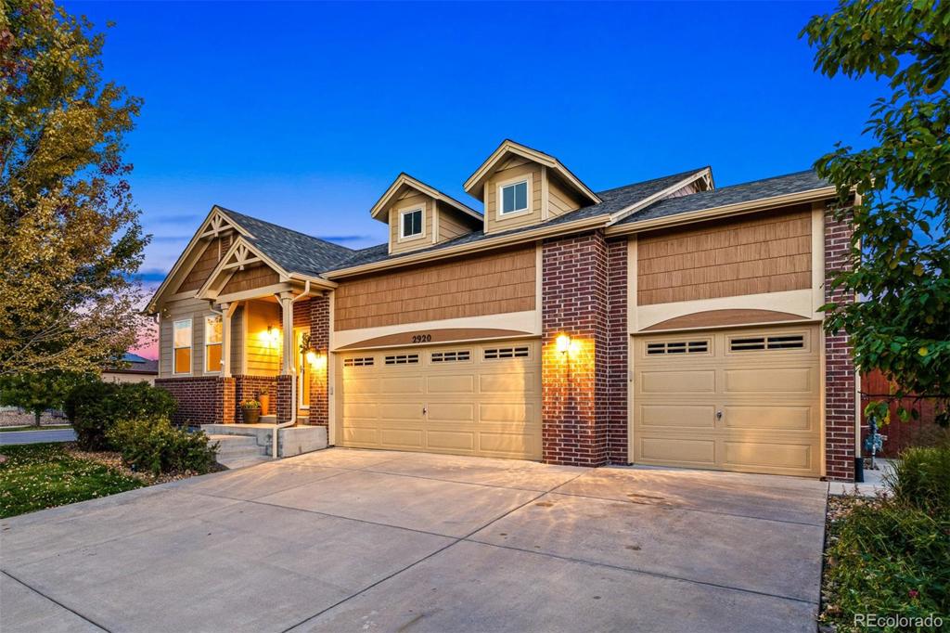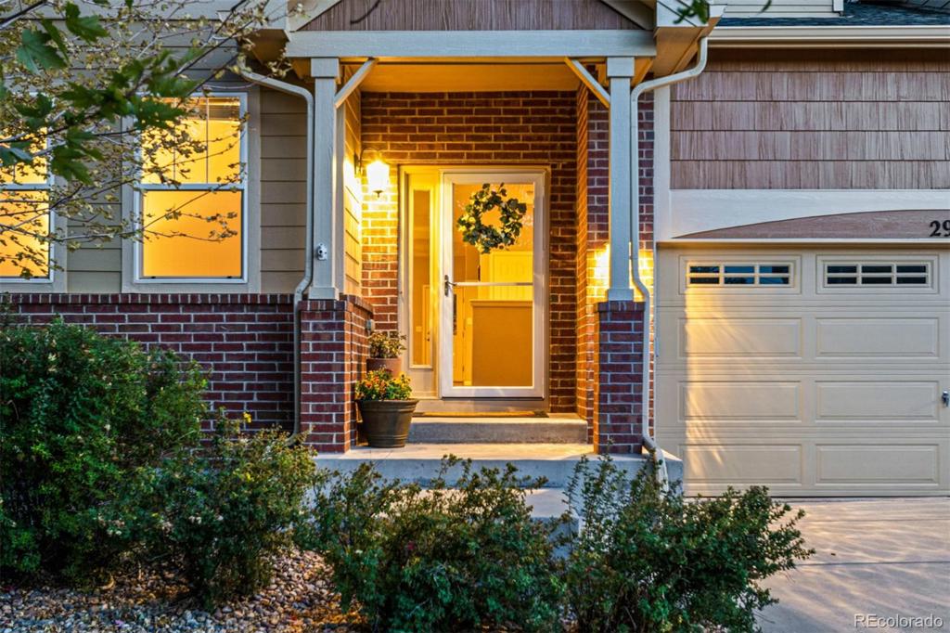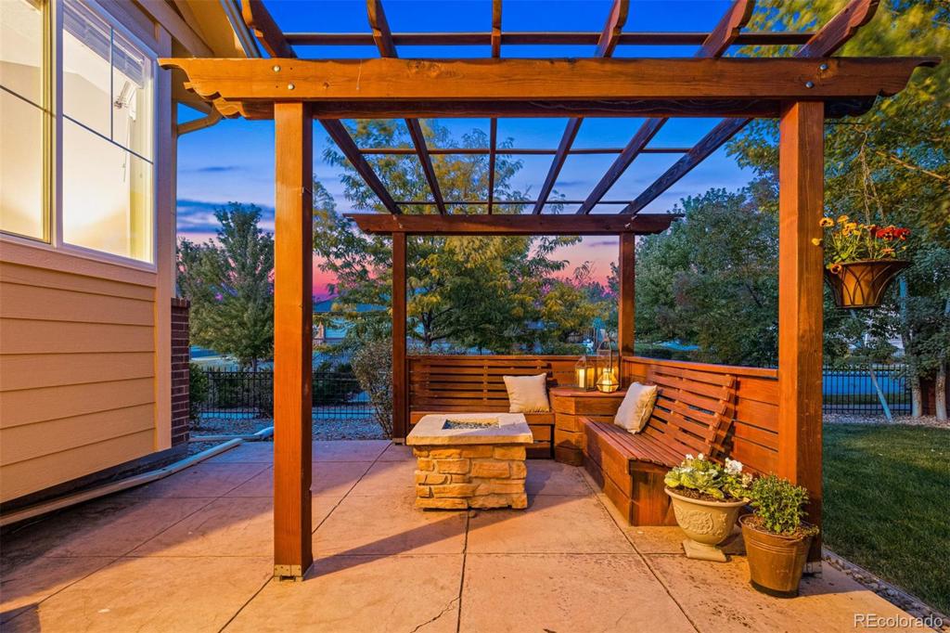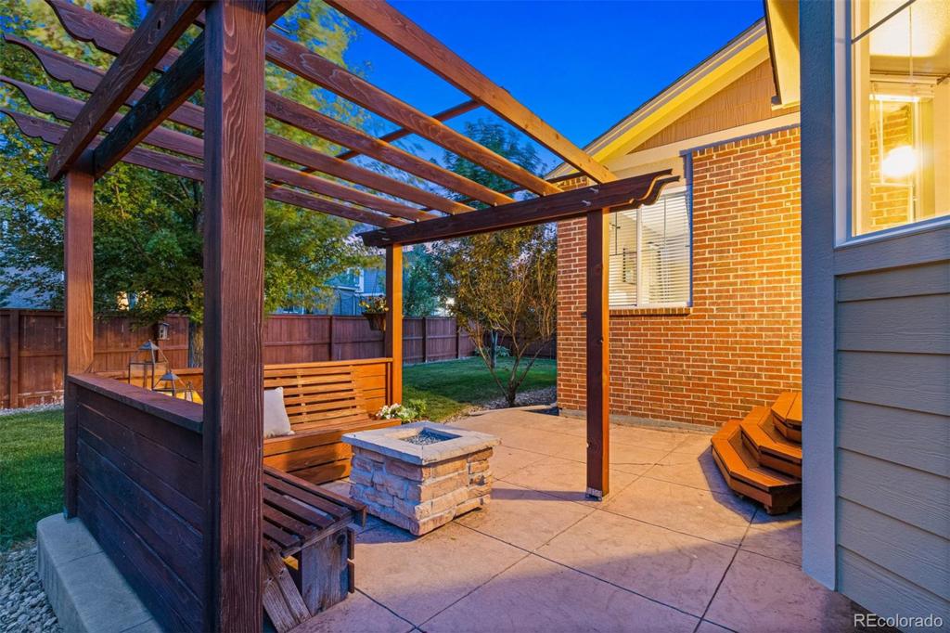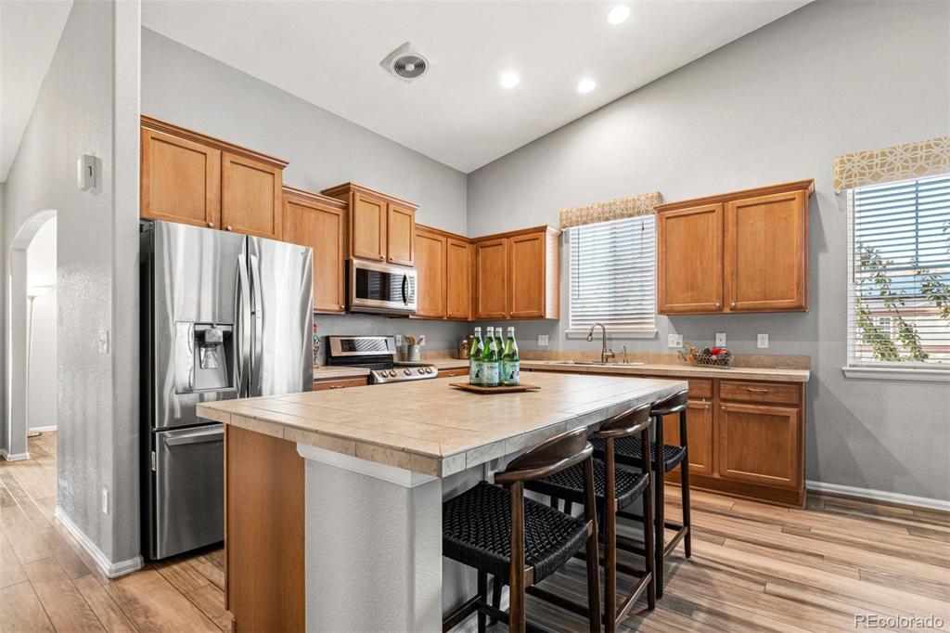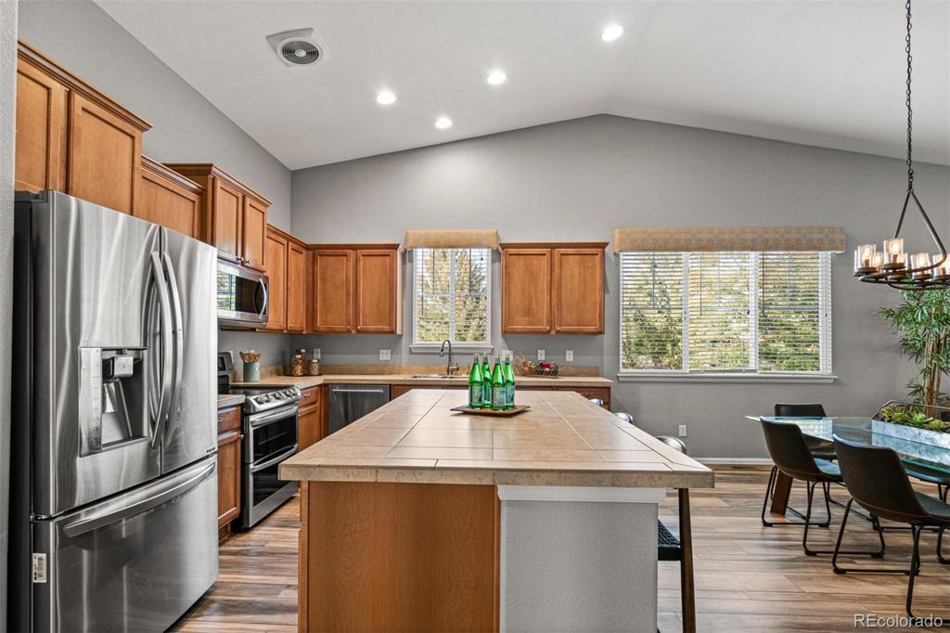2920 S Jebel Way
Aurora, CO 80013 — Arapahoe County — The Conservatory NeighborhoodResidential $630,000 Sold Listing# 7477029
5 beds 3 baths 3482.00 sqft Lot size: 8276.00 sqft 0.19 acres 2008 build
Updated: 10-21-2021 04:21pm
Property Description
A Conservatory ranch w/ fully finished basement? Your search is over! This fabulous home has it all: open main floor living with 3 bedrooms/2 baths, main floor office/living room and laundry., a fully finished basement w/ wet bar, rec room/media area, 2 additional bedrooms and bath, and a 3-car garage! You'll love the neutral palette throughout, with brand new carpet and paint, and durable easy care LVT floors in the living area. The spacious primary suite easily fits a king-sized bed and includes a walk-in closet w/ cedar lining and a luxurious 5 pc bath. Work from home? No problem--the living area in front easily functions as a main floor office, or use one of the extra bedrooms on either level. Chef will love the ample prep and storage space in the kitchen, with nearby pantry. Entertain for the game or movie night in the oversized rec room below--the wet bar comes complete with a mini kitchen, and a projector, screen, and surround sound system are included, too. The large corner lot allows for easy outdoor entertaining, too--enjoy the pergola and fire pit outside--and great gardening, with raised beds in back. Furnace/AC/ and hot water heater just cleaned/serviced, and inspected (see supplements). With new carpet and fresh paint, this home is truly move-in ready and awaiting your personal touches. Open Houses scheduled Sat 10/2 from 2pm - 4pm and Sun 10/3 from 2pm - 4pm.
Listing Details
- Property Type
- Residential
- Listing#
- 7477029
- Source
- REcolorado (Denver)
- Last Updated
- 10-21-2021 04:21pm
- Status
- Sold
- Status Conditions
- None Known
- Der PSF Total
- 180.93
- Off Market Date
- 10-04-2021 12:00am
Property Details
- Property Subtype
- Single Family Residence
- Sold Price
- $630,000
- Original Price
- $600,000
- List Price
- $630,000
- Location
- Aurora, CO 80013
- SqFT
- 3482.00
- Year Built
- 2008
- Acres
- 0.19
- Bedrooms
- 5
- Bathrooms
- 3
- Parking Count
- 1
- Levels
- One
Map
Property Level and Sizes
- SqFt Lot
- 8276.00
- Lot Features
- Ceiling Fan(s), Eat-in Kitchen, Entrance Foyer, Five Piece Bath, High Ceilings, Kitchen Island, Primary Suite, Open Floorplan, Pantry, Smoke Free, Sound System, Tile Counters, Vaulted Ceiling(s), Walk-In Closet(s), Wet Bar
- Lot Size
- 0.19
- Foundation Details
- Slab
- Basement
- Finished,Full,Sump Pump
- Base Ceiling Height
- 9
Financial Details
- PSF Total
- $180.93
- PSF Finished
- $187.00
- PSF Above Grade
- $360.21
- Previous Year Tax
- 5407.00
- Year Tax
- 2020
- Is this property managed by an HOA?
- Yes
- Primary HOA Management Type
- Professionally Managed
- Primary HOA Name
- The Conservatory at the Plains
- Primary HOA Phone Number
- (303) 369-1800
- Primary HOA Website
- https://www.conservatoryhoa.com/
- Primary HOA Amenities
- Clubhouse,Pool
- Primary HOA Fees Included
- Recycling, Trash
- Primary HOA Fees
- 42.00
- Primary HOA Fees Frequency
- Monthly
- Primary HOA Fees Total Annual
- 504.00
Interior Details
- Interior Features
- Ceiling Fan(s), Eat-in Kitchen, Entrance Foyer, Five Piece Bath, High Ceilings, Kitchen Island, Primary Suite, Open Floorplan, Pantry, Smoke Free, Sound System, Tile Counters, Vaulted Ceiling(s), Walk-In Closet(s), Wet Bar
- Appliances
- Bar Fridge, Dishwasher, Disposal, Double Oven, Dryer, Gas Water Heater, Microwave, Oven, Refrigerator, Washer
- Laundry Features
- In Unit
- Electric
- Central Air
- Flooring
- Carpet, Vinyl
- Cooling
- Central Air
- Heating
- Forced Air
- Fireplaces Features
- Family Room
- Utilities
- Cable Available, Electricity Connected, Natural Gas Connected
Exterior Details
- Features
- Fire Pit, Garden, Private Yard, Rain Gutters
- Patio Porch Features
- Covered,Patio
- Water
- Public
- Sewer
- Public Sewer
Garage & Parking
- Parking Spaces
- 1
- Parking Features
- Concrete, Storage
Exterior Construction
- Roof
- Composition
- Construction Materials
- Brick, Frame
- Architectural Style
- Traditional
- Exterior Features
- Fire Pit, Garden, Private Yard, Rain Gutters
- Window Features
- Double Pane Windows
- Security Features
- Carbon Monoxide Detector(s),Smoke Detector(s)
- Builder Source
- Appraiser
Land Details
- PPA
- 3315789.47
- Road Frontage Type
- Public Road
- Road Responsibility
- Public Maintained Road
- Road Surface Type
- Paved
Schools
- Elementary School
- Aurora Frontier K-8
- Middle School
- Aurora Frontier K-8
- High School
- Vista Peak
Walk Score®
Listing Media
- Virtual Tour
- Click here to watch tour
Contact Agent
executed in 1.716 sec.




