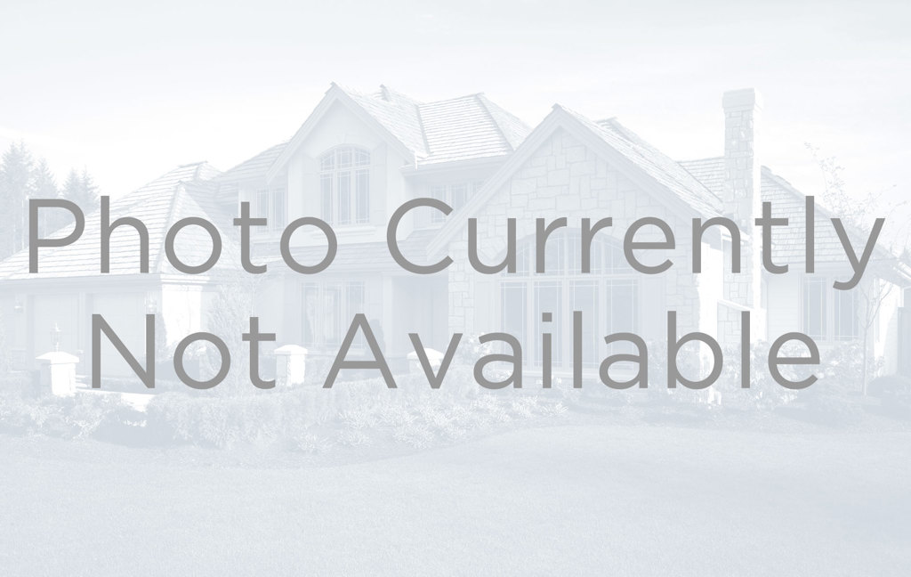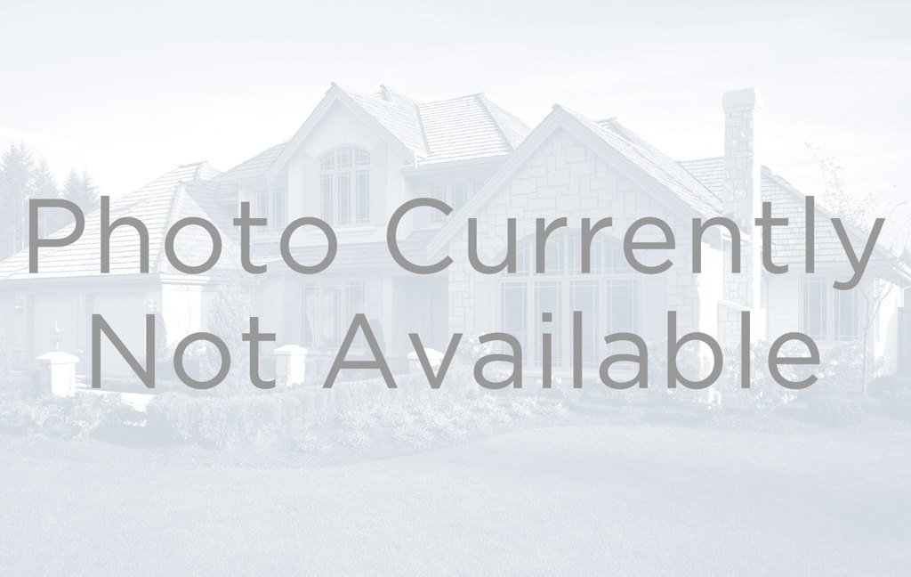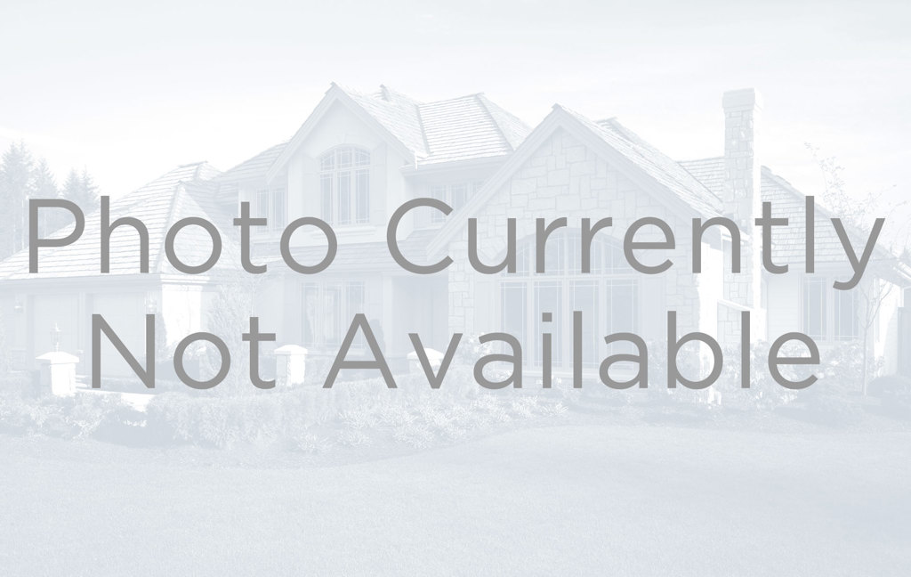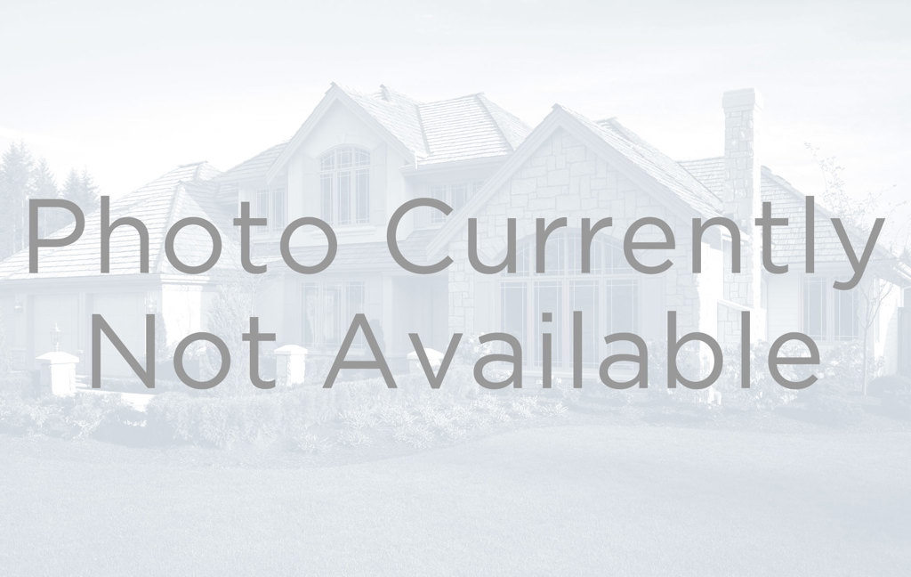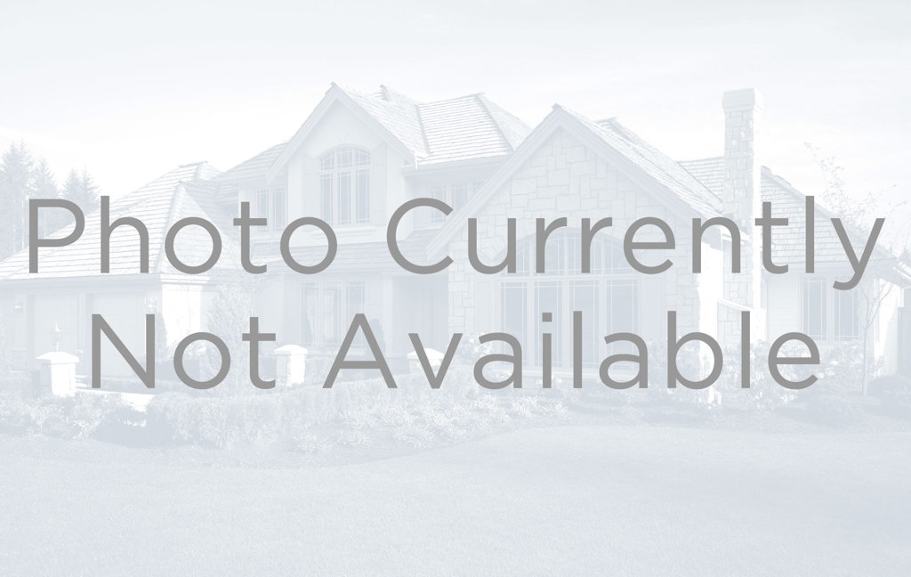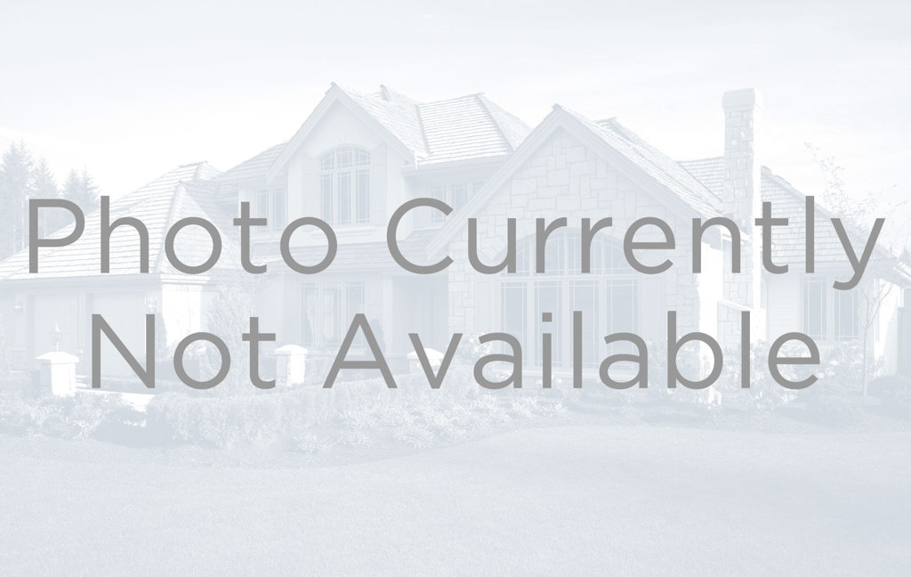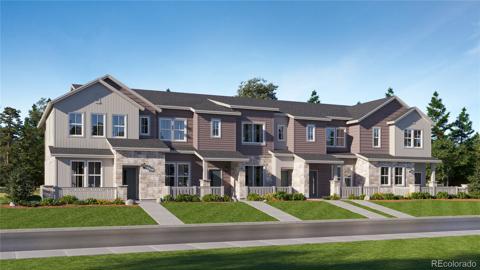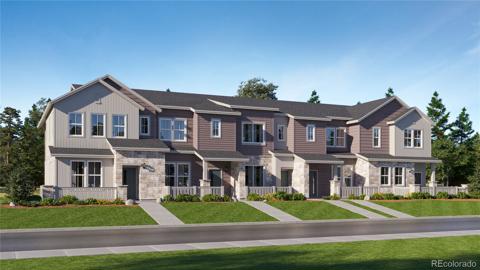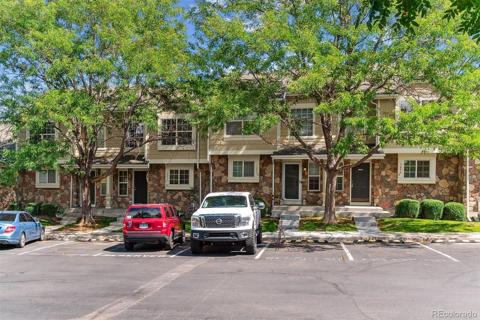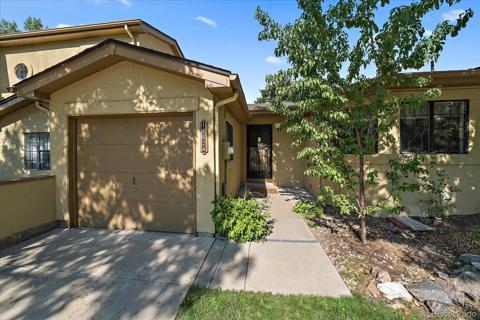3672 S Perth Circle #104
Aurora, CO 80013 — Arapahoe County — Bristlecone At Tallgrass NeighborhoodOpen House - Public: Sat Oct 5, 11:00AM-2:00PM
Townhome $450,000 Active Listing# 8958622
2 beds 3 baths 1602.00 sqft 2005 build
Property Description
Views, Views, Views for DAYS! This stunning home offers sweeping views of the Front Range, with amazing sunrises and sunsets that bring the beauty of Colorado's landscape right to your doorstep. Living like a townhome, the open-concept floor plan features high vaulted ceilings and large windows, allowing bright, natural light to fill the space. The main level features room for an office, a formal dining area, and an incredible west-facing patio, providing versatility for both work and entertaining. The massive, oversized garage provides ample space for parking and storage. The home has been impeccably maintained, with all exterior maintenance covered by the HOA, ensuring a low-maintenance lifestyle. Located near shopping, transit, and just a short commute to DTC, downtown Denver, nearby parks and open space, and DIA, this home combines convenience with comfort in an unbeatable location.
Listing Details
- Property Type
- Townhome
- Listing#
- 8958622
- Source
- REcolorado (Denver)
- Last Updated
- 10-03-2024 07:16am
- Status
- Active
- Off Market Date
- 11-30--0001 12:00am
Property Details
- Property Subtype
- Townhouse
- Sold Price
- $450,000
- Original Price
- $450,000
- Location
- Aurora, CO 80013
- SqFT
- 1602.00
- Year Built
- 2005
- Bedrooms
- 2
- Bathrooms
- 3
- Levels
- Two
Map
Property Level and Sizes
- Lot Features
- Five Piece Bath, Granite Counters, High Ceilings, Kitchen Island, Open Floorplan, Primary Suite, Walk-In Closet(s)
- Common Walls
- No One Above, No One Below
Financial Details
- Previous Year Tax
- 3497.00
- Year Tax
- 2023
- Is this property managed by an HOA?
- Yes
- Primary HOA Name
- Bristlecone At Tallgrass
- Primary HOA Phone Number
- 303-420-4433
- Primary HOA Amenities
- Parking, Trail(s)
- Primary HOA Fees Included
- Insurance, Maintenance Grounds, Maintenance Structure, Recycling, Sewer, Trash
- Primary HOA Fees
- 285.00
- Primary HOA Fees Frequency
- Monthly
Interior Details
- Interior Features
- Five Piece Bath, Granite Counters, High Ceilings, Kitchen Island, Open Floorplan, Primary Suite, Walk-In Closet(s)
- Appliances
- Dishwasher, Disposal, Dryer, Microwave, Oven, Refrigerator, Washer
- Laundry Features
- In Unit
- Electric
- Central Air
- Flooring
- Carpet, Laminate, Tile
- Cooling
- Central Air
- Heating
- Forced Air
- Fireplaces Features
- Family Room, Gas
- Utilities
- Electricity Connected, Natural Gas Connected
Exterior Details
- Lot View
- Mountain(s)
- Water
- Public
- Sewer
- Public Sewer
Garage & Parking
Exterior Construction
- Roof
- Architecural Shingle
- Construction Materials
- Frame
- Window Features
- Double Pane Windows, Window Coverings
- Builder Source
- Public Records
Land Details
- PPA
- 0.00
- Sewer Fee
- 0.00
Schools
- Elementary School
- Dakota Valley
- Middle School
- Sky Vista
- High School
- Eaglecrest
Walk Score®
Listing Media
- Virtual Tour
- Click here to watch tour
Contact Agent
executed in 4.184 sec.




