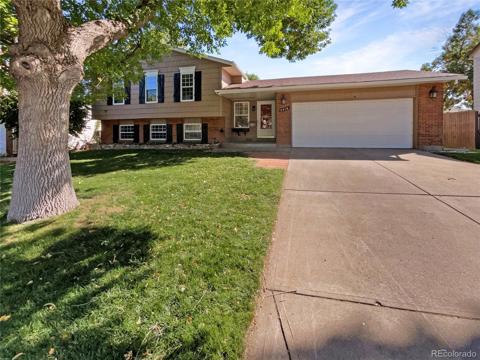3735 S Lewiston Street
Aurora, CO 80013 — Arapahoe County — Mission Viejo NeighborhoodResidential $536,400 Active Listing# 4612490
4 beds 3 baths 2240.00 sqft Lot size: 7405.00 sqft 0.17 acres 1978 build
Property Description
*REFER TO LISTING AGENT FOR SCHEDULING, NO EXCEPTIONS* Investment property.
Current rent $ 2750.00, lease expires: month to month ;
Discover this charming ranch-style home nestled in a highly desirable neighborhood, just a short stroll from the serene Mission Viejo Park and situated on a tranquil cul-de-sac. The heart of this beautiful home is the spacious kitchen, complete with sleek granite countertops, a versatile gas/convection oven, separate pantry cabinets, and a cozy kitchen nook overlooking the covered back patio.
Bask in the abundance of natural sunlight streaming through the energy-efficient triple-pane windows. The warm and inviting atmosphere is further enhanced by the elegant hardwood floors that run throughout the main living room and hallways on the main floor.
The master suite features sliding glass doors leading to the backyard and is complemented by a 3/4 en-suite bath. The main floor also accommodates two additional well-sized bedrooms and a full bath.
The finished basement offers ample space, featuring a large family room, perfect for use as a rec room or entertainment area. An oversized fourth bedroom can be found in the basement, along with a full bath and a practical laundry/utility room, which houses a newer furnace (installed in 2017).
The expansive backyard is an outdoor enthusiast's dream, providing a generous lot that caters to everyone's needs. Equipped with Tesla solar panels and a newer air conditioning system, this property is not only environmentally conscious but also falls within the prestigious Cherry Creek School District. With so many attractive features, this home is a must-see before it's gone! Schedule your showing today and secure your dream home.
Listing Details
- Property Type
- Residential
- Listing#
- 4612490
- Source
- REcolorado (Denver)
- Last Updated
- 01-10-2025 12:27am
- Status
- Active
- Off Market Date
- 11-30--0001 12:00am
Property Details
- Property Subtype
- Single Family Residence
- Sold Price
- $536,400
- Original Price
- $563,000
- Location
- Aurora, CO 80013
- SqFT
- 2240.00
- Year Built
- 1978
- Acres
- 0.17
- Bedrooms
- 4
- Bathrooms
- 3
- Levels
- One
Map
Property Level and Sizes
- SqFt Lot
- 7405.00
- Lot Features
- Ceiling Fan(s), Eat-in Kitchen, Granite Counters, High Speed Internet, Pantry, Primary Suite
- Lot Size
- 0.17
- Basement
- Finished
Financial Details
- Previous Year Tax
- 1824.00
- Year Tax
- 2022
- Primary HOA Fees
- 0.00
Interior Details
- Interior Features
- Ceiling Fan(s), Eat-in Kitchen, Granite Counters, High Speed Internet, Pantry, Primary Suite
- Appliances
- Dishwasher, Disposal, Oven, Refrigerator
- Electric
- Central Air
- Cooling
- Central Air
- Heating
- Forced Air
Exterior Details
- Features
- Rain Gutters
- Water
- Public
- Sewer
- Public Sewer
Garage & Parking
- Parking Features
- Concrete, Exterior Access Door
Exterior Construction
- Roof
- Composition
- Construction Materials
- Brick, Frame
- Exterior Features
- Rain Gutters
- Window Features
- Triple Pane Windows
- Security Features
- Carbon Monoxide Detector(s), Smoke Detector(s)
- Builder Source
- Public Records
Land Details
- PPA
- 0.00
- Road Frontage Type
- Public
- Sewer Fee
- 0.00
Schools
- Elementary School
- Mission Viejo
- Middle School
- Laredo
- High School
- Smoky Hill
Walk Score®
Contact Agent
executed in 2.625 sec.













