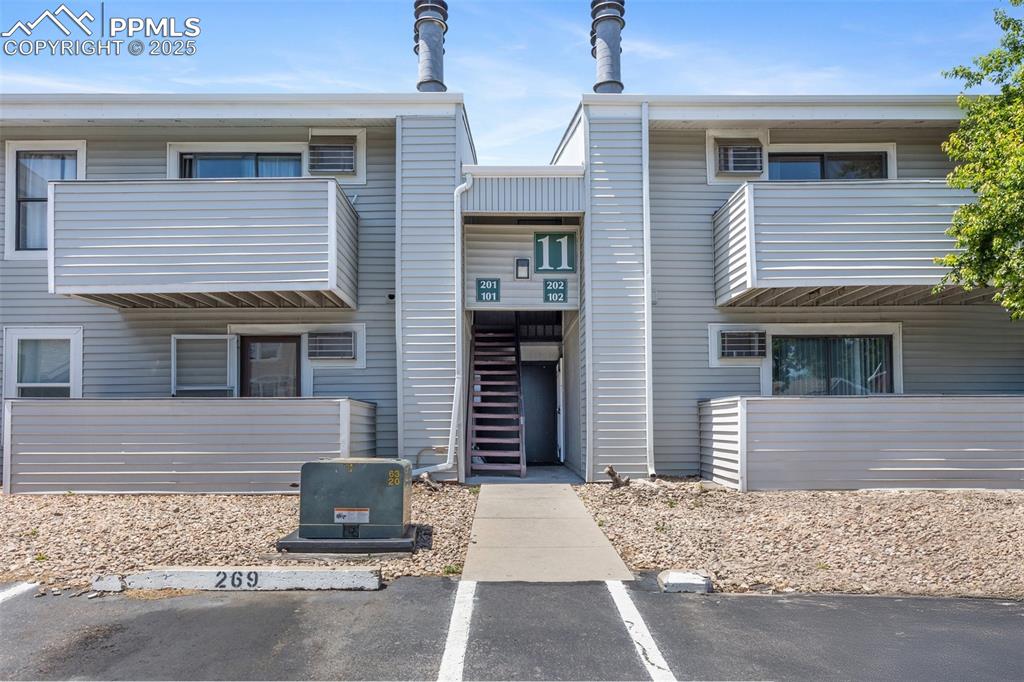11937 E Harvard Avenue #102
Aurora, CO 80014 — Arapahoe County — Telegraph Hill Ii NeighborhoodCondominium $220,000 Active Listing# 3430663
1 beds 1 baths 742.00 sqft 1981 build
Property Description
Welcome to this updated 1-bedroom condo in the well-maintained Telegraph Hill II community! Ideally located with easy access to Parker Road, I-225, DTC, Cherry Creek State Park, Utah Park, shopping, and dining. Perfect for commuters and outdoor enthusiasts alike. Just minutes from Iliff and Nine Mile Light Rail Stations. Residents enjoy excellent community amenities, including a swimming pool, tennis courts, and a dog play area. This move-in ready, ground-floor unit features brand new interior paint, newer laminate wood flooring, new lighting, a brand new dishwasher, a cozy wood-burning fireplace, in-unit laundry, an updated bathroom, and a walk-in closet. Additional highlights include a covered patio, central A/C, a newer water heater and furnace, and one deeded parking space. Located within award winning Cherry Creek School District. Whether you are searching for a starter home or a smart investment property, this condo is a fantastic opportunity. Schedule your showing today! This property qualifies for a 5K grant, which can be used towards loan closing costs and/or buying down the rate. Contact listing agent for more information.
Listing Details
- Property Type
- Condominium
- Listing#
- 3430663
- Source
- REcolorado (Denver)
- Last Updated
- 08-18-2025 07:32pm
- Status
- Active
- Off Market Date
- 11-30--0001 12:00am
Property Details
- Property Subtype
- Condominium
- Sold Price
- $220,000
- Original Price
- $225,000
- Location
- Aurora, CO 80014
- SqFT
- 742.00
- Year Built
- 1981
- Bedrooms
- 1
- Bathrooms
- 1
- Levels
- One
Map
Property Level and Sizes
- Common Walls
- 2+ Common Walls
Financial Details
- Previous Year Tax
- 975.00
- Year Tax
- 2024
- Is this property managed by an HOA?
- Yes
- Primary HOA Name
- AMA-Telegraph Hill HOA
- Primary HOA Phone Number
- 303-850-7766
- Primary HOA Amenities
- Pool, Tennis Court(s)
- Primary HOA Fees Included
- Exterior Maintenance w/out Roof, Insurance, Maintenance Grounds, Snow Removal, Trash, Water
- Primary HOA Fees
- 238.35
- Primary HOA Fees Frequency
- Monthly
Interior Details
- Appliances
- Dishwasher, Disposal, Dryer, Oven, Range, Refrigerator, Washer
- Electric
- Central Air
- Flooring
- Laminate, Tile
- Cooling
- Central Air
- Heating
- Forced Air
- Fireplaces Features
- Living Room, Wood Burning
Exterior Details
- Water
- Public
- Sewer
- Public Sewer
Garage & Parking
- Parking Features
- Asphalt
Exterior Construction
- Roof
- Composition
- Construction Materials
- Brick, Frame, Wood Siding
- Window Features
- Window Coverings
- Security Features
- Carbon Monoxide Detector(s), Smoke Detector(s)
- Builder Source
- Public Records
Land Details
- PPA
- 0.00
- Sewer Fee
- 0.00
Schools
- Elementary School
- Eastridge
- Middle School
- Prairie
- High School
- Overland
Walk Score®
Listing Media
- Virtual Tour
- Click here to watch tour
Contact Agent
executed in 0.460 sec.












