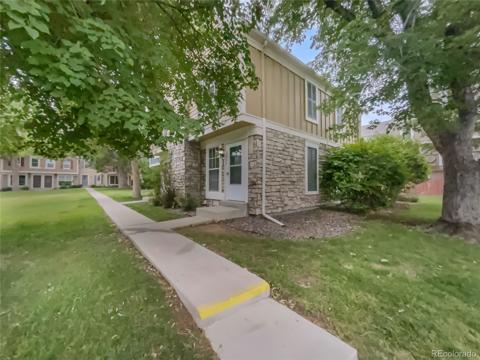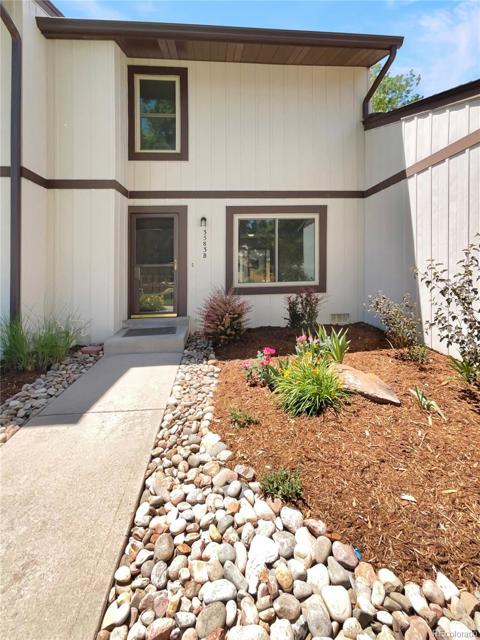13293 E Amherst Avenue
Aurora, CO 80014 — Arapahoe County — The Dam Sub 5th Flg NeighborhoodTownhome $340,000 Active Listing# 9324030
2 beds 2 baths 1342.00 sqft Lot size: 1742.40 sqft 0.04 acres 1974 build
Property Description
Welcome to 13293 E Amherst Ave, a charming 2-bedroom, 2-bathroom townhouse. This home features an open floor plan with vaulted ceilings, allowing plenty of natural light to flow throughout. The main level boasts a cozy living room with a fireplace, a kitchen that seamlessly connects to the dining room, and a bonus room perfect for a home office or flex space, along with a convenient half bathroom. Upstairs, you'll find the spacious primary suite with an en-suite bathroom and an additional bedroom. Outside, enjoy the fenced-in backyard with a patio—ideal for relaxing or entertaining. The property also includes a detached 2-car garage for added convenience. Don't miss the opportunity to make it yours! Click the Virtual Tour link to view the 3D walkthrough. Discounted rate options and no lender fee future refinancing may be available for qualified buyers of this home.
Listing Details
- Property Type
- Townhome
- Listing#
- 9324030
- Source
- REcolorado (Denver)
- Last Updated
- 01-09-2025 09:58pm
- Status
- Active
- Off Market Date
- 11-30--0001 12:00am
Property Details
- Property Subtype
- Townhouse
- Sold Price
- $340,000
- Original Price
- $365,000
- Location
- Aurora, CO 80014
- SqFT
- 1342.00
- Year Built
- 1974
- Acres
- 0.04
- Bedrooms
- 2
- Bathrooms
- 2
- Levels
- Two
Map
Property Level and Sizes
- SqFt Lot
- 1742.40
- Lot Features
- Eat-in Kitchen, Entrance Foyer, High Ceilings, Open Floorplan, Primary Suite, Solid Surface Counters, Vaulted Ceiling(s)
- Lot Size
- 0.04
- Foundation Details
- Slab
- Common Walls
- 2+ Common Walls
Financial Details
- Previous Year Tax
- 1530.00
- Year Tax
- 2023
- Is this property managed by an HOA?
- Yes
- Primary HOA Name
- The DAM HOA
- Primary HOA Phone Number
- 303-693-2118
- Primary HOA Fees
- 480.00
- Primary HOA Fees Frequency
- Monthly
Interior Details
- Interior Features
- Eat-in Kitchen, Entrance Foyer, High Ceilings, Open Floorplan, Primary Suite, Solid Surface Counters, Vaulted Ceiling(s)
- Electric
- Central Air
- Flooring
- Tile, Wood
- Cooling
- Central Air
- Heating
- Forced Air
- Fireplaces Features
- Living Room
- Utilities
- Electricity Available, Internet Access (Wired), Phone Available
Exterior Details
- Features
- Private Yard
- Water
- Public
- Sewer
- Public Sewer
Garage & Parking
Exterior Construction
- Roof
- Composition
- Construction Materials
- Frame, Stucco
- Exterior Features
- Private Yard
- Builder Source
- Public Records
Land Details
- PPA
- 0.00
- Road Frontage Type
- Public
- Road Responsibility
- Public Maintained Road
- Road Surface Type
- Paved
- Sewer Fee
- 0.00
Schools
- Elementary School
- Polton
- Middle School
- Prairie
- High School
- Overland
Walk Score®
Listing Media
- Virtual Tour
- Click here to watch tour
Contact Agent
executed in 2.980 sec.













