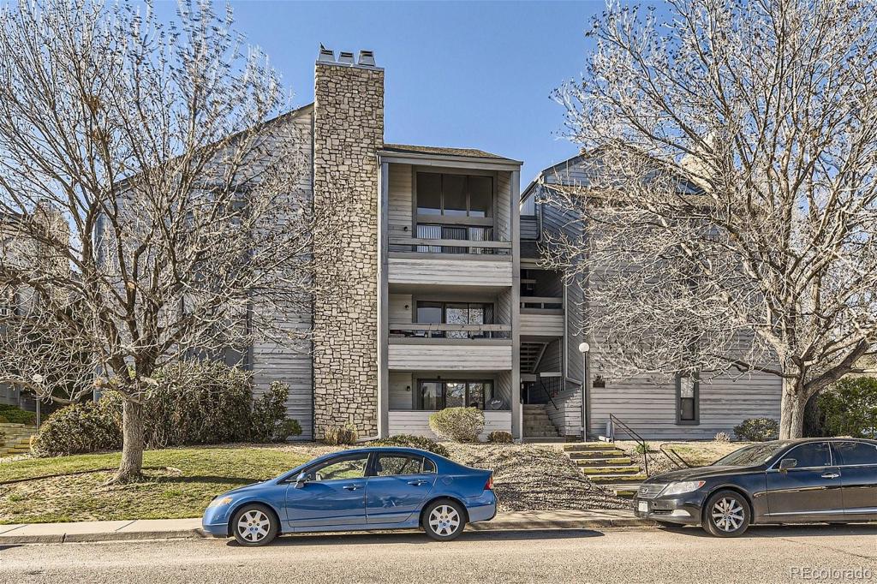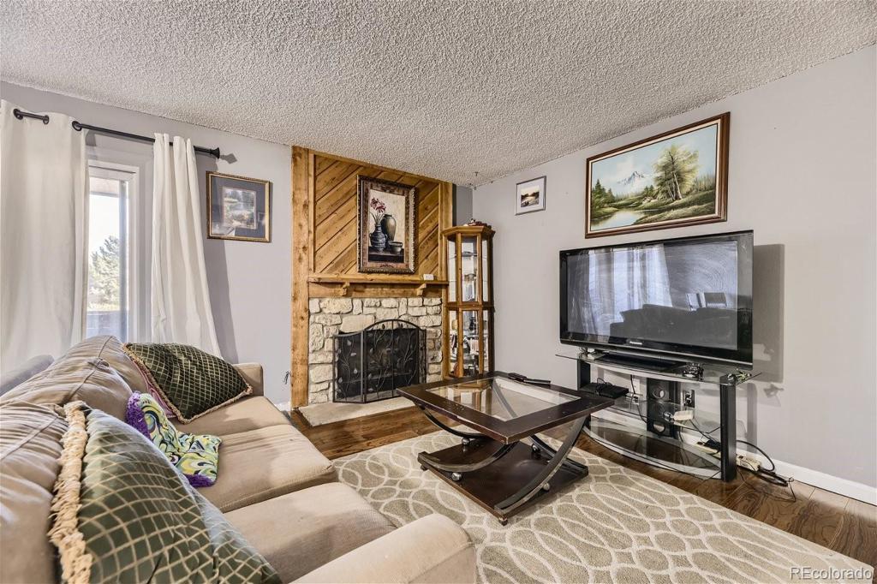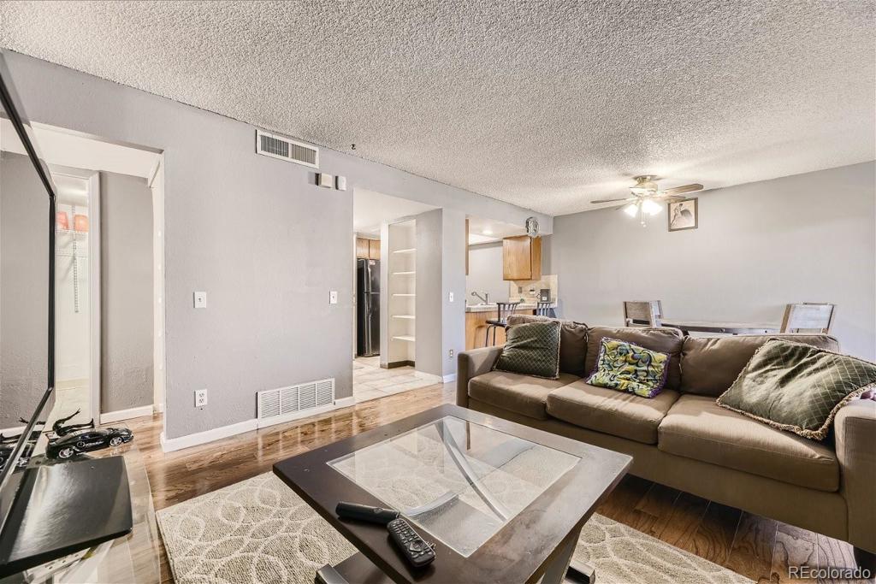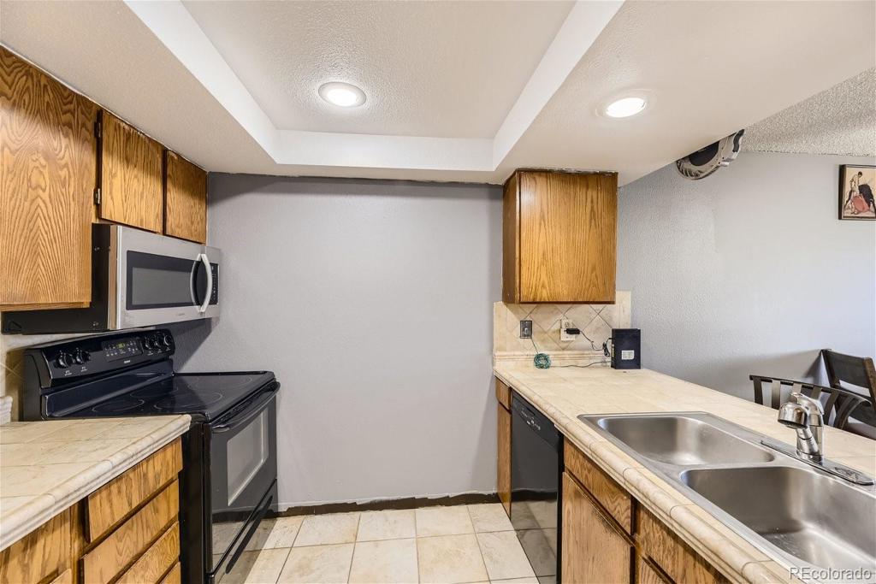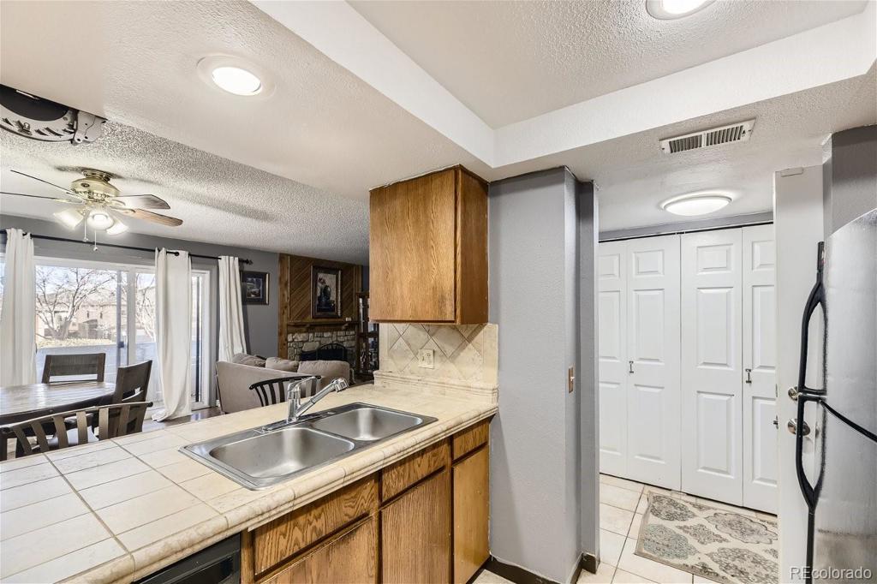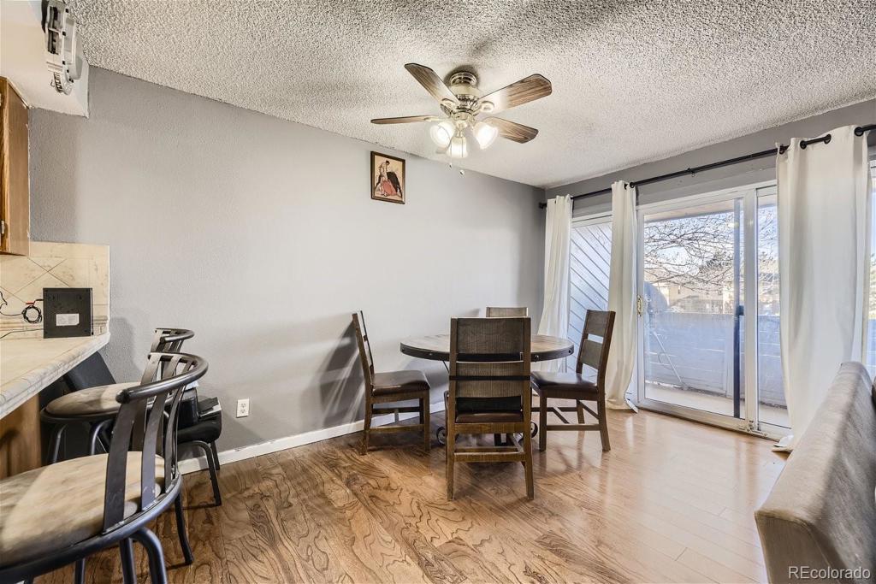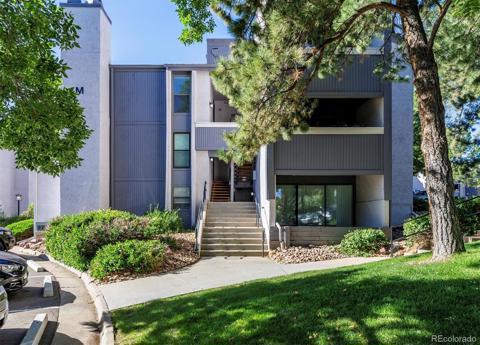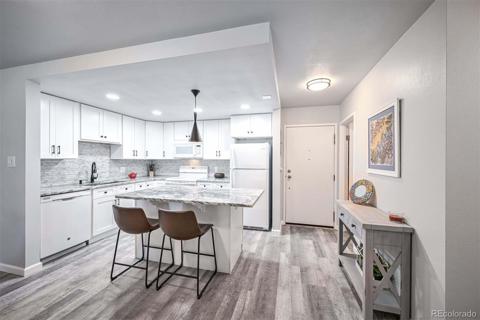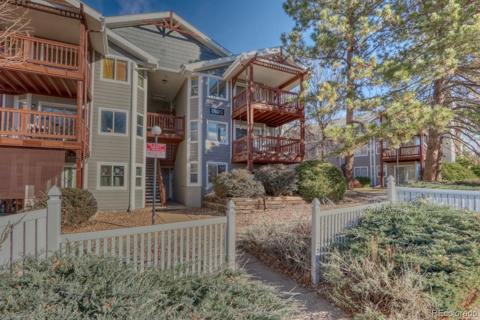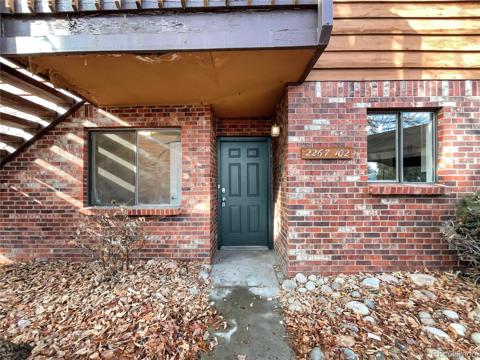14001 E Tufts Drive #04
Aurora, CO 80015 — Arapahoe County — Appletree East Condos NeighborhoodCondominium $281,000 Active Listing# 6123407
2 beds 2 baths 1032.00 sqft 1980 build
Property Description
* New reduced price***Fantastic condominium! The spaciousness 1032 Sq Feet (compare with other listings in the area) ground-level convenience, and desirable location near downtown, DIA. Various amenities make it highly appealing. The two bedrooms and two bathrooms, especially with a Jack and Jill setup, offer practicality and comfort. Spacious balcony, All kitchen appliances included/ Laundry area inside unit washer and dryer included. Room for formal dining room and living room with fireplace. Plenty of storage through out. Master bedroom with Walk In closet. Within Cherry Creek schools. Overall a wonderful place to live with its combination of convenience and features. Lots of options for parking. Calling all first time home buyers or investors looking at adding to their rental portafolio. Have your agent call us and inquire about reduced interest rate. If no agent call us directly.
Listing Details
- Property Type
- Condominium
- Listing#
- 6123407
- Source
- REcolorado (Denver)
- Last Updated
- 09-11-2024 06:59pm
- Status
- Active
- Off Market Date
- 11-30--0001 12:00am
Property Details
- Property Subtype
- Condominium
- Sold Price
- $281,000
- Original Price
- $299,000
- Location
- Aurora, CO 80015
- SqFT
- 1032.00
- Year Built
- 1980
- Bedrooms
- 2
- Bathrooms
- 2
- Levels
- One
Map
Property Level and Sizes
- Lot Features
- Jack & Jill Bathroom, Smoke Free
- Common Walls
- 2+ Common Walls
Financial Details
- Previous Year Tax
- 511.00
- Year Tax
- 2022
- Is this property managed by an HOA?
- Yes
- Primary HOA Name
- Hammersmith Management DBA RealMange Association
- Primary HOA Phone Number
- 303-980-0700
- Primary HOA Fees Included
- Maintenance Grounds, Maintenance Structure, Sewer, Snow Removal, Trash, Water
- Primary HOA Fees
- 330.00
- Primary HOA Fees Frequency
- Monthly
Interior Details
- Interior Features
- Jack & Jill Bathroom, Smoke Free
- Appliances
- Dishwasher, Microwave, Oven, Range, Refrigerator
- Laundry Features
- In Unit
- Electric
- Central Air
- Cooling
- Central Air
- Heating
- Forced Air
- Fireplaces Features
- Living Room
Exterior Details
- Features
- Balcony
- Sewer
- Public Sewer
Garage & Parking
Exterior Construction
- Roof
- Other
- Construction Materials
- Other, Wood Siding
- Exterior Features
- Balcony
- Security Features
- Carbon Monoxide Detector(s), Smoke Detector(s)
- Builder Source
- Public Records
Land Details
- PPA
- 0.00
- Sewer Fee
- 0.00
Schools
- Elementary School
- Sagebrush
- Middle School
- Laredo
- High School
- Smoky Hill
Walk Score®
Listing Media
- Virtual Tour
- Click here to watch tour
Contact Agent
executed in 2.652 sec.



