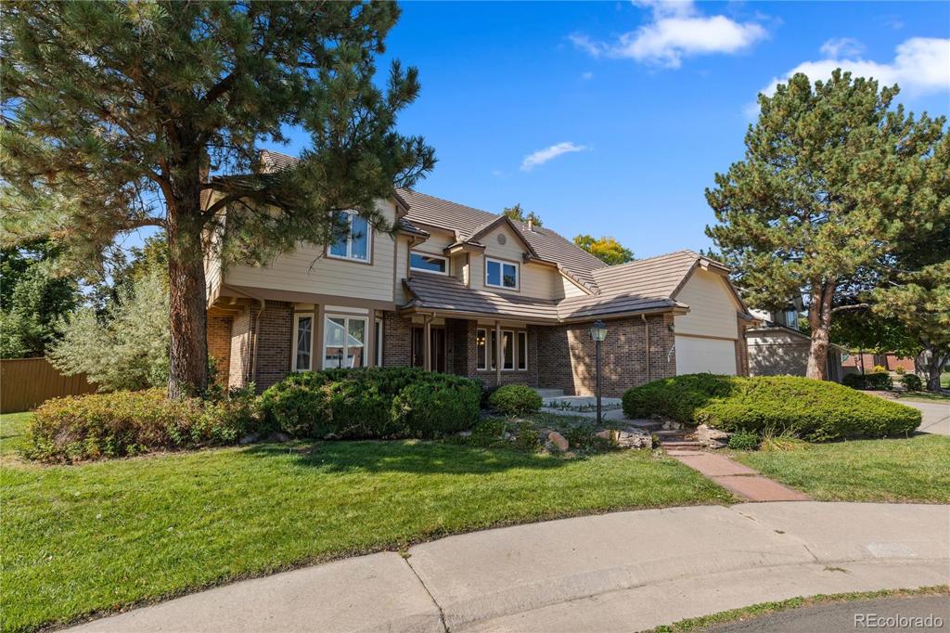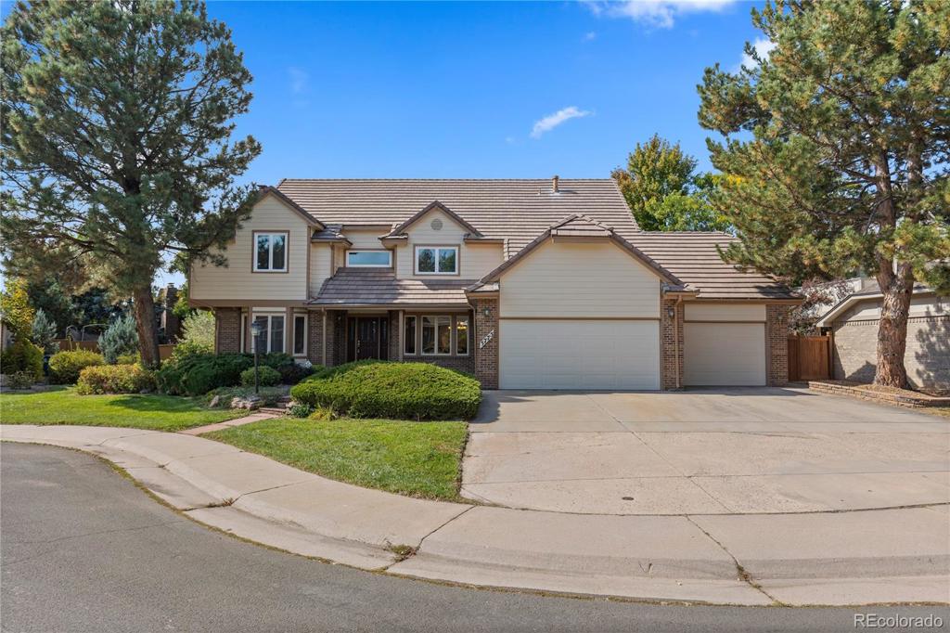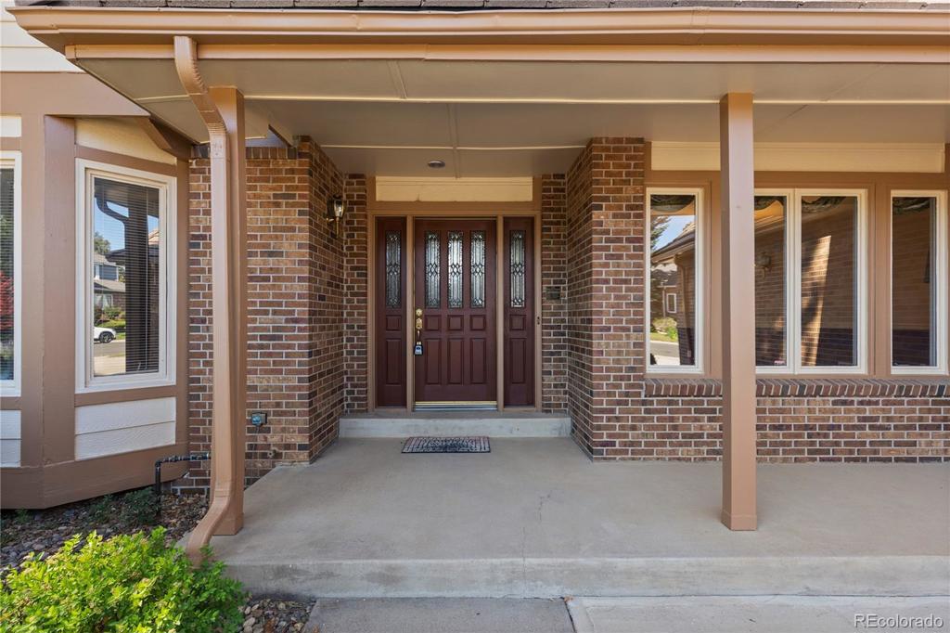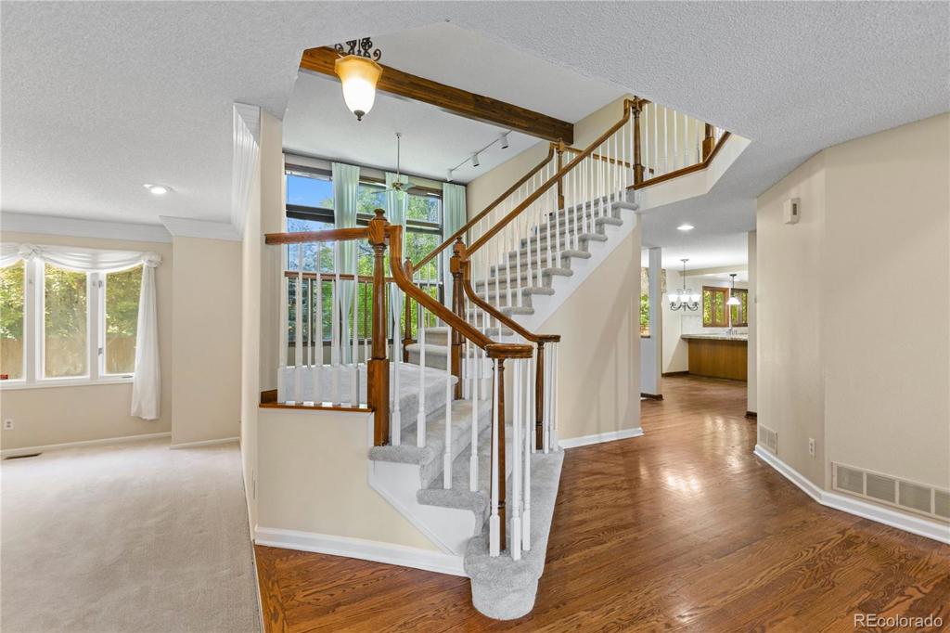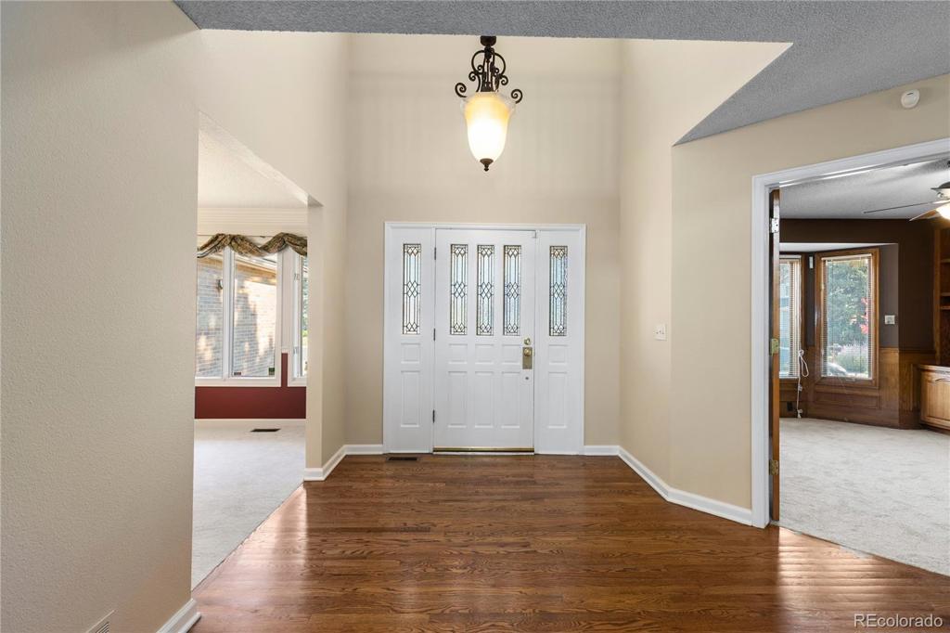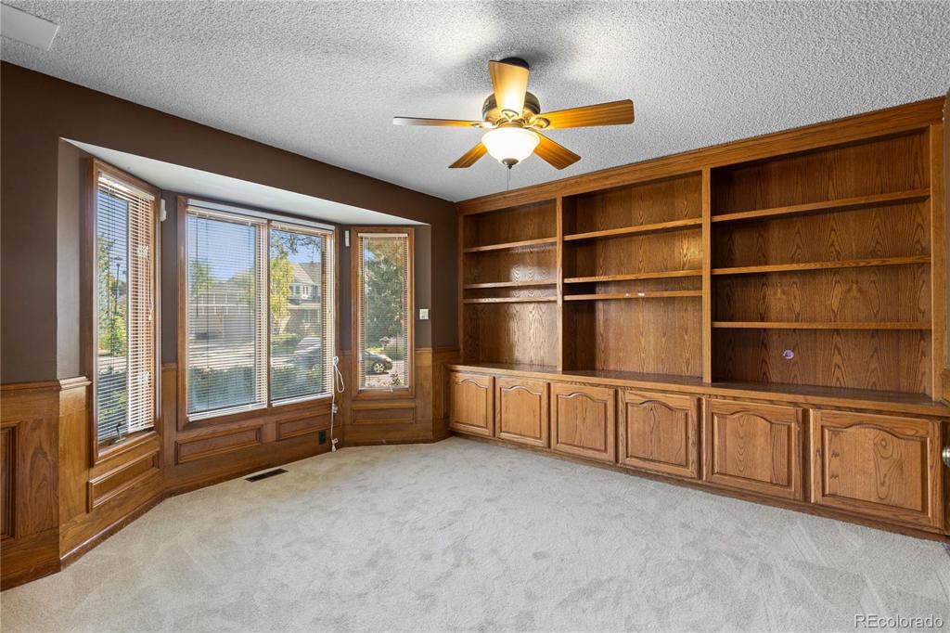5775 S Kittredge Court
Aurora, CO 80015 — Arapahoe County — Piney Creek NeighborhoodResidential $949,000 Active Listing# 1580501
5 beds 5 baths 5288.00 sqft Lot size: 10454.40 sqft 0.24 acres 1984 build
Property Description
Beautiful home in Piney Creek, located on a quarter-acre lot in a cul-de-sac. The entry features tall ceilings, a grand staircase, and a lovely brick fireplace. The office is equipped with built-in bookcases and cabinets, making it suitable for remote work. A separate formal living room provides additional space for entertaining. The dining room, adjacent to the kitchen, is ideal for gatherings and holidays. The family room boasts a floor-to-ceiling brick wall and a cozy fireplace, with grand ceilings creating a light and airy atmosphere. The new carpet further enhances the bright and spacious feel of the room. The kitchen is perfect for hosting events and holidays, offering double ovens, a commercial-grade fridge, and a commercial-grade hood. It serves as the central hub of the house, connecting to multiple rooms. The eat-in breakfast nook adds to the spaciousness of the area. The mudroom provides convenient drop-and-go functionality. Upstairs, an open-concept layout connects the master bedroom, located in its wing, to the other three bedrooms, all of which offer ample closet space. One of the bedrooms features a bathroom for added convenience. The master suite affords privacy, with a spacious bathroom that can be personalized. The basement offers a large living space, a bedroom, and a bathroom, providing ample room for guests or entertainment. The backyard includes a covered porch and ample space to create a personal oasis. The home's location provides access to trails leading to Cherry Creek State Park, Village Park and Trails Recreation Center. It is conveniently located near numerous dining, grocery, and retail options, major highways, Regis Jesuit High School, and the esteemed Cherry Creek School District. HOA amenities include an Olympic-size pool, recreation courts, a clubhouse, a pond, parks, and playgrounds.
Listing Details
- Property Type
- Residential
- Listing#
- 1580501
- Source
- REcolorado (Denver)
- Last Updated
- 12-14-2024 09:05pm
- Status
- Active
- Off Market Date
- 11-30--0001 12:00am
Property Details
- Property Subtype
- Single Family Residence
- Sold Price
- $949,000
- Original Price
- $949,000
- Location
- Aurora, CO 80015
- SqFT
- 5288.00
- Year Built
- 1984
- Acres
- 0.24
- Bedrooms
- 5
- Bathrooms
- 5
- Levels
- Two
Map
Property Level and Sizes
- SqFt Lot
- 10454.40
- Lot Features
- Breakfast Nook, Built-in Features, Ceiling Fan(s), Eat-in Kitchen, Entrance Foyer, Five Piece Bath, Granite Counters, High Ceilings, High Speed Internet, Open Floorplan, Pantry, Primary Suite, Radon Mitigation System, Smoke Free, Utility Sink, Vaulted Ceiling(s)
- Lot Size
- 0.24
- Foundation Details
- Slab
- Basement
- Full
Financial Details
- Previous Year Tax
- 4886.00
- Year Tax
- 2023
- Is this property managed by an HOA?
- Yes
- Primary HOA Name
- Piney Creek Maintenance
- Primary HOA Phone Number
- 303-369-1800
- Primary HOA Amenities
- Clubhouse, Pool, Tennis Court(s)
- Primary HOA Fees Included
- Maintenance Grounds, Recycling, Trash
- Primary HOA Fees
- 66.00
- Primary HOA Fees Frequency
- Monthly
- Secondary HOA Name
- Piney Creek Recreation
- Secondary HOA Phone Number
- 303-369-1800
- Secondary HOA Fees
- 43.00
- Secondary HOA Fees Frequency
- Monthly
Interior Details
- Interior Features
- Breakfast Nook, Built-in Features, Ceiling Fan(s), Eat-in Kitchen, Entrance Foyer, Five Piece Bath, Granite Counters, High Ceilings, High Speed Internet, Open Floorplan, Pantry, Primary Suite, Radon Mitigation System, Smoke Free, Utility Sink, Vaulted Ceiling(s)
- Appliances
- Cooktop, Dishwasher, Disposal, Double Oven, Microwave, Range Hood, Self Cleaning Oven
- Electric
- Central Air
- Flooring
- Carpet, Tile, Wood
- Cooling
- Central Air
- Heating
- Forced Air
- Fireplaces Features
- Family Room, Living Room
- Utilities
- Cable Available, Electricity Available, Electricity Connected, Natural Gas Available, Natural Gas Connected, Phone Available
Exterior Details
- Features
- Barbecue, Lighting, Private Yard, Rain Gutters
- Water
- Public
- Sewer
- Public Sewer
Garage & Parking
- Parking Features
- Concrete, Dry Walled, Heated Garage
Exterior Construction
- Roof
- Concrete
- Construction Materials
- Brick, Frame, Wood Siding
- Exterior Features
- Barbecue, Lighting, Private Yard, Rain Gutters
- Window Features
- Double Pane Windows
- Security Features
- Carbon Monoxide Detector(s), Radon Detector, Smoke Detector(s)
- Builder Source
- Public Records
Land Details
- PPA
- 0.00
- Sewer Fee
- 0.00
Schools
- Elementary School
- Indian Ridge
- Middle School
- Laredo
- High School
- Smoky Hill
Walk Score®
Contact Agent
executed in 2.514 sec.




