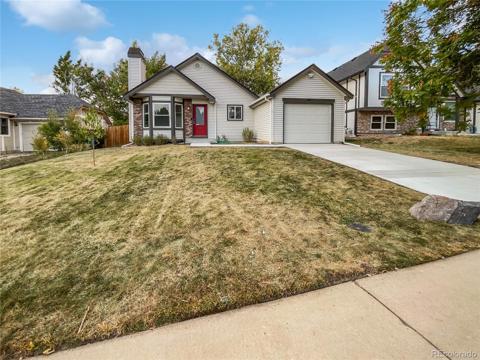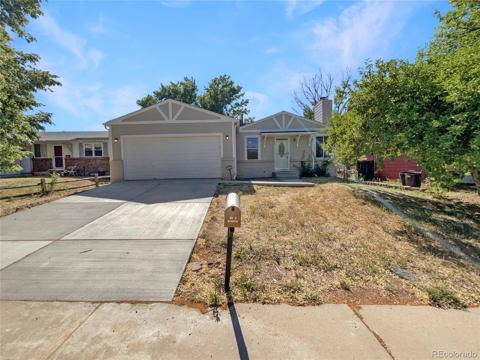5854 S Danube Street
Aurora, CO 80015 — Arapahoe County — Tuscany NeighborhoodResidential $768,888 Active Listing# 5451137
6 beds 4 baths 3763.00 sqft Lot size: 6621.00 sqft 0.15 acres 1997 build
Property Description
REPLACEMENT DRIVEWAY has been SCHEDULED. * HIGHER ELEVATION allows MOUNTAIN VIEWS * SPECTACULAR TUSCANY HOME w/ MANY AMAZING FEATURES * BRAND NEW LUXURY CARPETING * LARGE MASTER SUITE w/ 5 PIECE BATH, SOAKING TUB and WALK-IN CLOSET. * ALSO a MAIN LEVEL BEDROOM. * TWO STORY FOYER welcomes you in. * FAMILY RM w/ FIREPLACE open to GORMET KITCHEN w/ GRANITE COUNTERTOPS, lots of CABINET SPACE and PANTRY. * AMAZING FULLY FINISHED WALK-OUT BASEMENT with A HUGE ENTERTAINMENT/MEDIA ROOM, GAME ROOM and 6th BEDROOM * CENTRAL AC. * DECK oversees LEVEL LOT * CLOSE to SOUTHLANDS MALL, MANY RESTAURANTS and not far from HIGHWAY ACESS. * DESIRABLE CHERRY CREEK SCHOOLS
Listing Details
- Property Type
- Residential
- Listing#
- 5451137
- Source
- REcolorado (Denver)
- Last Updated
- 01-04-2025 10:40pm
- Status
- Active
- Off Market Date
- 11-30--0001 12:00am
Property Details
- Property Subtype
- Single Family Residence
- Sold Price
- $768,888
- Original Price
- $768,888
- Location
- Aurora, CO 80015
- SqFT
- 3763.00
- Year Built
- 1997
- Acres
- 0.15
- Bedrooms
- 6
- Bathrooms
- 4
- Levels
- Two
Map
Property Level and Sizes
- SqFt Lot
- 6621.00
- Lot Features
- Breakfast Nook, Built-in Features, Ceiling Fan(s), Five Piece Bath, Granite Counters, Open Floorplan, Pantry, Vaulted Ceiling(s), Walk-In Closet(s)
- Lot Size
- 0.15
- Foundation Details
- Structural
- Basement
- Finished, Full, Sump Pump, Walk-Out Access
- Common Walls
- No Common Walls
Financial Details
- Previous Year Tax
- 3307.00
- Year Tax
- 2022
- Is this property managed by an HOA?
- Yes
- Primary HOA Name
- Westwind Mgmt
- Primary HOA Phone Number
- 303-369-1800
- Primary HOA Fees
- 61.00
- Primary HOA Fees Frequency
- Monthly
- Secondary HOA Name
- Westwind
- Secondary HOA Phone Number
- 303-369-1800
- Secondary HOA Fees
- 24.00
- Secondary HOA Fees Frequency
- Monthly
Interior Details
- Interior Features
- Breakfast Nook, Built-in Features, Ceiling Fan(s), Five Piece Bath, Granite Counters, Open Floorplan, Pantry, Vaulted Ceiling(s), Walk-In Closet(s)
- Appliances
- Dishwasher, Disposal
- Electric
- Central Air
- Flooring
- Brick, Carpet, Tile, Wood
- Cooling
- Central Air
- Heating
- Forced Air
- Fireplaces Features
- Family Room
- Utilities
- Cable Available, Electricity Connected, Natural Gas Connected, Phone Connected
Exterior Details
- Features
- Private Yard
- Water
- Public
- Sewer
- Public Sewer
Garage & Parking
- Parking Features
- Concrete
Exterior Construction
- Roof
- Architecural Shingle
- Construction Materials
- Brick, Wood Siding
- Exterior Features
- Private Yard
- Window Features
- Bay Window(s), Double Pane Windows
- Security Features
- Smoke Detector(s)
- Builder Source
- Public Records
Land Details
- PPA
- 0.00
- Sewer Fee
- 0.00
Schools
- Elementary School
- Rolling Hills
- Middle School
- Falcon Creek
- High School
- Grandview
Walk Score®
Contact Agent
executed in 2.803 sec.













