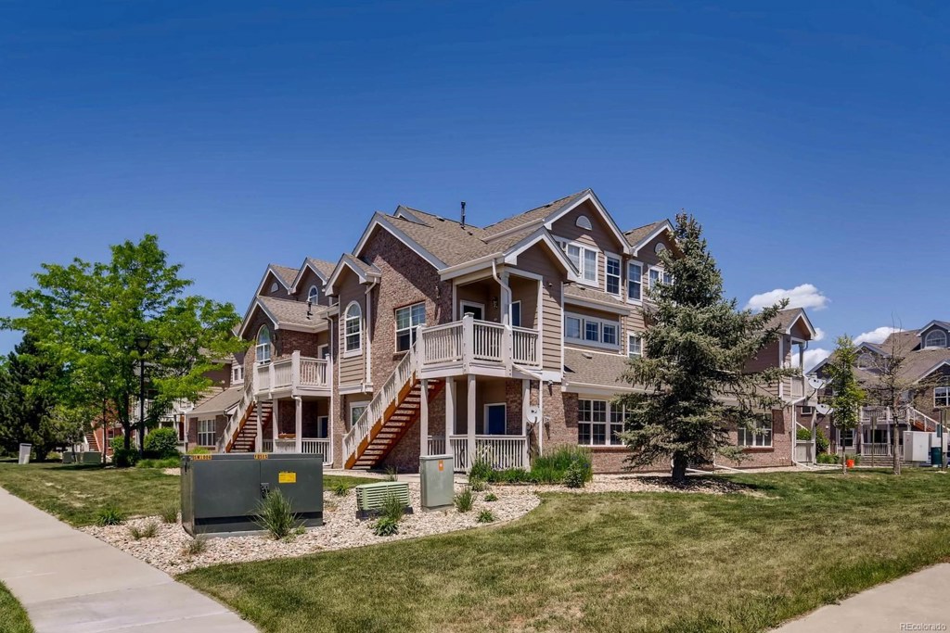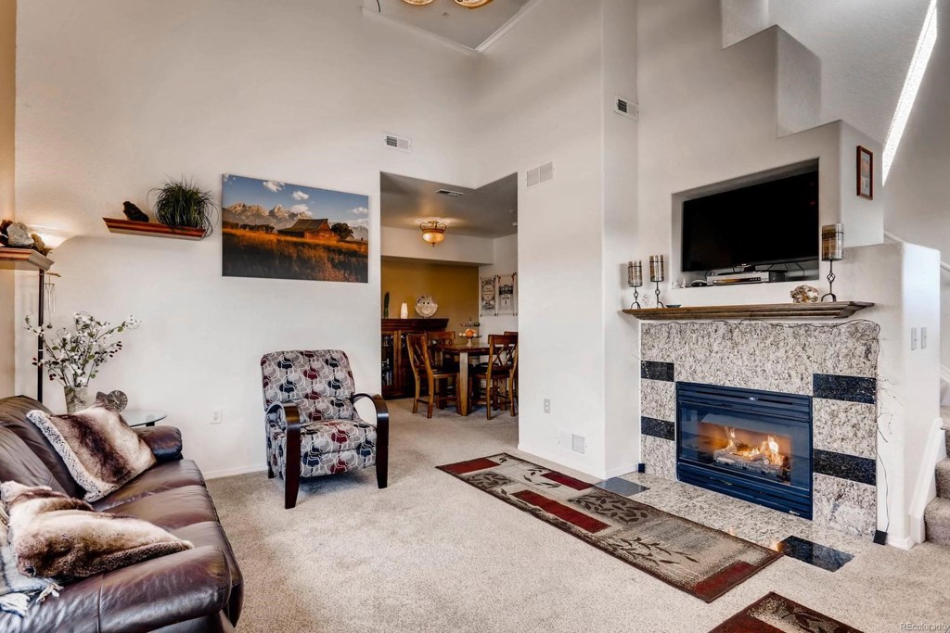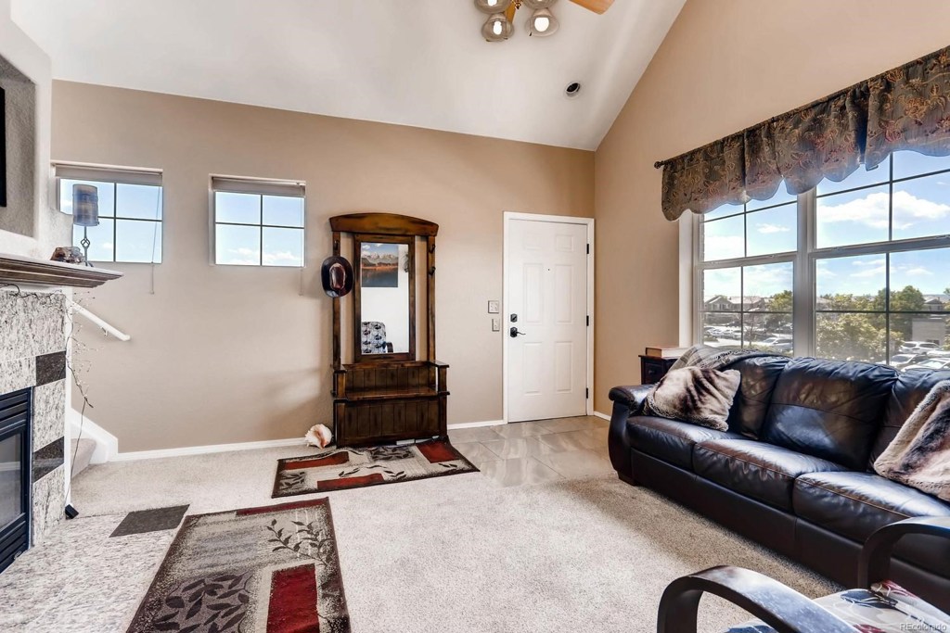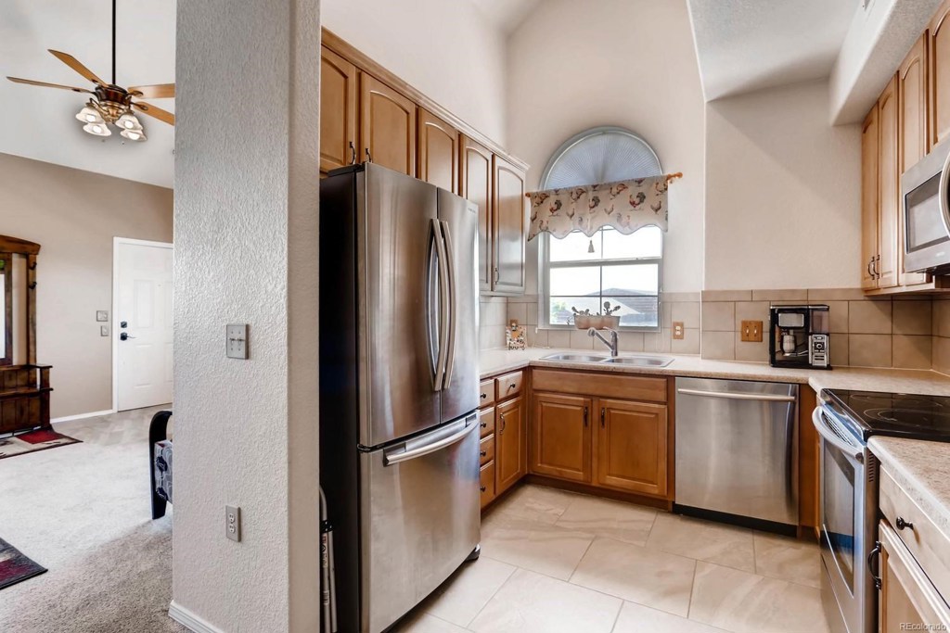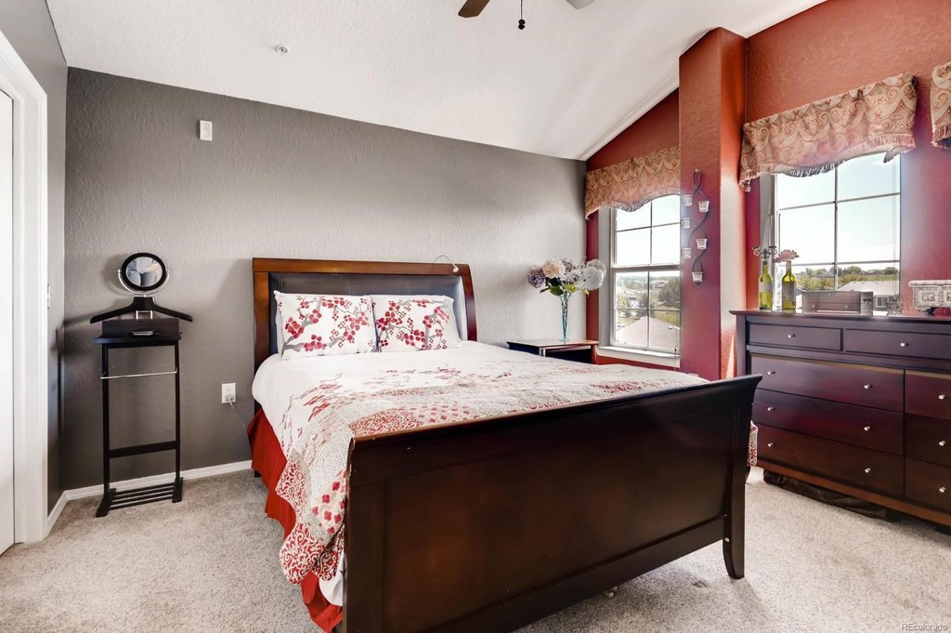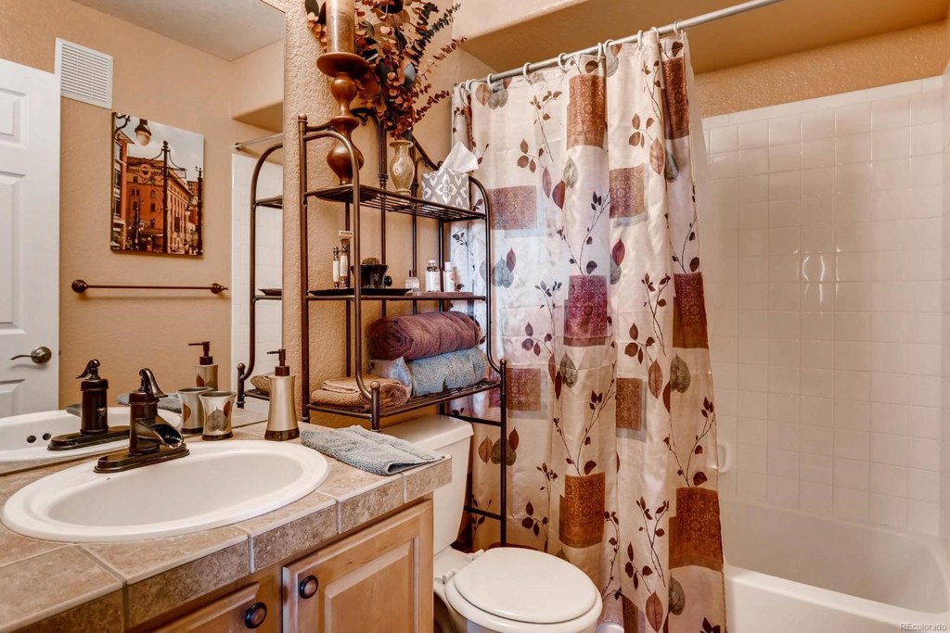16320 E Fremont Avenue #12
Aurora, CO 80016 — Arapahoe County — Colony At Cherry Creek NeighborhoodCondominium $267,500 Sold Listing# 4952059
2 beds 2 baths 1253.00 sqft $213.49/sqft 2004 build
Updated: 01-14-2020 08:00am
Property Description
Welcome home to this rare penthouse condo in Cherry Creek School District. This bright and cheery 2 bedroom 2 bath with bonus loft lives larger than most. Updated lighting and fixtures, with a recent main floor bathroom update. New kitchen countertop and sink. Stackable washer/dryer included. Upgraded Samsung appliances within the last 3 years. Seller is providing a Blue Ribbon Home Warranty thru Jan 2019. New custom blackout shades will offer you privacy and style. Included is a DEEDED detached garage. These are no longer available to units not having one.Enjoy maintenance free living in this community which is next to miles and miles of Cherry Creek walking trails, restaurants, and entertainment,
Listing Details
- Property Type
- Condominium
- Listing#
- 4952059
- Source
- REcolorado (Denver)
- Last Updated
- 01-14-2020 08:00am
- Status
- Sold
- Status Conditions
- None Known
- Der PSF Total
- 213.49
- Off Market Date
- 06-09-2018 12:00am
Property Details
- Property Subtype
- Condominium
- Sold Price
- $267,500
- Original Price
- $275,000
- List Price
- $267,500
- Location
- Aurora, CO 80016
- SqFT
- 1253.00
- Year Built
- 2004
- Bedrooms
- 2
- Bathrooms
- 2
- Parking Count
- 2
- Levels
- Two
Map
Property Level and Sizes
- Lot Features
- Primary Suite, Ceiling Fan(s), Smoke Free, Synthetic Counters, Vaulted Ceiling(s), Walk-In Closet(s)
- Foundation Details
- Structural
- Basement
- None
- Common Walls
- End Unit
Financial Details
- PSF Total
- $213.49
- PSF Finished All
- $213.49
- PSF Finished
- $213.49
- PSF Above Grade
- $213.49
- Previous Year Tax
- 1918.00
- Year Tax
- 2017
- Is this property managed by an HOA?
- Yes
- Primary HOA Management Type
- Professionally Managed
- Primary HOA Name
- Advanced HOA Management
- Primary HOA Phone Number
- 303-482-2213
- Primary HOA Website
- advancehoa.com
- Primary HOA Amenities
- Clubhouse,Pool
- Primary HOA Fees Included
- Irrigation Water, Maintenance Grounds, Sewer, Snow Removal, Trash, Water
- Primary HOA Fees
- 275.00
- Primary HOA Fees Frequency
- Monthly
- Primary HOA Fees Total Annual
- 3300.00
Interior Details
- Interior Features
- Primary Suite, Ceiling Fan(s), Smoke Free, Synthetic Counters, Vaulted Ceiling(s), Walk-In Closet(s)
- Appliances
- Dishwasher, Disposal, Dryer, Microwave, Oven, Refrigerator, Self Cleaning Oven, Washer, Washer/Dryer
- Electric
- Central Air
- Flooring
- Carpet, Tile
- Cooling
- Central Air
- Heating
- Forced Air, Natural Gas
- Fireplaces Features
- Gas,Gas Log,Living Room
- Utilities
- Cable Available, Electricity Connected, Natural Gas Available, Natural Gas Connected
Exterior Details
- Patio Porch Features
- Covered
- Lot View
- Mountain(s)
- Water
- Public
- Sewer
- Public Sewer
Garage & Parking
- Parking Spaces
- 2
- Parking Features
- Garage, Parking Lot, Asphalt
Exterior Construction
- Roof
- Composition
- Construction Materials
- Brick, Frame, Wood Siding
- Window Features
- Double Pane Windows, Window Coverings
- Security Features
- Smoke Detector(s)
- Builder Source
- Public Records
Land Details
- PPA
- 0.00
- Road Responsibility
- Private Maintained Road
- Road Surface Type
- Paved
Schools
- Elementary School
- Red Hawk Ridge
- Middle School
- Liberty
- High School
- Grandview
Walk Score®
Contact Agent
executed in 1.496 sec.




