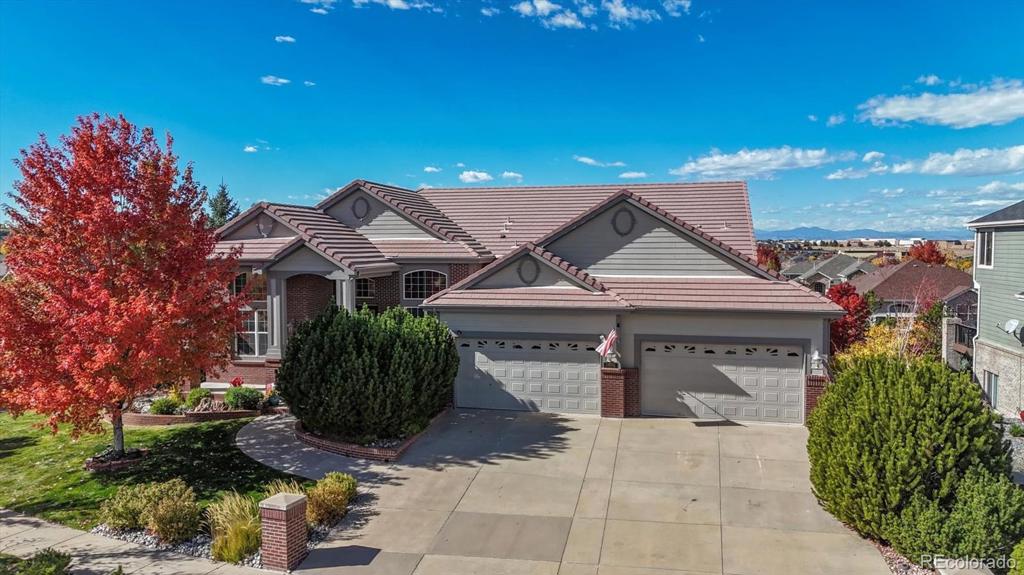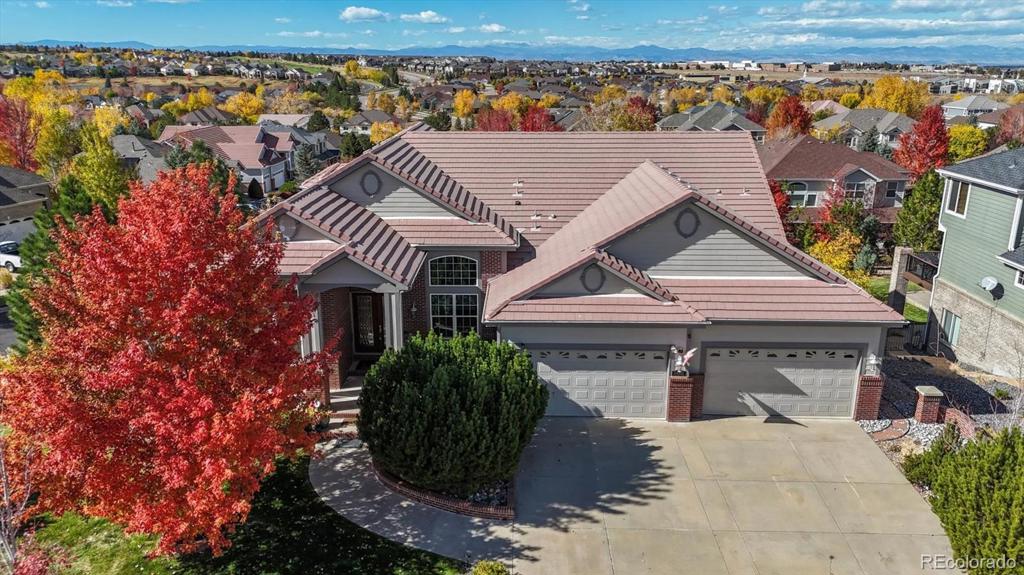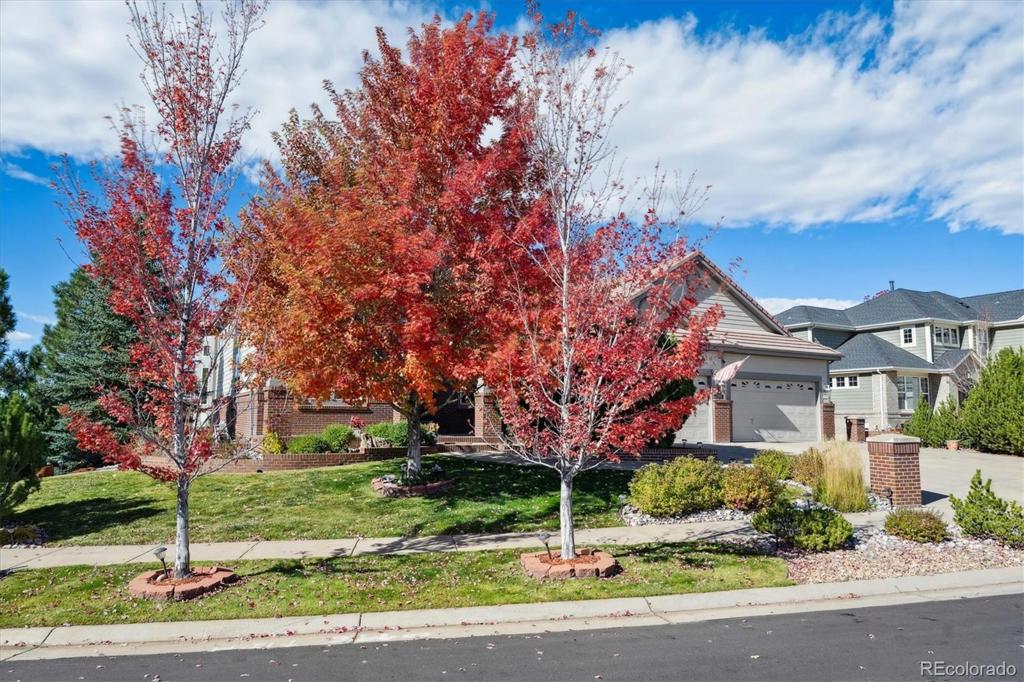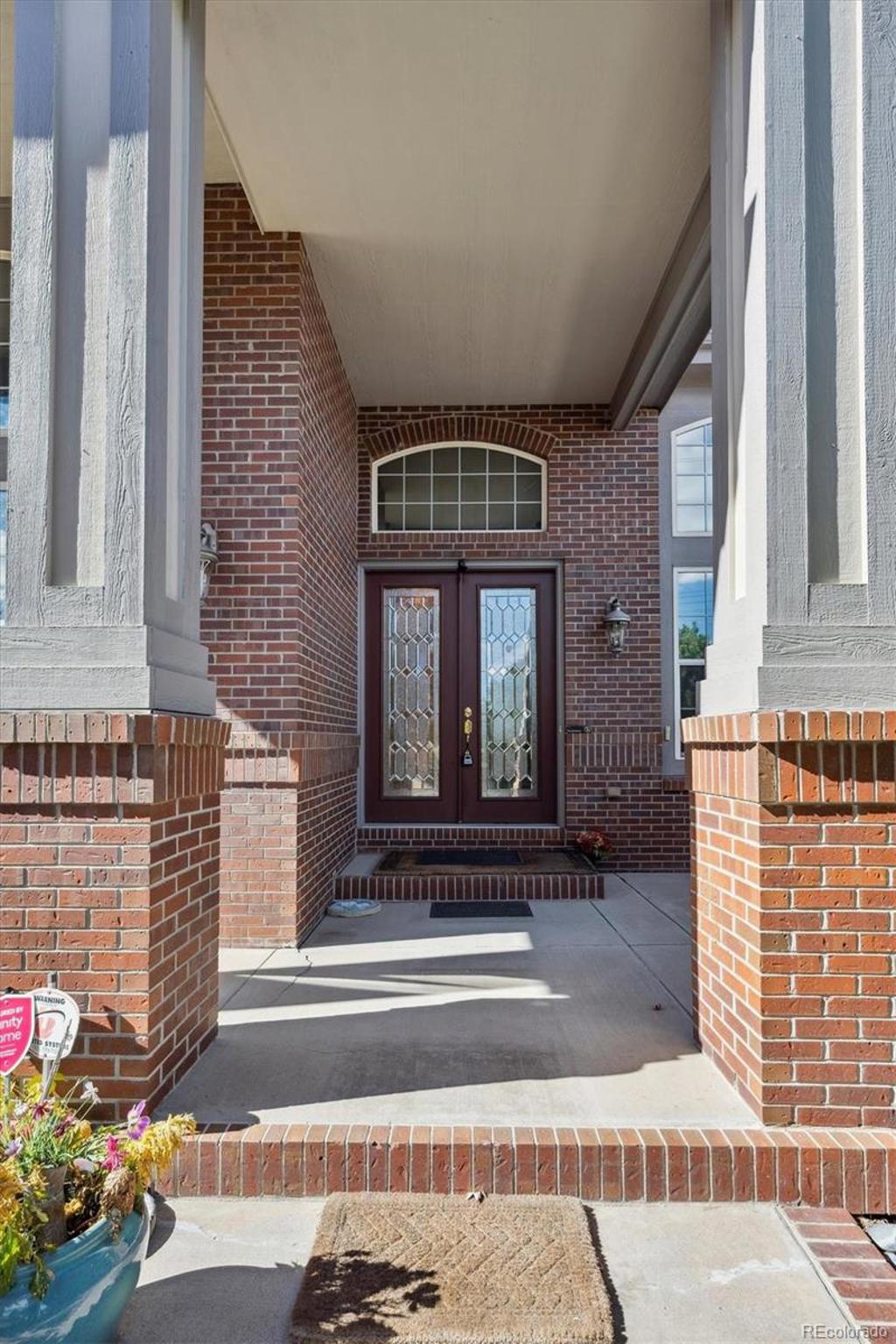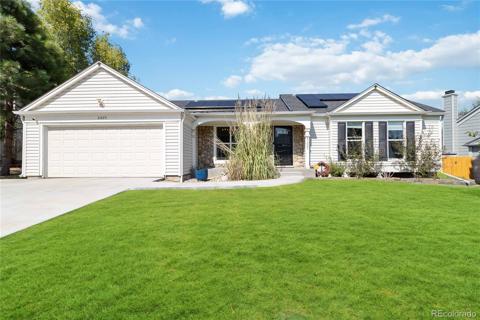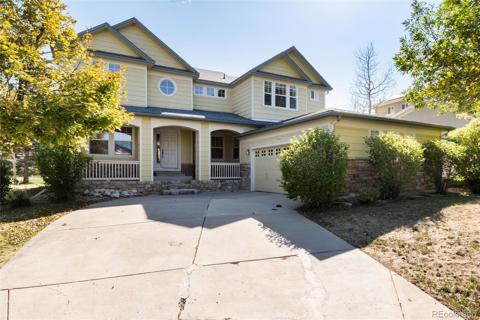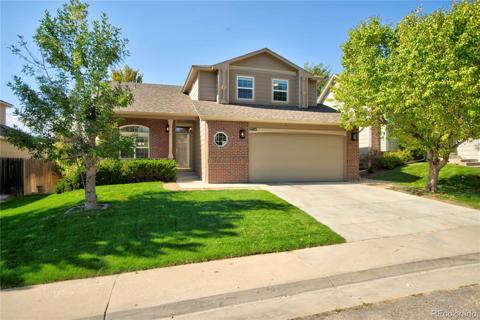24021 E Jamison Place
Aurora, CO 80016 — Arapahoe County — Creekside Eagle Bend NeighborhoodResidential $999,000 Active Listing# 4375616
3 beds 3 baths 6702.00 sqft Lot size: 16117.00 sqft 0.37 acres 2002 build
Property Description
FOUR (4) Car Finished Garage with Additional Backdoor Entry, Ranch style home offering 3 Bedrooms, 3 Baths, Office with Glass Paneled French Doors, Mountain Views, Double Door Entry with Glass Paneled Doors, Open Floorplan, 20 Foot Ceilings, Real Hardwood, and Tile flooring throughout, No Carpet, Main Bedroom has Gas Fireplace, Sitting Area and Walkout to Expansive Trex Deck across the full back of the house with Mountain Views, Main Bath has Jacuzzi Hot Tub, Separate His and Her Sinks and Vanities, Walk-in Closet with Cedar paneling, Jack and Jill Bath has $18K Safe Step Walk-In Spa Hot Tub and Shower, All closets have 4 paneled 10’ Wood Doors, Kitchen has Gas Stove, Microwave and Convection Oven, Large Pantry, Kitchen Desk, Granite Countertops and Double Sink, Bar Cabinet with Glass Doors in Dining Room, Large Family Room with Fireplace and Walkout to Trex Deck with Gas and Electric Outlets, fenced back yard, Full 3,334 Square Foot Unfinished Basement with 10-foot Ceilings, Large Windows and Walkout to Expansive Covered Patio, Professionally Landscaped with Hugh Mature Evergreens, Large Corner Cul-de-sac Lot, Blocks to Southlands Mall and E-470, Cherry Creek Schools, Community Pool with Playground and Clubhouse, Faces East with Beautiful Sunrises and Sunsets, Great location, with quick access to a mature greenbelt, with beautiful mature oak trees, creeks, wildlife, and ponds. Piney Creek Trail and Red-Tailed Hawk Park provide miles of paved trails for walking and biking and a splash pad playground! All your Living and Dining on One Level. Quick Possession. Seller is Offering Concessions. What More Could You Want?
Listing Details
- Property Type
- Residential
- Listing#
- 4375616
- Source
- REcolorado (Denver)
- Last Updated
- 10-26-2024 02:34am
- Status
- Active
- Off Market Date
- 11-30--0001 12:00am
Property Details
- Property Subtype
- Single Family Residence
- Sold Price
- $999,000
- Original Price
- $999,000
- Location
- Aurora, CO 80016
- SqFT
- 6702.00
- Year Built
- 2002
- Acres
- 0.37
- Bedrooms
- 3
- Bathrooms
- 3
- Levels
- One
Map
Property Level and Sizes
- SqFt Lot
- 16117.00
- Lot Features
- Breakfast Nook, Ceiling Fan(s), Five Piece Bath, Granite Counters, High Ceilings, Jack & Jill Bathroom, Jet Action Tub, Open Floorplan, Pantry, Primary Suite, Smoke Free, Hot Tub, Utility Sink, Vaulted Ceiling(s), Walk-In Closet(s)
- Lot Size
- 0.37
- Foundation Details
- Concrete Perimeter, Slab
- Basement
- Bath/Stubbed, Daylight, Exterior Entry, Full, Interior Entry, Unfinished, Walk-Out Access
Financial Details
- Previous Year Tax
- 5726.00
- Year Tax
- 2023
- Is this property managed by an HOA?
- Yes
- Primary HOA Name
- CREEKSIDE EAGLE BEND
- Primary HOA Phone Number
- 303-530-0700
- Primary HOA Amenities
- Clubhouse, Playground, Pool
- Primary HOA Fees Included
- Maintenance Grounds, Recycling, Trash
- Primary HOA Fees
- 152.00
- Primary HOA Fees Frequency
- Monthly
Interior Details
- Interior Features
- Breakfast Nook, Ceiling Fan(s), Five Piece Bath, Granite Counters, High Ceilings, Jack & Jill Bathroom, Jet Action Tub, Open Floorplan, Pantry, Primary Suite, Smoke Free, Hot Tub, Utility Sink, Vaulted Ceiling(s), Walk-In Closet(s)
- Appliances
- Convection Oven, Cooktop, Dishwasher, Disposal, Double Oven, Dryer, Gas Water Heater, Microwave, Oven, Range, Range Hood, Refrigerator, Self Cleaning Oven, Washer
- Laundry Features
- In Unit
- Electric
- Central Air
- Flooring
- Tile, Wood
- Cooling
- Central Air
- Heating
- Forced Air, Natural Gas
- Fireplaces Features
- Bedroom, Family Room, Gas Log, Primary Bedroom
- Utilities
- Cable Available, Electricity Connected, Natural Gas Connected, Phone Available
Exterior Details
- Features
- Gas Grill, Gas Valve, Private Yard, Rain Gutters
- Lot View
- Mountain(s)
- Water
- Public
- Sewer
- Public Sewer
Garage & Parking
- Parking Features
- Dry Walled, Exterior Access Door, Finished, Oversized
Exterior Construction
- Roof
- Concrete
- Construction Materials
- Brick, Frame
- Exterior Features
- Gas Grill, Gas Valve, Private Yard, Rain Gutters
- Window Features
- Bay Window(s), Double Pane Windows, Window Coverings, Window Treatments
- Security Features
- Smoke Detector(s)
- Builder Source
- Public Records
Land Details
- PPA
- 0.00
- Road Frontage Type
- Public
- Road Responsibility
- Public Maintained Road
- Road Surface Type
- Paved
- Sewer Fee
- 0.00
Schools
- Elementary School
- Coyote Hills
- Middle School
- Fox Ridge
- High School
- Cherokee Trail
Walk Score®
Listing Media
- Virtual Tour
- Click here to watch tour
Contact Agent
executed in 5.314 sec.




