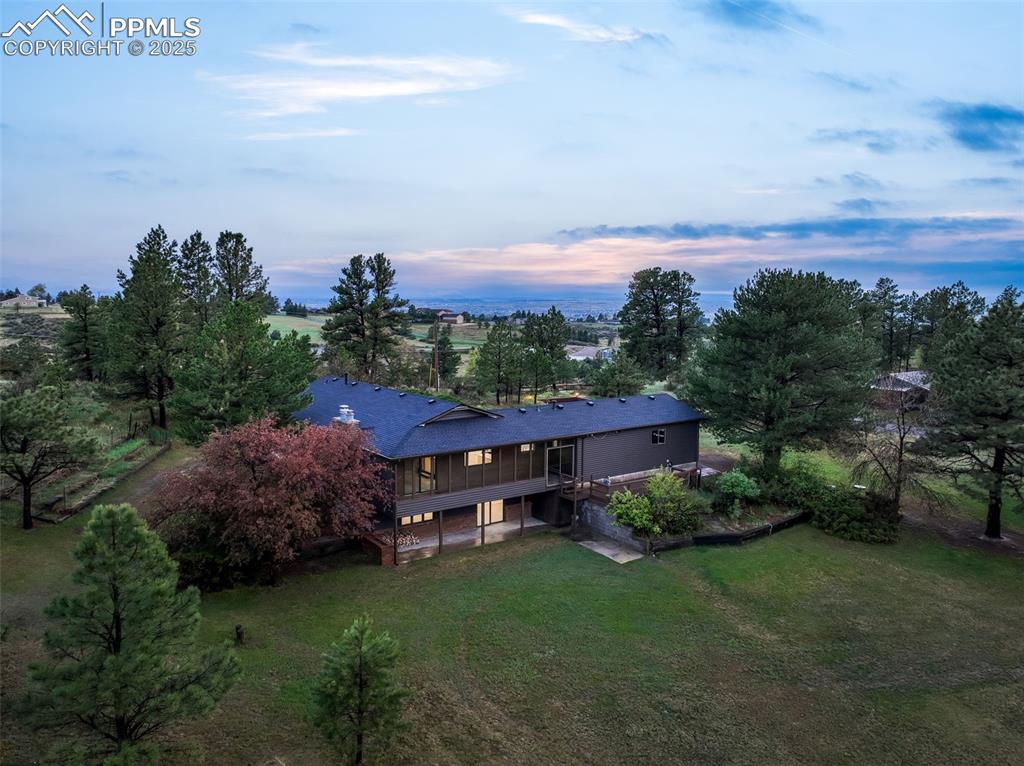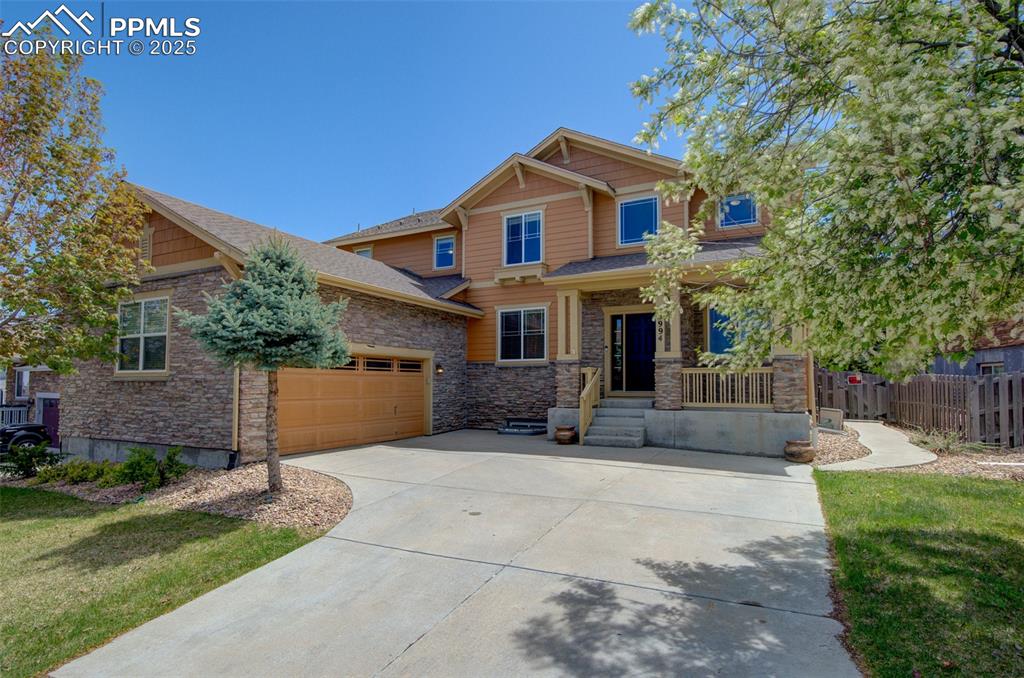25749 E Dry Creek Drive
Aurora, CO 80016 — Arapahoe County — Tallyns Reach NeighborhoodResidential $935,000 Sold Listing# 9758215
4 beds 4 baths 5090.00 sqft Lot size: 9578.00 sqft 0.22 acres 2011 build
Updated: 07-15-2024 03:57pm
Property Description
****OPEN HOUSE 6/8 11-1****
Welcome to your grand Toll Brothers home, nestled across from open fields and boasting breathtaking views of Pikes Peak! As you step inside, you're greeted by a soaring entryway leading to a formal living and dining room. Moving further, the large family room opens to a dinette area and a gourmet kitchen, featuring stunning knotty alder cabinets, granite countertops, stainless steel appliances with double ovens, and a substantial kitchen island. The kitchen also boasts a large pantry, plus a butlers pantry!
The main level includes a powder room, an office, and a laundry/mudroom. Just off the dining room, you can step into a beautifully landscaped private backyard, perfect for relaxation and entertainment. Ascend the dual staircase with elegant wrought iron spindles to the upper level, where you'll find a loft and a luxurious primary suite. The primary suite features a bathroom with dual sinks, a massive closet with built-ins, and a full-sized washer and dryer for convenience.
One of the secondary bedrooms has its own en-suite bathroom, while the other two share a Jack and Jill bathroom, providing ample space and privacy for everyone. The full unfinished basement has so many possibilities for more bedrooms, a home gym, roughed in plumbing and more! Its a blank canvas for your hearts desires!
This luxurious home has prewired speakers in great room, living, dining kitchen and primary suite!
Located in the coveted Tallyn's Reach master-planned community, residents enjoy access to a pool, clubhouse, tennis courts, trails, and top-rated Cherry Creek schools.
Conveniently situated just 20 minutes from DIA, 30 minutes from the Tech Center, and minutes away from shopping, dining, movies, and more, this home offers the ideal blend of luxury, comfort, and convenience. Make this stunning property your new home today!
Listing Details
- Property Type
- Residential
- Listing#
- 9758215
- Source
- REcolorado (Denver)
- Last Updated
- 07-15-2024 03:57pm
- Status
- Sold
- Status Conditions
- None Known
- Off Market Date
- 06-10-2024 12:00am
Property Details
- Property Subtype
- Single Family Residence
- Sold Price
- $935,000
- Original Price
- $950,000
- Location
- Aurora, CO 80016
- SqFT
- 5090.00
- Year Built
- 2011
- Acres
- 0.22
- Bedrooms
- 4
- Bathrooms
- 4
- Levels
- Two
Map
Property Level and Sizes
- SqFt Lot
- 9578.00
- Lot Features
- Breakfast Nook, Built-in Features, Ceiling Fan(s), Eat-in Kitchen, Entrance Foyer, Five Piece Bath, Granite Counters, High Ceilings, Jack & Jill Bathroom, Kitchen Island, Pantry, Primary Suite, Utility Sink, Vaulted Ceiling(s), Walk-In Closet(s)
- Lot Size
- 0.22
- Foundation Details
- Slab
- Basement
- Bath/Stubbed, Full, Unfinished
Financial Details
- Previous Year Tax
- 5535.00
- Year Tax
- 2022
- Is this property managed by an HOA?
- Yes
- Primary HOA Name
- Tallyns Reach Association
- Primary HOA Phone Number
- 303-530-0700
- Primary HOA Amenities
- Clubhouse, Park, Playground, Pool, Tennis Court(s)
- Primary HOA Fees Included
- Maintenance Grounds, Recycling, Snow Removal, Trash
- Primary HOA Fees
- 227.00
- Primary HOA Fees Frequency
- Annually
- Secondary HOA Name
- Tallyn’s Reach Authority/Metro Districts
- Secondary HOA Phone Number
- 303-779-5710
- Secondary HOA Fees
- 250.00
- Secondary HOA Fees Frequency
- Quarterly
Interior Details
- Interior Features
- Breakfast Nook, Built-in Features, Ceiling Fan(s), Eat-in Kitchen, Entrance Foyer, Five Piece Bath, Granite Counters, High Ceilings, Jack & Jill Bathroom, Kitchen Island, Pantry, Primary Suite, Utility Sink, Vaulted Ceiling(s), Walk-In Closet(s)
- Appliances
- Dishwasher, Disposal, Double Oven, Dryer, Microwave, Oven, Refrigerator, Self Cleaning Oven, Washer
- Electric
- Central Air
- Flooring
- Carpet, Tile, Wood
- Cooling
- Central Air
- Heating
- Forced Air
- Fireplaces Features
- Family Room
- Utilities
- Cable Available, Electricity Available, Electricity Connected, Internet Access (Wired), Natural Gas Available, Natural Gas Connected
Exterior Details
- Features
- Rain Gutters
- Lot View
- Meadow, Mountain(s), Plains
- Water
- Public
- Sewer
- Public Sewer
Garage & Parking
Exterior Construction
- Roof
- Composition
- Construction Materials
- Brick, Stone, Wood Siding
- Exterior Features
- Rain Gutters
- Window Features
- Double Pane Windows, Window Coverings
- Security Features
- Carbon Monoxide Detector(s), Smoke Detector(s), Video Doorbell
- Builder Source
- Public Records
Land Details
- PPA
- 0.00
- Road Frontage Type
- Public
- Road Responsibility
- Public Maintained Road
- Road Surface Type
- Paved
- Sewer Fee
- 0.00
Schools
- Elementary School
- Black Forest Hills
- Middle School
- Fox Ridge
- High School
- Cherokee Trail
Walk Score®
Listing Media
- Virtual Tour
- Click here to watch tour
Contact Agent
executed in 0.502 sec.













