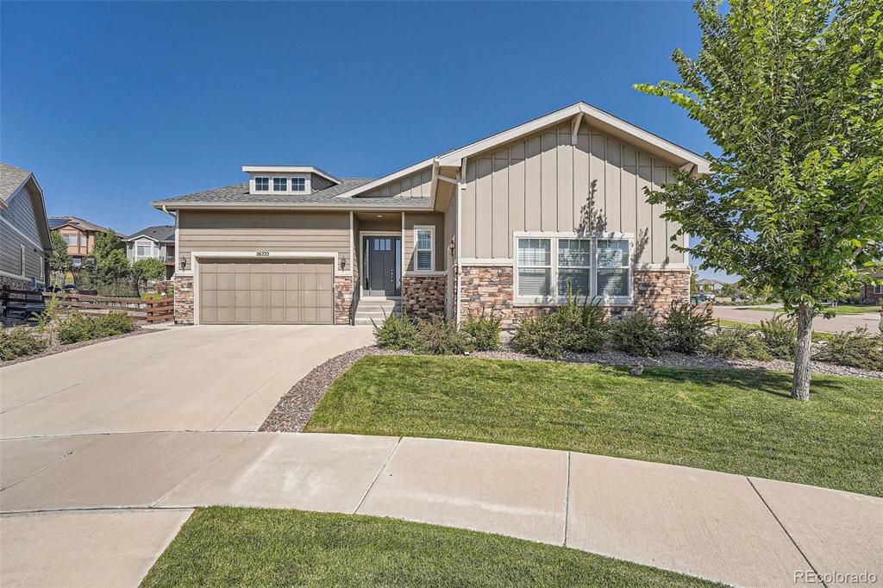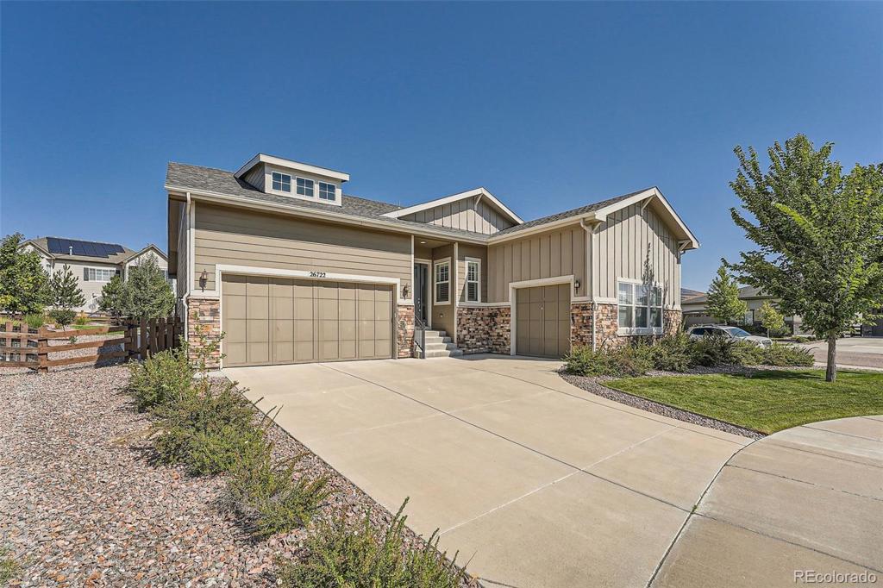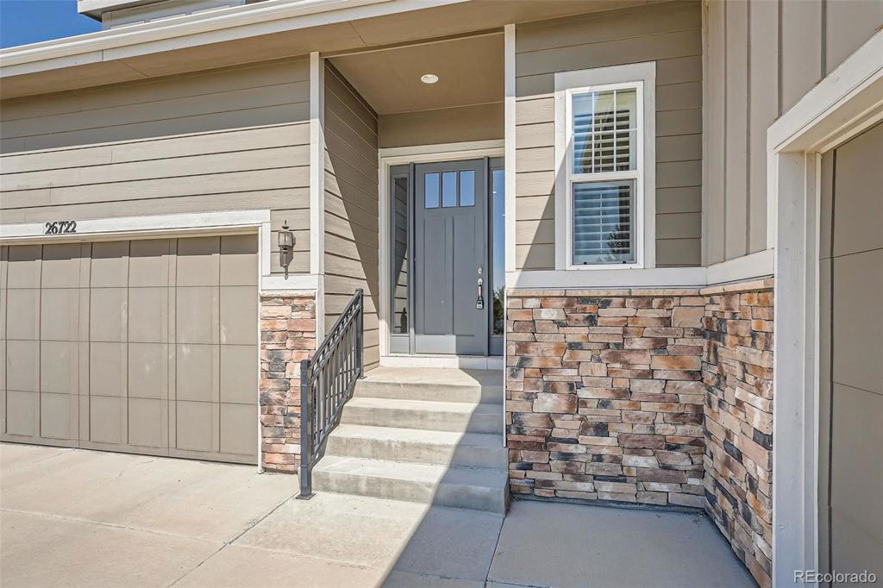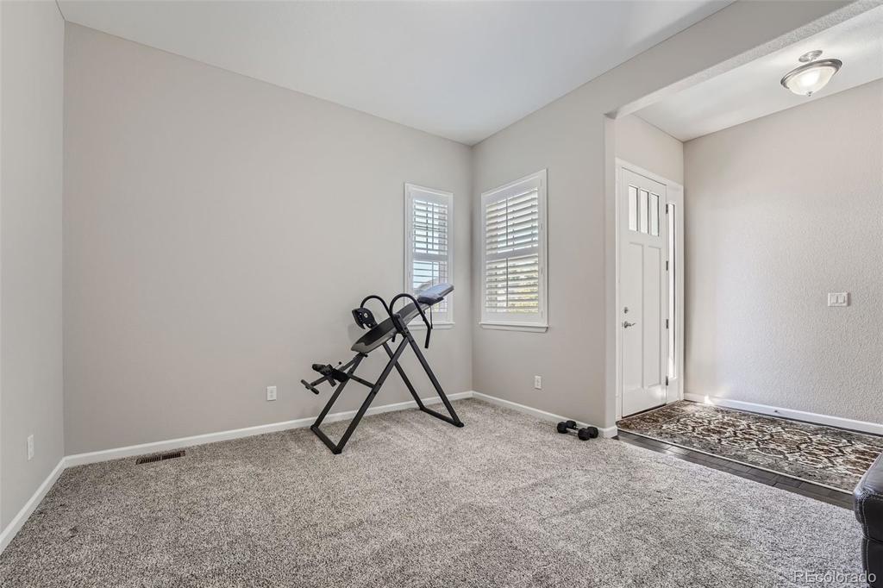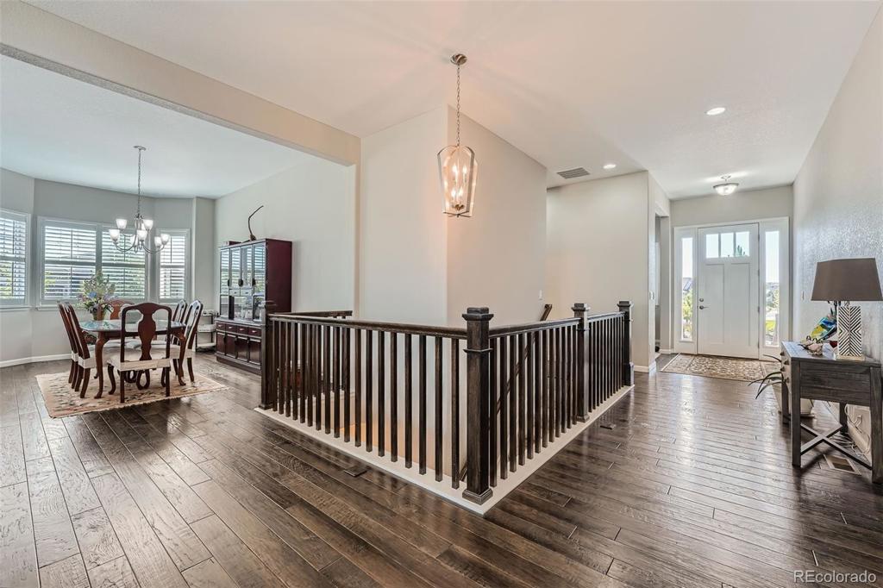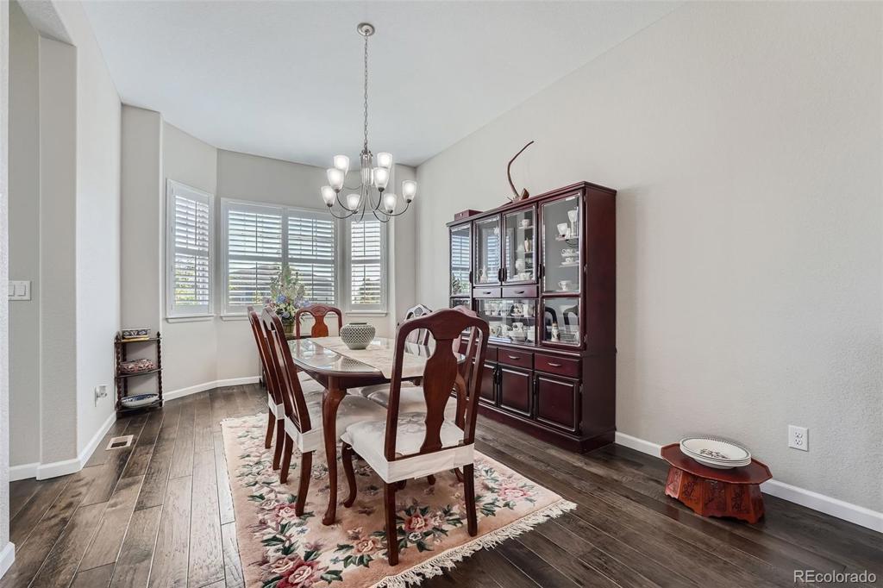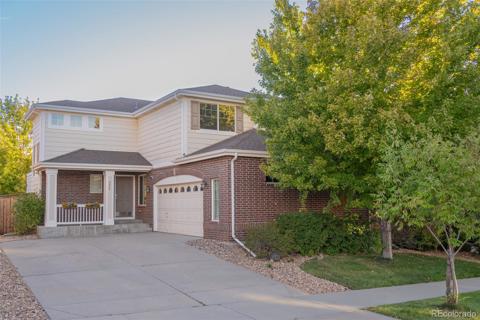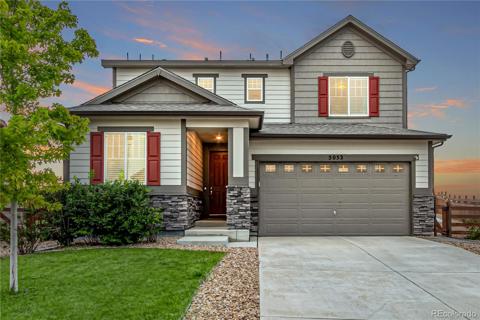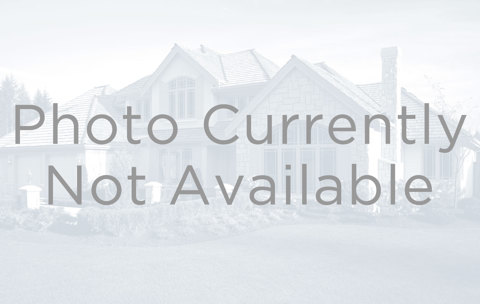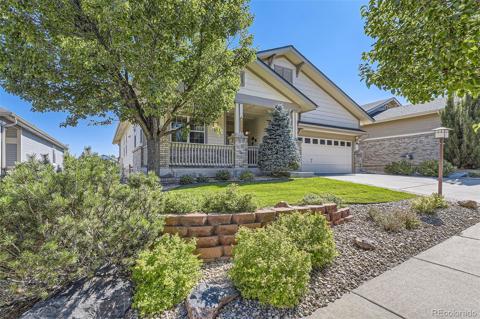26722 E Peakview Place
Aurora, CO 80016 — Arapahoe County — Southshore NeighborhoodResidential $825,000 Active Listing# 2901999
4 beds 3 baths 4539.00 sqft Lot size: 13616.00 sqft 0.31 acres 2017 build
Property Description
Welcome to this beautiful 4-bedroom, 3-bathroom ranch home in the desirable Southshore neighborhood of Aurora! Featuring an open floor-plan and 10-foot ceilings throughout, this home is filled with natural light from numerous windows and enhanced with ceiling fans for added comfort. The heart of the home is the spacious kitchen, which boasts a large island, stainless steel appliances, double ovens, and a pantry—perfect for both daily living and entertaining. The primary suite is a serene retreat with an attached 5-piece bath and a generous walk-in closet. The fully finished basement adds valuable living space, complete with recessed lighting, an additional bedroom, and a bathroom. There is also a dedicated laundry room with a washer, dryer, and utility sink for added convenience. There is a closet by the door to the garage that can be turned into a half bathroom. This home has been thoughtfully updated, including a new roof in 2020, HVAC, water heater, radon system, and new gutters all in 2018. Outside, enjoy a fully fenced, beautifully landscaped backyard—perfect for relaxing or entertaining. An attached 3-car garage provides ample parking and storage space. Located near Anchor Point Park, this home offers an amazing location with easy access to local amenities. Don’t miss your opportunity to own this stunning ranch home in Southshore! Seller to provide a 1-year Home Warranty at closing.
Listing Details
- Property Type
- Residential
- Listing#
- 2901999
- Source
- REcolorado (Denver)
- Last Updated
- 10-03-2024 10:08pm
- Status
- Active
- Off Market Date
- 11-30--0001 12:00am
Property Details
- Property Subtype
- Single Family Residence
- Sold Price
- $825,000
- Original Price
- $839,000
- Location
- Aurora, CO 80016
- SqFT
- 4539.00
- Year Built
- 2017
- Acres
- 0.31
- Bedrooms
- 4
- Bathrooms
- 3
- Levels
- One
Map
Property Level and Sizes
- SqFt Lot
- 13616.00
- Lot Features
- Ceiling Fan(s), Entrance Foyer, Five Piece Bath, Kitchen Island, Open Floorplan, Pantry, Primary Suite, Utility Sink, Walk-In Closet(s)
- Lot Size
- 0.31
- Basement
- Finished, Interior Entry
Financial Details
- Previous Year Tax
- 6643.00
- Year Tax
- 2023
- Is this property managed by an HOA?
- Yes
- Primary HOA Name
- Southshore Master Association Inc
- Primary HOA Phone Number
- (720) 870-2221
- Primary HOA Fees
- 35.00
- Primary HOA Fees Frequency
- Monthly
Interior Details
- Interior Features
- Ceiling Fan(s), Entrance Foyer, Five Piece Bath, Kitchen Island, Open Floorplan, Pantry, Primary Suite, Utility Sink, Walk-In Closet(s)
- Appliances
- Cooktop, Dishwasher, Double Oven, Dryer, Microwave, Oven, Refrigerator, Washer
- Laundry Features
- In Unit
- Electric
- Central Air
- Flooring
- Carpet, Tile, Vinyl
- Cooling
- Central Air
- Heating
- Forced Air
- Fireplaces Features
- Gas, Living Room
- Utilities
- Cable Available, Electricity Available, Electricity Connected
Exterior Details
- Features
- Private Yard
- Water
- Public
- Sewer
- Public Sewer
Garage & Parking
Exterior Construction
- Roof
- Architecural Shingle
- Construction Materials
- Brick, Frame, Wood Siding
- Exterior Features
- Private Yard
- Window Features
- Bay Window(s), Egress Windows
- Builder Source
- Public Records
Land Details
- PPA
- 0.00
- Road Frontage Type
- Public
- Road Responsibility
- Public Maintained Road
- Road Surface Type
- Paved
- Sewer Fee
- 0.00
Schools
- Elementary School
- Altitude
- Middle School
- Fox Ridge
- High School
- Cherokee Trail
Walk Score®
Listing Media
- Virtual Tour
- Click here to watch tour
Contact Agent
executed in 4.627 sec.




