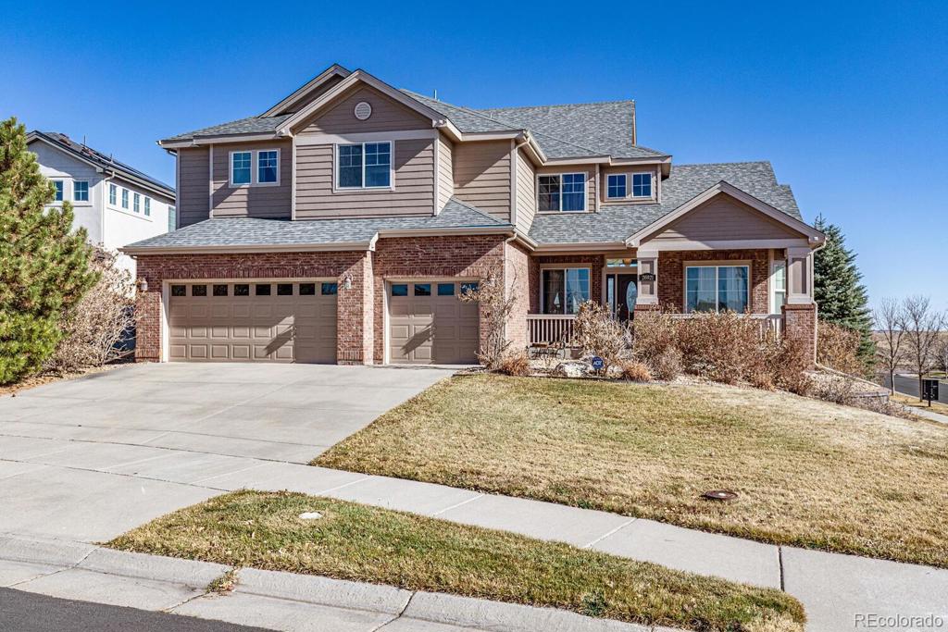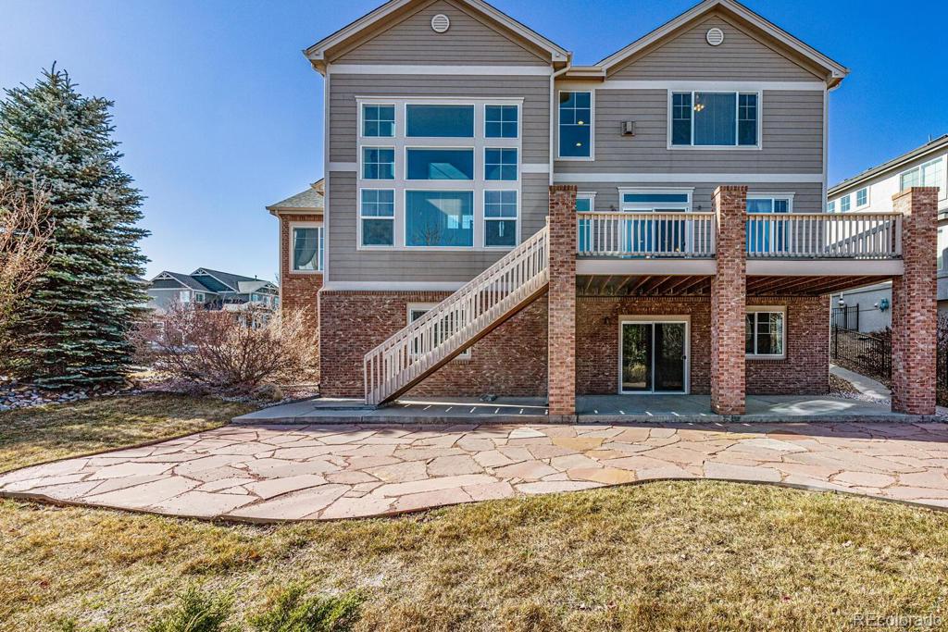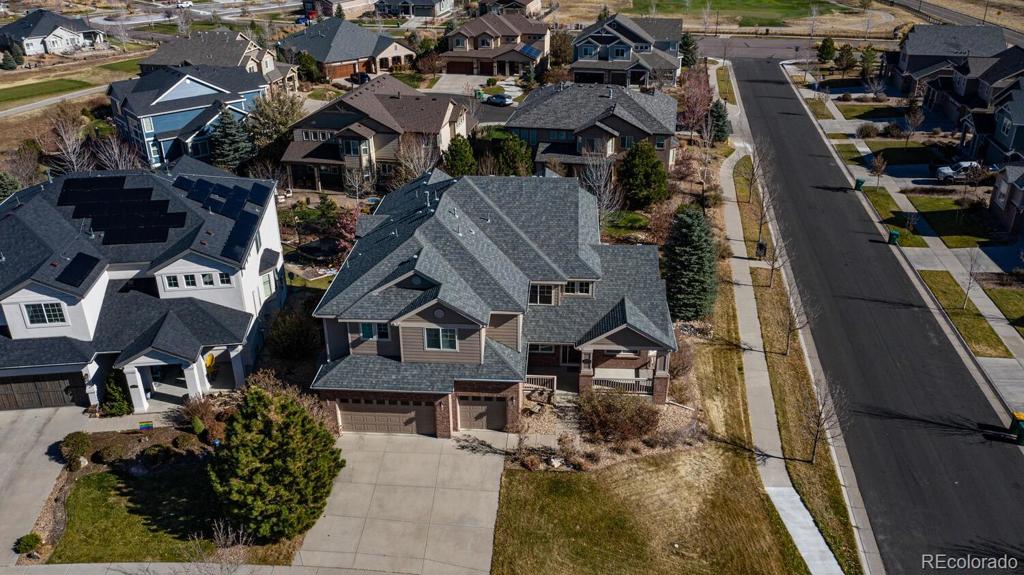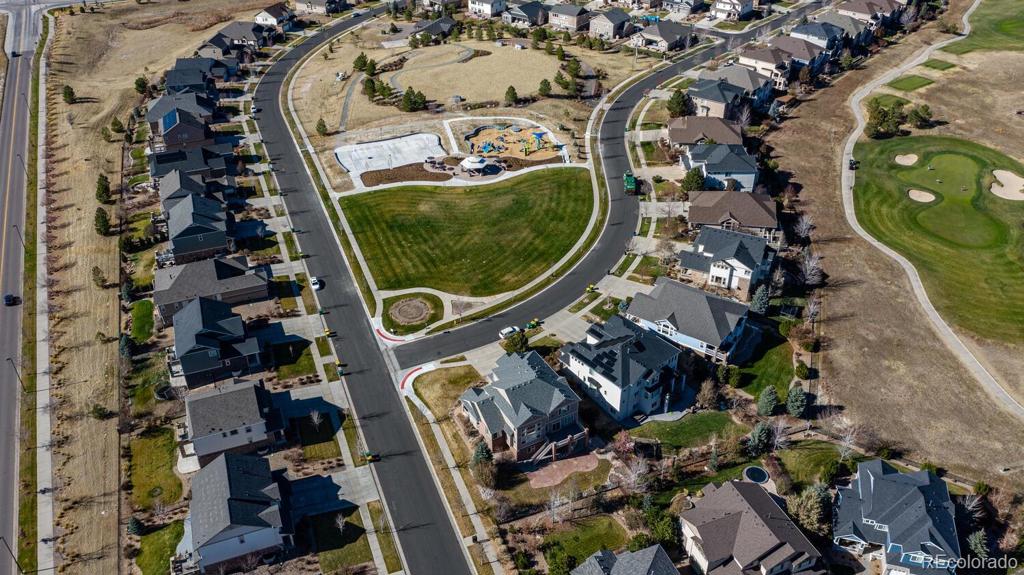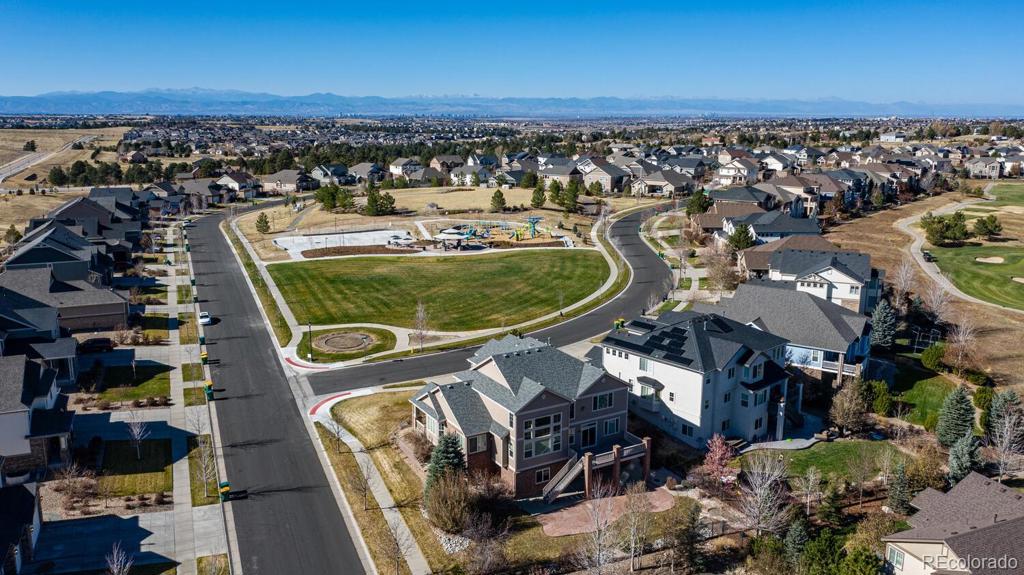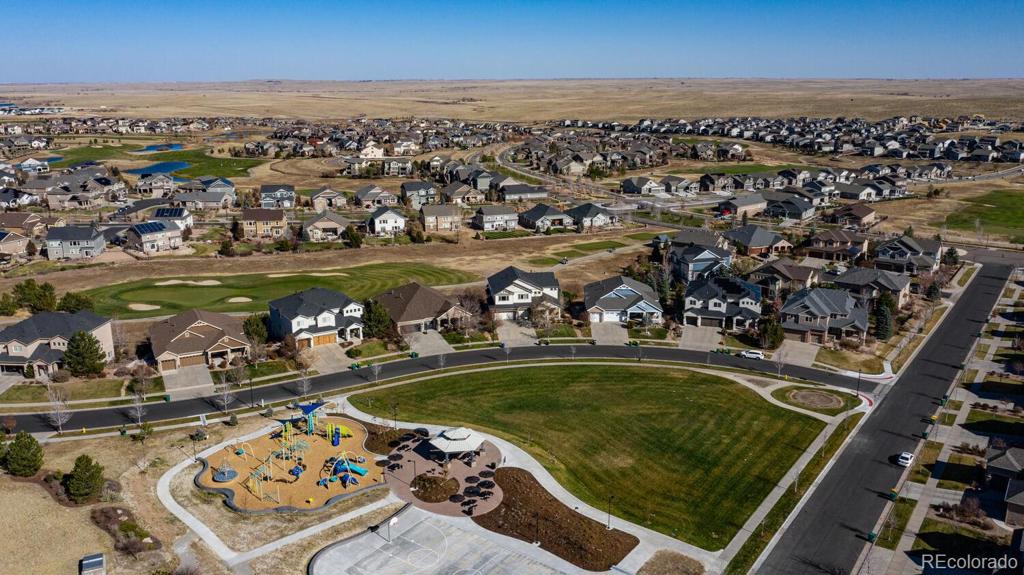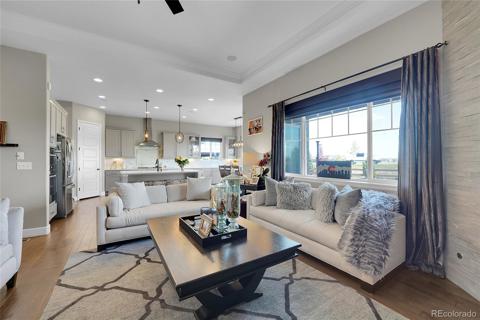26921 E Clifton Drive
Aurora, CO 80016 — Arapahoe County — High Plains Country Club NeighborhoodResidential $685,000 Sold Listing# 6320953
3 beds 4 baths 5538.00 sqft Lot size: 10502.00 sqft 0.24 acres 2005 build
Property Description
Generously sized two story with full walk out basement sits on a corner lot across from the park in desirable Blackstone Country Club! Flexible layout includes three bedrooms and a loft upstairs plus a main floor study allowing for multiple options for working and learning from home. Welcome inside to vaulted spaces that afford plenty of ambient light. Upgraded kitchen features staggered upper cabinets, roll out shelves in the lowers and a closet pantry for additional storage. Display your colorful cookware in the glass front corner cabinet and have easy access to your wine while entertaining at the peninsula bar. Slab granite countertops are highlighted by the tumbled stone backsplash and stainless steel appliances that include double ovens and gas cooktop. Hardwood floors extend into the breakfast nook with access to the elevated no maintenance deck overlooking the large backyard with flagstone patio. The formal living room and dramatically vaulted family room are connected by the 3 sided fireplace and dual staircases provide elegance and convenience to the upper level. The bright loft hosts a walk-in closet and access to the full bath with tile floors and dual sinks. Master suite with french door access will be your retreat, hosting a five piece bath with granite countertops, tile floors and a jetted tub plus a large walk-in closet. Bedroom 3 is an ensuite with private 3/4 bath. The full walk-out basement has room to expand! 3 car finished garage, central vac, newer exterior paint. This home is serviced by dual zone heat and air plus two water heaters. Imagine relaxing on the covered front porch, watching the park activities and experiencing the stunning Colorado sunsets! You'll enjoy the lifestyle amenities of a beautiful clubhouse with fitness center and spa, resort style pool, tennis courts, restaurant and cafe. Golf memberships available contact Blackstone Golf Club for details. Located in the Cherry Creek School District near shopping and restaurants.
Listing Details
- Property Type
- Residential
- Listing#
- 6320953
- Source
- REcolorado (Denver)
- Last Updated
- 03-26-2024 09:00pm
- Status
- Sold
- Status Conditions
- Kickout - Contingent on home sale
- Off Market Date
- 12-15-2020 12:00am
Property Details
- Property Subtype
- Single Family Residence
- Sold Price
- $685,000
- Original Price
- $685,000
- Location
- Aurora, CO 80016
- SqFT
- 5538.00
- Year Built
- 2005
- Acres
- 0.24
- Bedrooms
- 3
- Bathrooms
- 4
- Levels
- Two
Map
Property Level and Sizes
- SqFt Lot
- 10502.00
- Lot Features
- Ceiling Fan(s), Central Vacuum, Eat-in Kitchen, Five Piece Bath, Granite Counters, High Speed Internet, Jack & Jill Bathroom, Jet Action Tub, Primary Suite, Pantry, Utility Sink, Vaulted Ceiling(s), Walk-In Closet(s)
- Lot Size
- 0.24
- Basement
- Unfinished, Walk-Out Access
Financial Details
- Previous Year Tax
- 5902.00
- Year Tax
- 2019
- Is this property managed by an HOA?
- Yes
- Primary HOA Name
- High Plains Metro District
- Primary HOA Phone Number
- 303-459-4919
- Primary HOA Amenities
- Clubhouse, Fitness Center, Golf Course, Pool, Tennis Court(s)
- Primary HOA Fees Included
- Maintenance Grounds, Trash
- Primary HOA Fees
- 165.00
- Primary HOA Fees Frequency
- Quarterly
- Secondary HOA Name
- Blackstone Country Club
- Secondary HOA Phone Number
- 720-330-7087
- Secondary HOA Fees
- 147.00
- Secondary HOA Fees Frequency
- Monthly
Interior Details
- Interior Features
- Ceiling Fan(s), Central Vacuum, Eat-in Kitchen, Five Piece Bath, Granite Counters, High Speed Internet, Jack & Jill Bathroom, Jet Action Tub, Primary Suite, Pantry, Utility Sink, Vaulted Ceiling(s), Walk-In Closet(s)
- Appliances
- Cooktop, Dishwasher, Disposal, Double Oven, Microwave
- Laundry Features
- In Unit
- Electric
- Central Air
- Flooring
- Carpet, Tile, Wood
- Cooling
- Central Air
- Heating
- Forced Air
- Fireplaces Features
- Family Room, Living Room
Exterior Details
- Features
- Rain Gutters
- Water
- Public
- Sewer
- Public Sewer
Garage & Parking
- Parking Features
- Finished
Exterior Construction
- Roof
- Composition
- Construction Materials
- Frame, Wood Siding
- Exterior Features
- Rain Gutters
- Security Features
- Security System
- Builder Name
- Lennar
- Builder Source
- Public Records
Land Details
- PPA
- 0.00
- Road Surface Type
- Paved
- Sewer Fee
- 0.00
Schools
- Elementary School
- Pine Ridge
- Middle School
- Fox Ridge
- High School
- Cherokee Trail
Walk Score®
Listing Media
- Virtual Tour
- Click here to watch tour
Contact Agent
executed in 1.941 sec.



