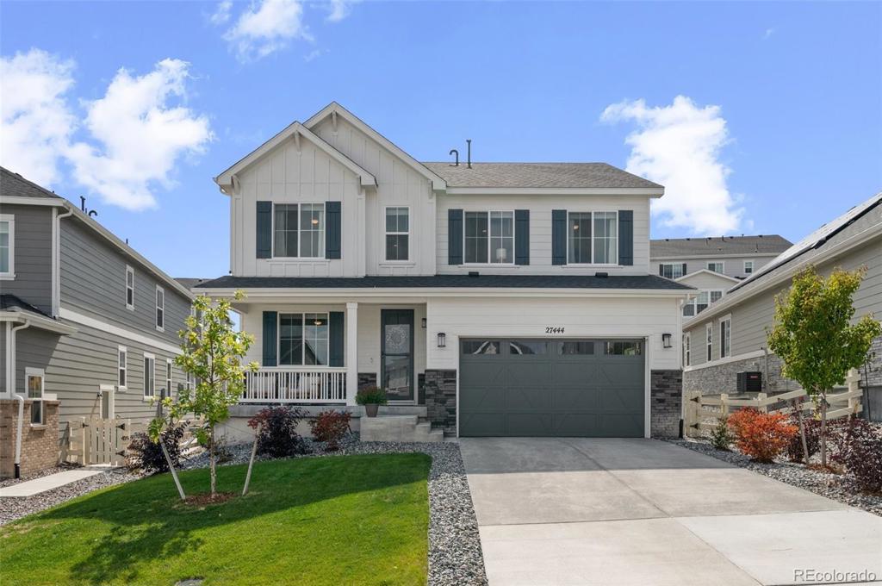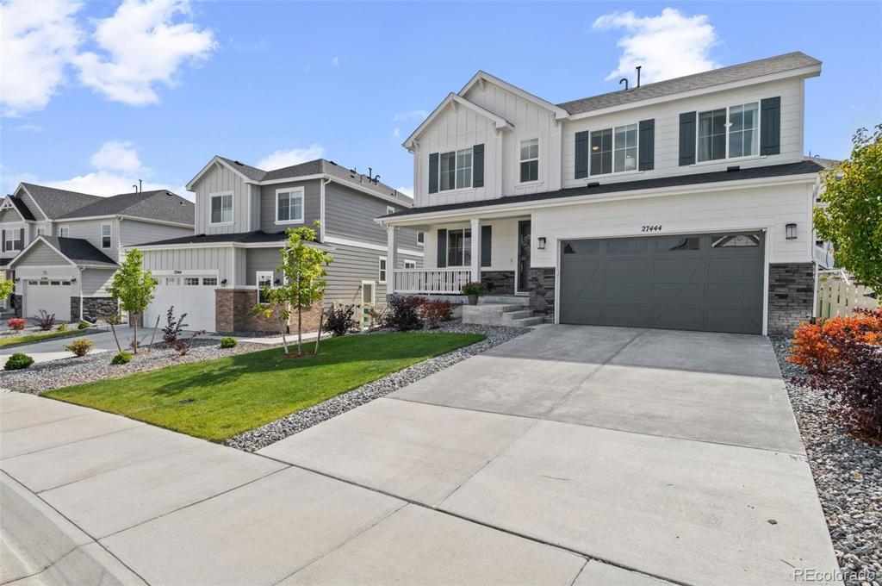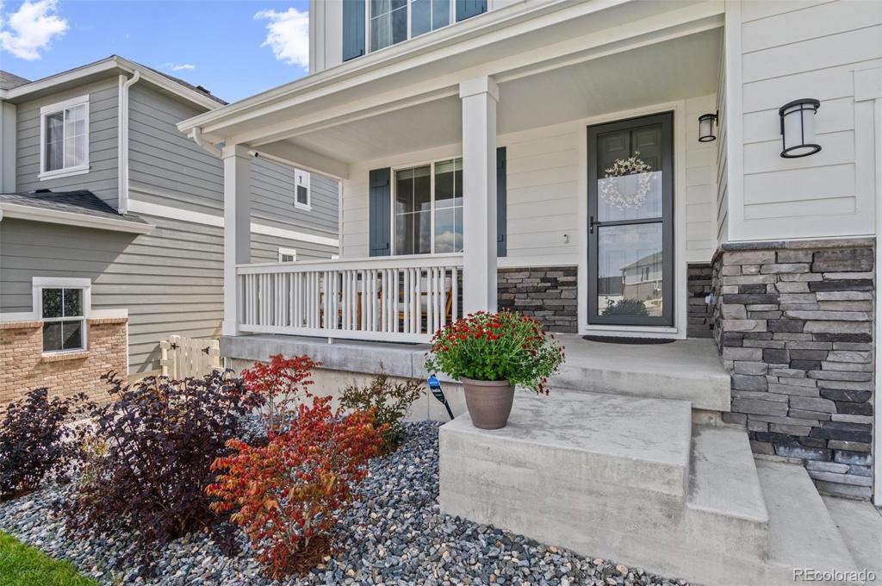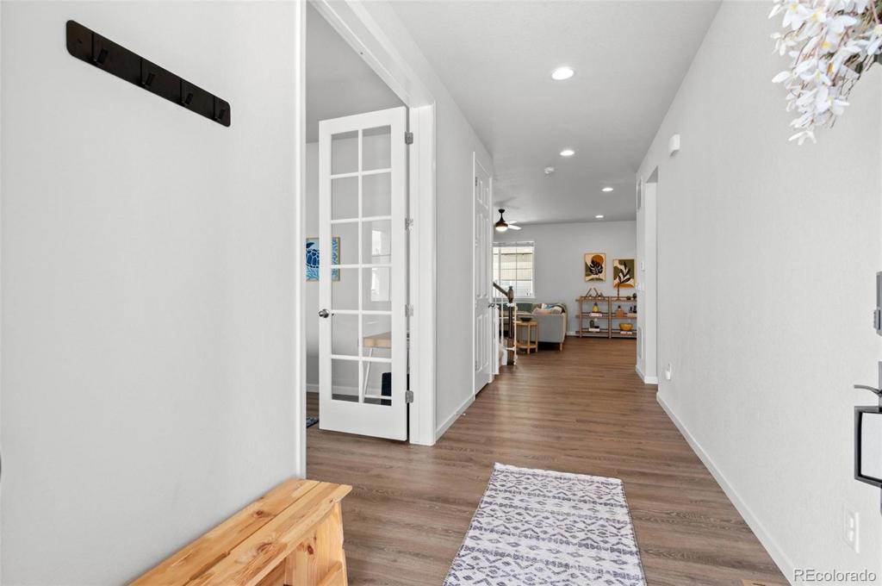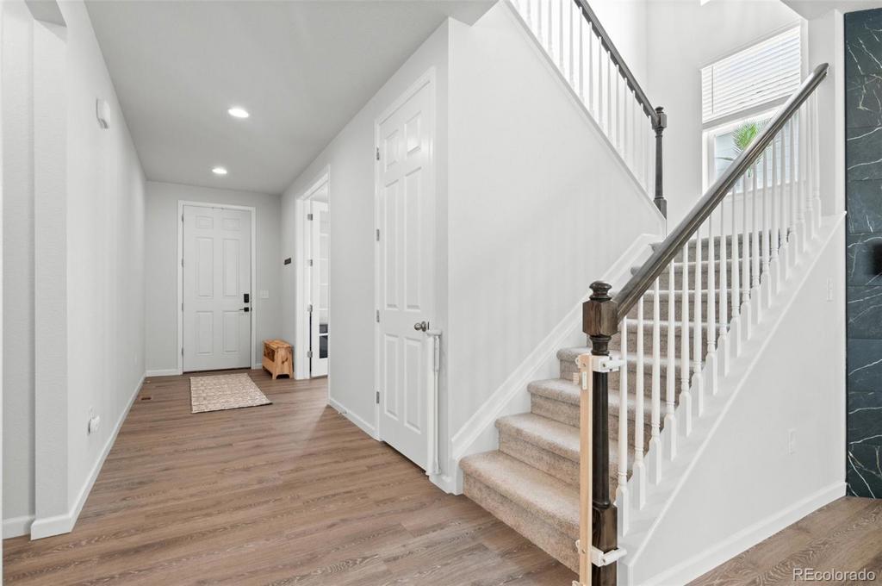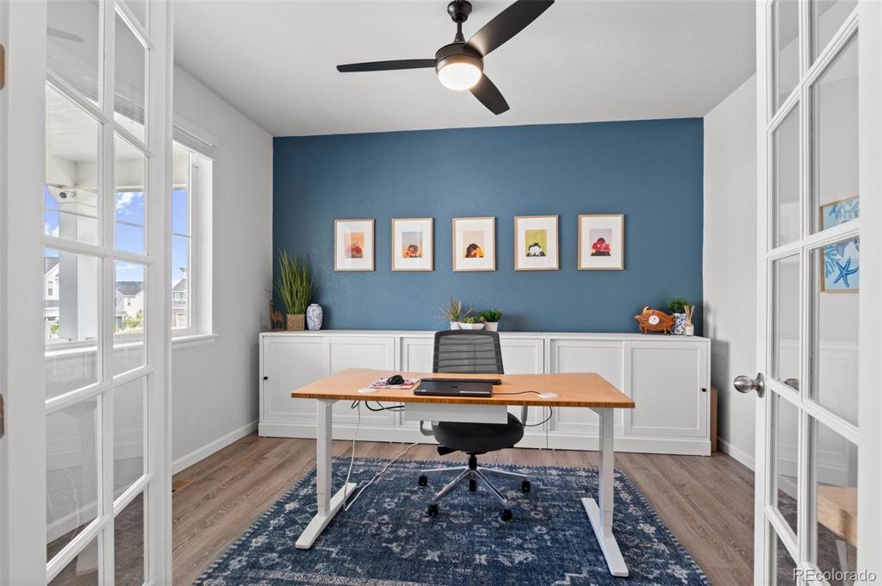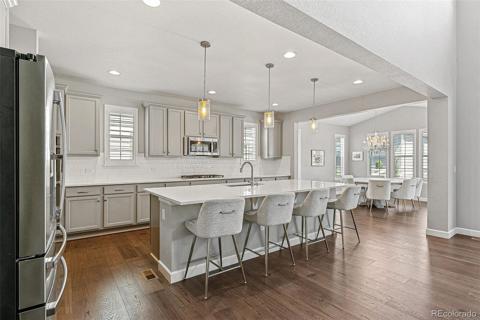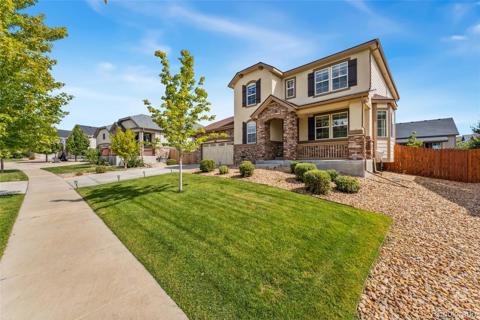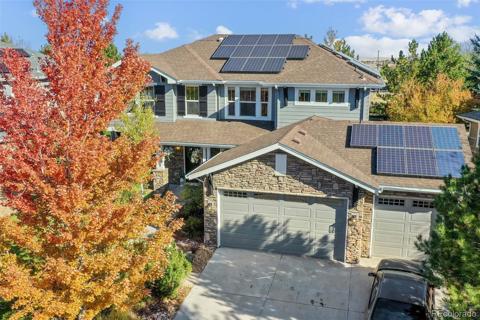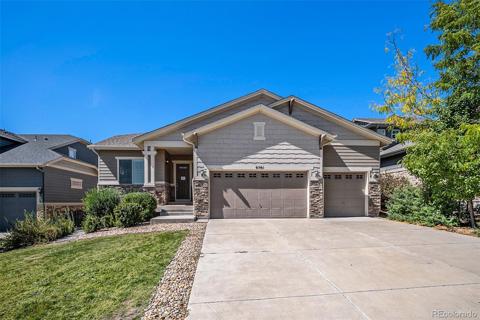27444 E Roxbury Place
Aurora, CO 80016 — Arapahoe County — Southshore NeighborhoodResidential $810,000 Active Listing# 2017249
5 beds 4 baths 4029.00 sqft Lot size: 6534.00 sqft 0.15 acres 2022 build
Property Description
Welcome to your dream home in the highly sought-after Southshore community! This home boasts 5 bedrooms, 4 bathrooms, a dedicated main floor office space, an expansive loft, and a finished basement. The main floor is open and inviting, with luxury flooring throughout. The living room features a gas fireplace adorned with stunning tile-work, a perfect place to sit back and unwind. At the heart of the home you will find a gourmet kitchen, featuring an oversized island, gorgeous white cabinets, white stone countertops, double oven, gas range, and additional stainless steel appliances. The oversized dining area is surrounded by ample windows and natural light and flows out to the covered patio. Make your way upstairs to find the large primary bedroom and attached spa like bath which makes for a perfect oasis to escape to each day. Additionally, upstairs is a large loft space, upstairs laundry room, three more well sized bedrooms and full size hall bathroom. The fully finished basement features a large rec space perfect for an entertaining area, a workout space or additional living/work space. The basement also includes a bedroom, a full bathroom and a large storage space. Revel in the home's outdoor living that invites you to sit under the large attached covered patio and is surrounded by meticulously designed and maintained landscaping. Enjoy the convenient vegetable garden boxes and a low-maintenance yard featuring high-end artificial turf, plus an additional paved stone patio for extra entertaining space. The home also features tall ceilings throughout, solar panels, low utility bills, a two car garage with epoxy flooring and ceiling mounted garage storage. Living in Southshore means access to fantastic amenities, including two community centers with fitness facilities, pools, splash zones, miles of scenic trails, and 120 acres of open space for outdoor recreation. The home is also just a short walk to the popular Altitude Elementary school and close to Southlands outdoor shopping and dining.
Listing Details
- Property Type
- Residential
- Listing#
- 2017249
- Source
- REcolorado (Denver)
- Last Updated
- 11-24-2024 08:05pm
- Status
- Active
- Off Market Date
- 11-30--0001 12:00am
Property Details
- Property Subtype
- Single Family Residence
- Sold Price
- $810,000
- Original Price
- $825,000
- Location
- Aurora, CO 80016
- SqFT
- 4029.00
- Year Built
- 2022
- Acres
- 0.15
- Bedrooms
- 5
- Bathrooms
- 4
- Levels
- Two
Map
Property Level and Sizes
- SqFt Lot
- 6534.00
- Lot Features
- Ceiling Fan(s), Eat-in Kitchen, In-Law Floor Plan, Kitchen Island, Open Floorplan, Pantry, Primary Suite, Quartz Counters, Smoke Free, Sound System, Walk-In Closet(s)
- Lot Size
- 0.15
- Basement
- Finished
Financial Details
- Previous Year Tax
- 6754.00
- Year Tax
- 2023
- Is this property managed by an HOA?
- Yes
- Primary HOA Name
- Southshore Master Association
- Primary HOA Phone Number
- (720) 870-2221
- Primary HOA Amenities
- Clubhouse, Fitness Center, Park, Playground, Pool, Trail(s)
- Primary HOA Fees Included
- Recycling, Trash
- Primary HOA Fees
- 30.00
- Primary HOA Fees Frequency
- Monthly
- Secondary HOA Name
- Southshore Metropolitan District
- Secondary HOA Phone Number
- 844.387.8785
- Secondary HOA Fees Frequency
- None
Interior Details
- Interior Features
- Ceiling Fan(s), Eat-in Kitchen, In-Law Floor Plan, Kitchen Island, Open Floorplan, Pantry, Primary Suite, Quartz Counters, Smoke Free, Sound System, Walk-In Closet(s)
- Appliances
- Dishwasher, Disposal, Double Oven, Dryer, Microwave, Oven, Range, Refrigerator, Self Cleaning Oven, Washer
- Laundry Features
- In Unit
- Electric
- Central Air
- Flooring
- Carpet, Tile, Vinyl
- Cooling
- Central Air
- Heating
- Forced Air, Natural Gas
- Fireplaces Features
- Gas, Living Room
Exterior Details
- Features
- Lighting, Private Yard
- Water
- Public
- Sewer
- Public Sewer
Garage & Parking
- Parking Features
- Concrete, Floor Coating, Lighted
Exterior Construction
- Roof
- Composition
- Construction Materials
- Frame, Wood Siding
- Exterior Features
- Lighting, Private Yard
- Window Features
- Double Pane Windows
- Security Features
- Carbon Monoxide Detector(s), Smart Locks, Smoke Detector(s)
- Builder Name
- Richmond American Homes
- Builder Source
- Public Records
Land Details
- PPA
- 0.00
- Road Frontage Type
- Public
- Road Responsibility
- Public Maintained Road
- Road Surface Type
- Paved
- Sewer Fee
- 0.00
Schools
- Elementary School
- Altitude
- Middle School
- Fox Ridge
- High School
- Cherokee Trail
Walk Score®
Listing Media
- Virtual Tour
- Click here to watch tour
Contact Agent
executed in 2.682 sec.




