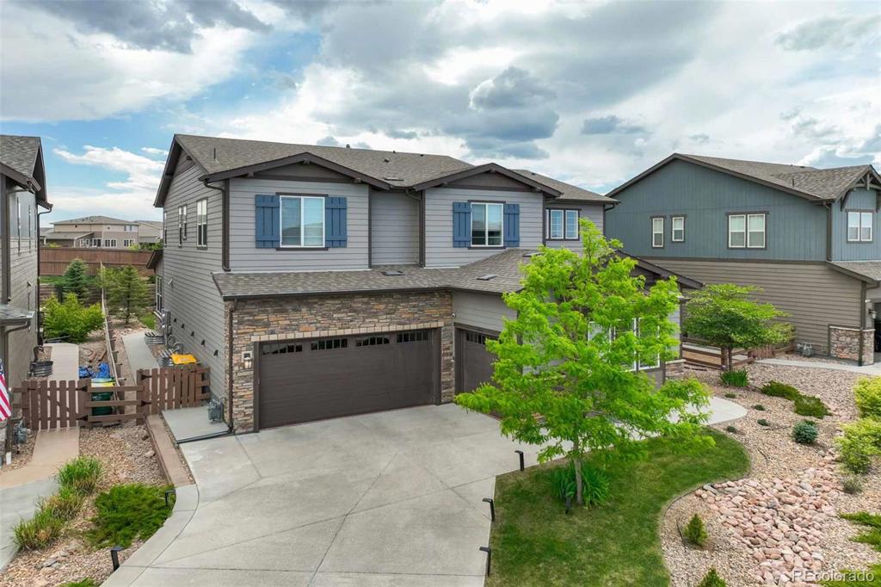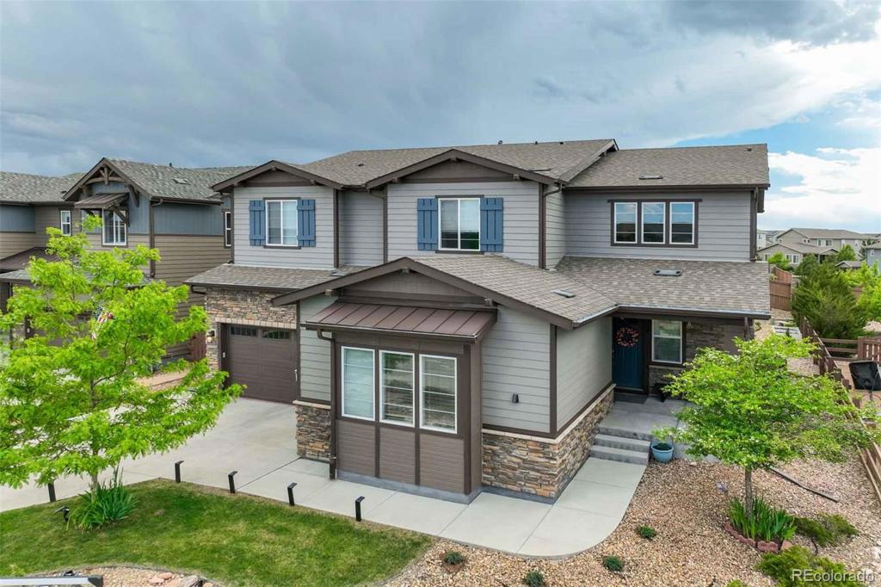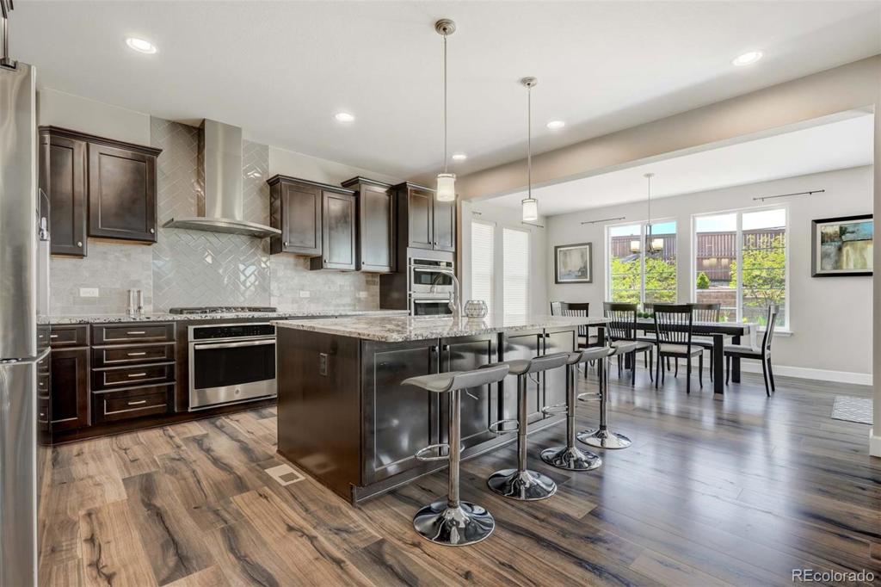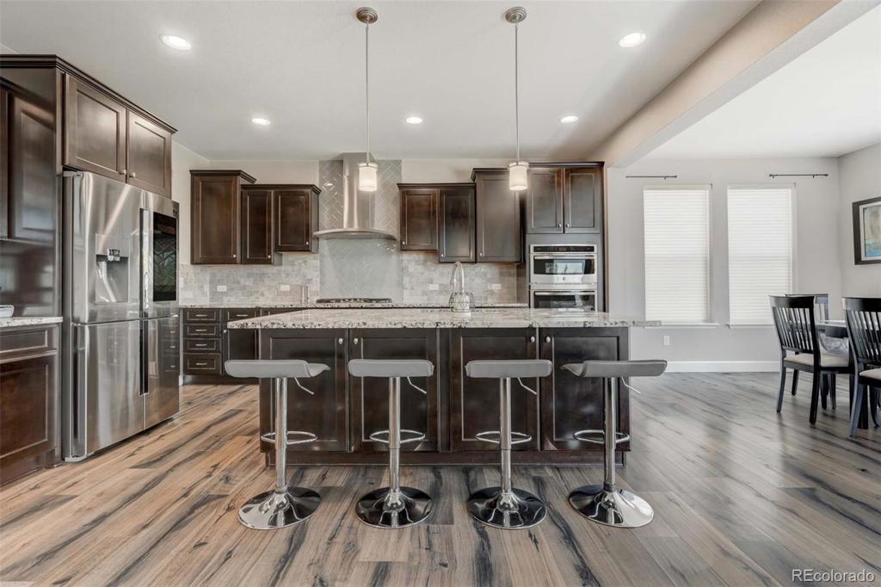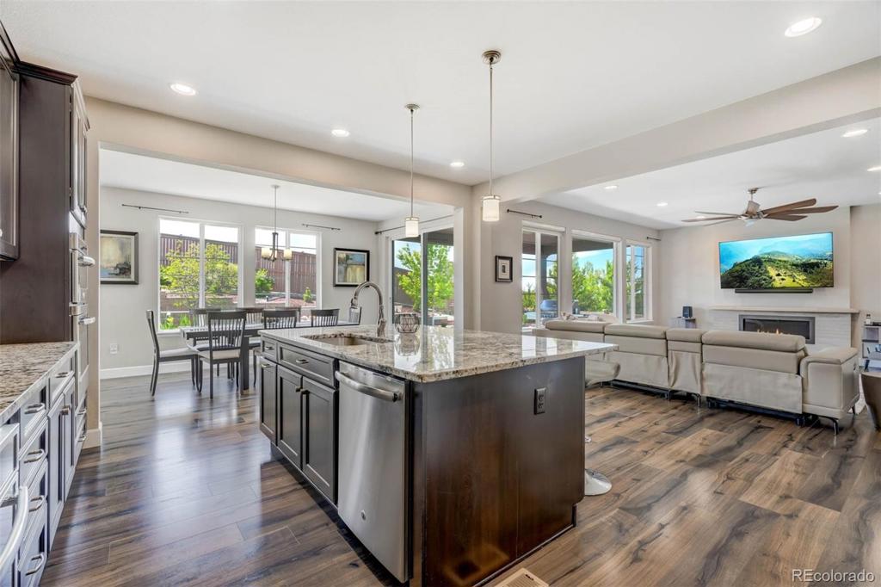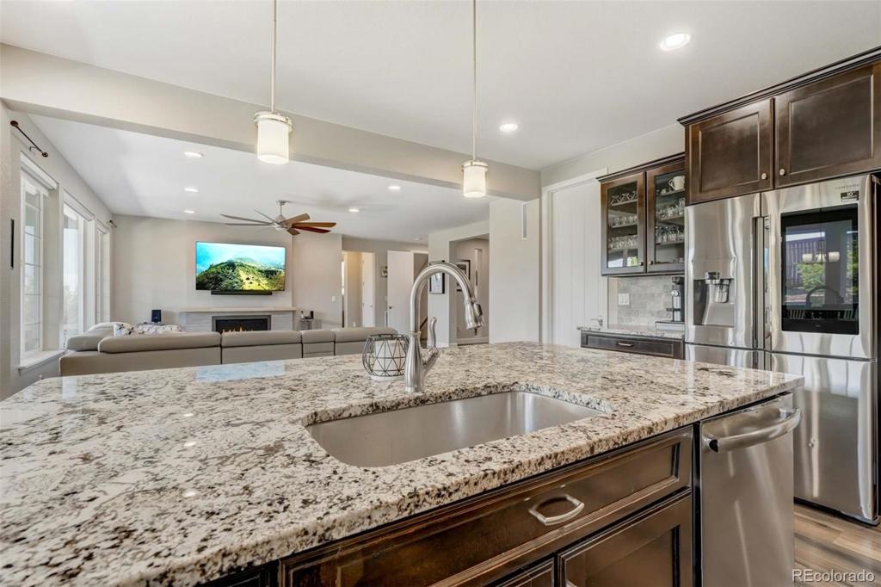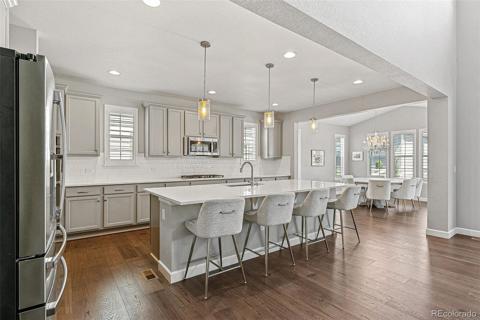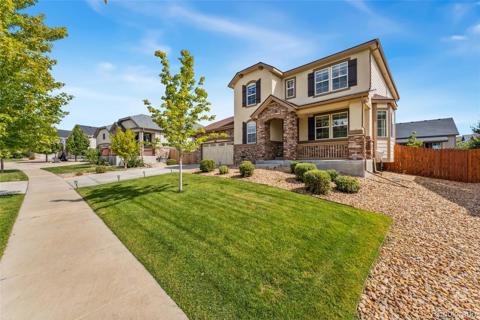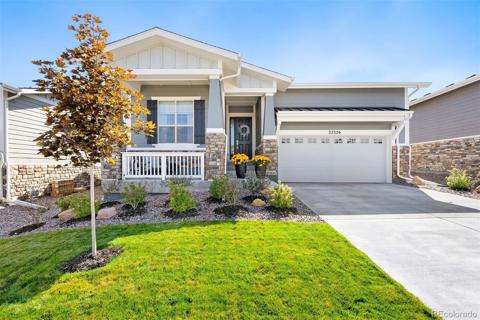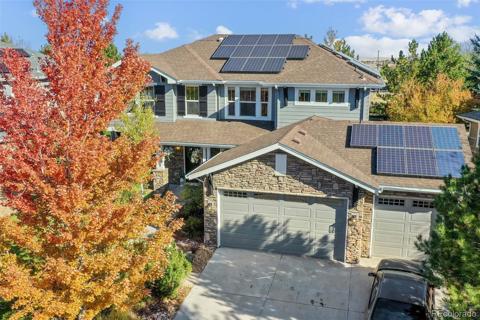7865 S Grand Baker Street
Aurora, CO 80016 — Arapahoe County — Whispering Pines NeighborhoodResidential $999,000 Active Listing# 5841252
5 beds 5 baths 5179.00 sqft Lot size: 7877.00 sqft 0.18 acres 2015 build
Property Description
A stunning home designed to impress, plenty of natural light and thoughtful features throughout. Located on a peaceful cul-de-sac, welcomed you with a covered front porch, leading to a grand vaulted entryway w chandelier. With over 5,100 square feet of finished, modern space on a private lot with no rear neighbors, a perfect blend of style and comfort.
The open floorplan seamlessly connects the kitchen, living and dining rooms. The kitchen is a chef’s dream, featuring an oversized granite island, 42 inch tall cabinets, gourmet stainless steel appliances, and a walk-in pantry. A wall of windows brings the beauty of nature indoors, creating a harmonious connection between the interior and the outdoors. Additional to the formal dining room, there is a dining area directly off the kitchen.
For those working from home, the main floor study offers a quiet, tucked-away space. The second floor boasts breathtaking mountain views. All bedrooms, each with its own en-suite bathroom and tall, 8 foot doors. The primary suite features two walk-in closets, lux spa 5 piece bathroom and the upstairs laundry room adds convenience.
The finished basement offers an XL media and rec room, wet bar, bedroom and bath. Additional features - owned Tesla solar panels, a Tesla EV charger, and epoxy-coated garage floor. This smart home allows you to control the garage doors, thermostat, blinds, cameras, doorbell, security system, lighting, and sprinklers with an app.
The fully fenced yard includes a raised garden bed and pro landscaping, with covered patio off the kitchen that’s perfect for BBQs. A water filtration system, water softener, and humidifier enhance comfort in the home. The community amenities include a pool, clubhouse, playgrounds, and nearby parks such as Redtailed Hawk Park and Ponderosa Preserve, shopping and dining just a short distance away.
Located within the nationally accredited Cherry Creek School District, this home is priced to sell!
Listing Details
- Property Type
- Residential
- Listing#
- 5841252
- Source
- REcolorado (Denver)
- Last Updated
- 11-05-2024 07:40pm
- Status
- Active
- Off Market Date
- 11-30--0001 12:00am
Property Details
- Property Subtype
- Single Family Residence
- Sold Price
- $999,000
- Original Price
- $1,075,000
- Location
- Aurora, CO 80016
- SqFT
- 5179.00
- Year Built
- 2015
- Acres
- 0.18
- Bedrooms
- 5
- Bathrooms
- 5
- Levels
- Two
Map
Property Level and Sizes
- SqFt Lot
- 7877.00
- Lot Features
- Breakfast Nook, Built-in Features, Ceiling Fan(s), Entrance Foyer, Five Piece Bath, Granite Counters, High Ceilings, High Speed Internet, Jack & Jill Bathroom, Kitchen Island, Open Floorplan, Pantry, Primary Suite, Radon Mitigation System, Smart Lights, Smart Thermostat, Smart Window Coverings, Utility Sink, Walk-In Closet(s), Wet Bar
- Lot Size
- 0.18
- Foundation Details
- Slab
- Basement
- Finished
- Common Walls
- No Common Walls
Financial Details
- Previous Year Tax
- 7962.00
- Year Tax
- 2022
- Is this property managed by an HOA?
- Yes
- Primary HOA Name
- Whispering Pines Metro District 1
- Primary HOA Phone Number
- 3038189365
- Primary HOA Amenities
- Clubhouse, Playground, Pool
- Primary HOA Fees Included
- Maintenance Grounds, Recycling, Snow Removal, Trash
- Primary HOA Fees
- 0.00
- Primary HOA Fees Frequency
- Included in Property Tax
Interior Details
- Interior Features
- Breakfast Nook, Built-in Features, Ceiling Fan(s), Entrance Foyer, Five Piece Bath, Granite Counters, High Ceilings, High Speed Internet, Jack & Jill Bathroom, Kitchen Island, Open Floorplan, Pantry, Primary Suite, Radon Mitigation System, Smart Lights, Smart Thermostat, Smart Window Coverings, Utility Sink, Walk-In Closet(s), Wet Bar
- Appliances
- Bar Fridge, Convection Oven, Cooktop, Dishwasher, Disposal, Double Oven, Humidifier, Microwave, Range Hood, Refrigerator, Smart Appliances, Sump Pump, Water Purifier
- Electric
- Central Air
- Flooring
- Laminate
- Cooling
- Central Air
- Heating
- Forced Air, Natural Gas, Solar
- Fireplaces Features
- Gas, Living Room
Exterior Details
- Features
- Garden, Gas Grill, Lighting, Private Yard, Rain Gutters, Smart Irrigation
- Sewer
- Public Sewer
Garage & Parking
- Parking Features
- Dry Walled, Electric Vehicle Charging Station(s), Finished, Floor Coating, Oversized, Smart Garage Door
Exterior Construction
- Roof
- Composition
- Construction Materials
- Frame, Wood Siding
- Exterior Features
- Garden, Gas Grill, Lighting, Private Yard, Rain Gutters, Smart Irrigation
- Window Features
- Double Pane Windows, Window Coverings
- Security Features
- Carbon Monoxide Detector(s), Radon Detector, Security System, Smart Cameras, Smart Locks, Smart Security System, Video Doorbell
- Builder Source
- Public Records
Land Details
- PPA
- 0.00
- Road Frontage Type
- Public
- Road Responsibility
- Public Maintained Road
- Road Surface Type
- Paved
- Sewer Fee
- 0.00
Schools
- Elementary School
- Black Forest Hills
- Middle School
- Fox Ridge
- High School
- Cherokee Trail
Walk Score®
Listing Media
- Virtual Tour
- Click here to watch tour
Contact Agent
executed in 3.677 sec.




