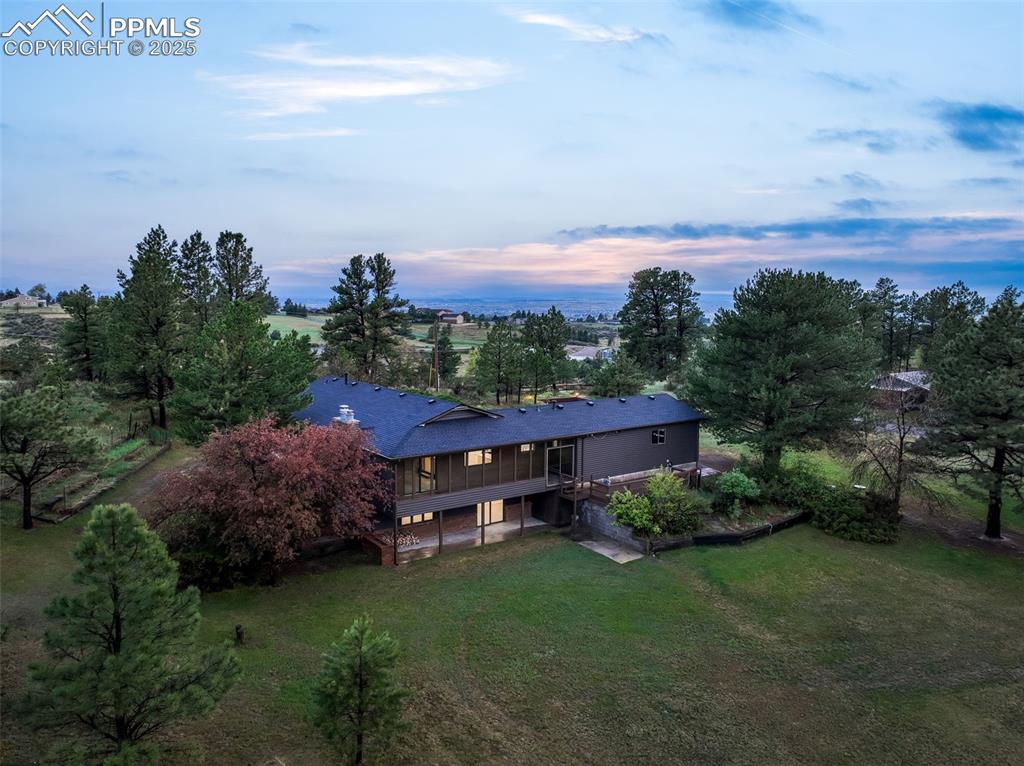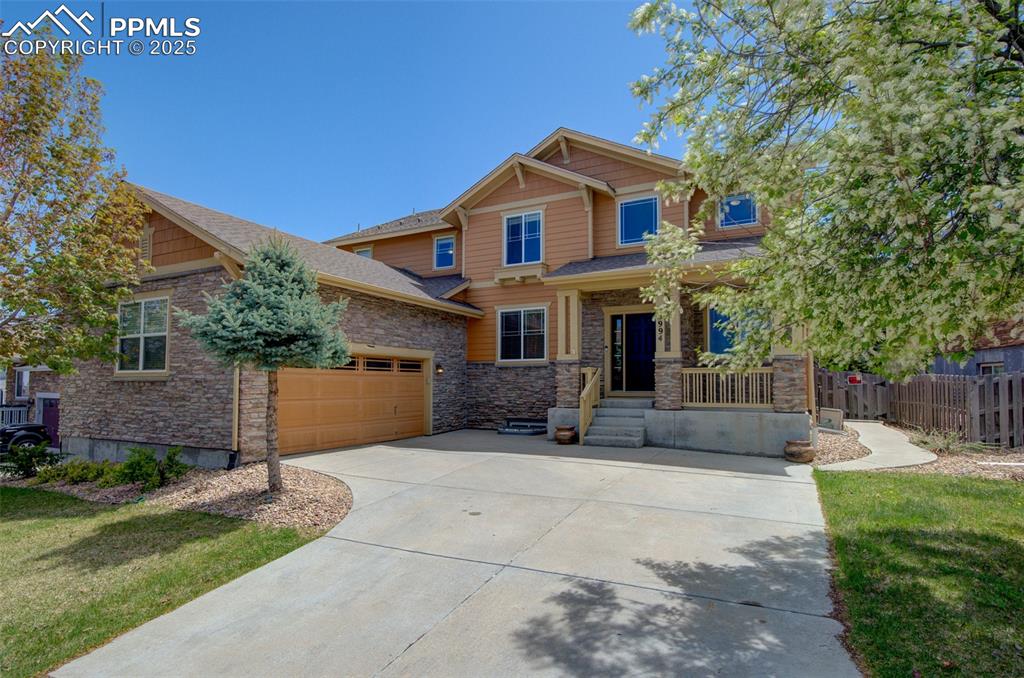8058 S Elk Way
Aurora, CO 80016 — Arapahoe County — Tallyn's Reach South NeighborhoodResidential $900,000 Sold Listing# 3632463
5 beds 5 baths 5666.00 sqft Lot size: 10124.00 sqft 0.23 acres 2016 build
Updated: 04-19-2021 03:10pm
Property Description
Don't miss this stunning 2-Story home on a beautifully landscaped corner lot in Tallyn's Reach South. As you approach the home, notice the energy efficient, fully customizable, exterior lights by Gemstone Lights. Smart, programmable, RGB LED lights in both the front and rear of the home. As you step into the home, high-end, wood-look laminate floors greet your feet and flow throughout most of the main level. The living room is immediately on your right and could be used as a formal dining room. The center hall leads to the family room, as you pass by the private office and powder bathroom w/ shiplap accent wall. The family room features a cozy gas fireplace w/ modern tile surround and natural wood mantle. The kitchen is open to the family room and is a chef's dream: Oversized island, breakfast bar, quartz countertops, subway tile backsplash, double wall ovens, 5-burner gas cooktop, 42 cabinetry, and butler's pantry w/ beverage fridge, wine rack, and pantry w/ sliding barn doors. A mud room w/ garage access and hutch completes the main level. The upper level holds 4 of the 5 bedrooms, including the master suite w/ tray ceiling, ceiling fan, blackout shades, walk-in closet, and a luxurious, en-suite, 5-piece bath. Jr master suite w/ walk-in closet and en-suite bath. All bedrooms w/ carpeted floors and recessed lights. The 4-piece hall bathroom and spacious laundry room complete the upper level. The basement is fully finished and includes a great room, storage and HVAC area, 5th bedroom and 3/4 bathroom. Great room features built-in 5.1 surround sound. Bedroom w/ walk-in closet. The outdoor spaces of this home are sure to impress. Enjoy Colorado evenings by the aggregate stone fire pit or brush up on your putting skills on the golf green. The tranquil sounds of the waterfall crashing over the rocks creates a space sure to be enjoyed by all. Additional features include a new roof, dual zone HVAC w/ Nest thermostats, and negotiable water softener and reverse-osmosis water treatment system.
Listing Details
- Property Type
- Residential
- Listing#
- 3632463
- Source
- REcolorado (Denver)
- Last Updated
- 04-19-2021 03:10pm
- Status
- Sold
- Status Conditions
- None Known
- Der PSF Total
- 158.84
- Off Market Date
- 03-22-2021 12:00am
Property Details
- Property Subtype
- Single Family Residence
- Sold Price
- $900,000
- Original Price
- $850,000
- List Price
- $900,000
- Location
- Aurora, CO 80016
- SqFT
- 5666.00
- Year Built
- 2016
- Acres
- 0.23
- Bedrooms
- 5
- Bathrooms
- 5
- Parking Count
- 1
- Levels
- Two
Map
Property Level and Sizes
- SqFt Lot
- 10124.00
- Lot Features
- Built-in Features, Ceiling Fan(s), Corian Counters, Eat-in Kitchen, Five Piece Bath, High Ceilings, Kitchen Island, Master Suite, Pantry, Quartz Counters, Radon Mitigation System, Smart Lights, Smart Thermostat, Sound System, Walk-In Closet(s)
- Lot Size
- 0.23
- Foundation Details
- Slab
- Basement
- Finished,Full,Interior Entry/Standard,Sump Pump
- Base Ceiling Height
- 8.75'
- Common Walls
- No Common Walls
Financial Details
- PSF Total
- $158.84
- PSF Finished
- $168.86
- PSF Above Grade
- $233.46
- Previous Year Tax
- 3956.00
- Year Tax
- 2019
- Is this property managed by an HOA?
- Yes
- Primary HOA Management Type
- Professionally Managed
- Primary HOA Name
- Ponderosa Residential HOA (MSI)
- Primary HOA Phone Number
- 303-420-4433
- Primary HOA Website
- www.msihoa.com
- Primary HOA Amenities
- Park,Playground,Trail(s)
- Primary HOA Fees Included
- Maintenance Grounds, Recycling, Snow Removal, Trash
- Primary HOA Fees
- 60.00
- Primary HOA Fees Frequency
- Monthly
- Primary HOA Fees Total Annual
- 720.00
Interior Details
- Interior Features
- Built-in Features, Ceiling Fan(s), Corian Counters, Eat-in Kitchen, Five Piece Bath, High Ceilings, Kitchen Island, Master Suite, Pantry, Quartz Counters, Radon Mitigation System, Smart Lights, Smart Thermostat, Sound System, Walk-In Closet(s)
- Appliances
- Convection Oven, Cooktop, Dishwasher, Disposal, Double Oven, Dryer, Gas Water Heater, Microwave, Range Hood, Refrigerator, Sump Pump, Washer, Water Softener, Wine Cooler
- Laundry Features
- In Unit
- Electric
- Central Air
- Flooring
- Carpet, Laminate, Tile
- Cooling
- Central Air
- Heating
- Forced Air, Natural Gas
- Fireplaces Features
- Family Room,Gas
- Utilities
- Cable Available, Electricity Connected, Internet Access (Wired), Natural Gas Connected, Phone Connected
Exterior Details
- Features
- Fire Pit, Gas Valve, Lighting, Rain Gutters
- Patio Porch Features
- Covered,Front Porch,Patio
- Lot View
- Mountain(s)
- Water
- Public
- Sewer
- Public Sewer
Garage & Parking
- Parking Spaces
- 1
- Parking Features
- Concrete, Dry Walled, Insulated, Lighted, Oversized
Exterior Construction
- Roof
- Composition
- Construction Materials
- Cement Siding, Stone, Wood Siding
- Exterior Features
- Fire Pit, Gas Valve, Lighting, Rain Gutters
- Window Features
- Double Pane Windows
- Security Features
- Carbon Monoxide Detector(s),Smoke Detector(s),Video Doorbell
- Builder Source
- Public Records
Land Details
- PPA
- 3913043.48
- Road Frontage Type
- Public Road
- Road Responsibility
- Public Maintained Road
- Road Surface Type
- Paved
- Sewer Fee
- 0.00
Schools
- Elementary School
- Black Forest Hills
- Middle School
- Fox Ridge
- High School
- Cherokee Trail
Walk Score®
Contact Agent
executed in 0.271 sec.













