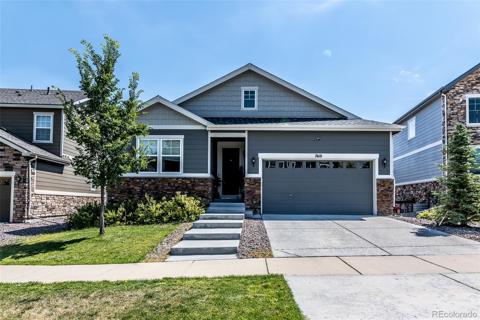8172 S Langdale Way
Aurora, CO 80016 — Arapahoe County — Whispering Pines NeighborhoodResidential $1,200,000 Active Listing# 4478094
5 beds 6 baths 6134.00 sqft Lot size: 11325.60 sqft 0.26 acres 2017 build
Property Description
Welcome to your dream home in the sought-after Whispering Pines community!
This stunning 5-bedroom, 6-bathroom residence offers an exceptional blend of modern luxury and serene natural beauty with so many upgrades. Situated on a prime corner lot and backing to a peaceful greenbelt, this home provides privacy and direct access to nature.
Inside, you'll find an expansive, open-concept layout with high-end finishes throughout. The gourmet kitchen boasts quartz countertops, stainless steel appliances, a spacious island, dining area and a walk-in pantry—perfect for entertaining. A bright and airy loft and a flex room for a dedicated home office or formal dining. The fully finished walkout basement is an entertainer’s paradise, featuring family room with wet bar, a media room, and plenty of space for hosting gatherings or unwinding in style. Additional bedroom flexes as an exercise room.
Other highlights include:
- Beautifully manicured lawn and landscaping with mature trees, shrubs and multilevel patio and 2 fire pits.
- Spacious primary suite with spa-like ensuite bath and dual walk-in closets
- Guest suite with private bath
- Two Covered patios on greenbelt
- Oversized Two-car garage plus additional 1 car garage which includes installed car lift, providing parking for 4 and ample storage
Nestled in a community with parks, trails, and top-rated Cherry Creek schools, this home offers a perfect blend of elegance and convenience.
Don’t miss the chance to make this exquisite home yours—schedule a private showing today!
Listing Details
- Property Type
- Residential
- Listing#
- 4478094
- Source
- REcolorado (Denver)
- Last Updated
- 05-03-2025 06:05pm
- Status
- Active
- Off Market Date
- 11-30--0001 12:00am
Property Details
- Property Subtype
- Single Family Residence
- Sold Price
- $1,200,000
- Original Price
- $1,200,000
- Location
- Aurora, CO 80016
- SqFT
- 6134.00
- Year Built
- 2017
- Acres
- 0.26
- Bedrooms
- 5
- Bathrooms
- 6
- Levels
- Two
Map
Property Level and Sizes
- SqFt Lot
- 11325.60
- Lot Features
- Ceiling Fan(s), Eat-in Kitchen, Entrance Foyer, Five Piece Bath, High Ceilings, Kitchen Island, Open Floorplan, Pantry, Primary Suite, Quartz Counters, Smart Thermostat, Sound System, Wet Bar
- Lot Size
- 0.26
- Basement
- Finished, Full, Sump Pump
Financial Details
- Previous Year Tax
- 11524.00
- Year Tax
- 2024
- Is this property managed by an HOA?
- Yes
- Primary HOA Name
- Whispering Pines Metro District
- Primary HOA Phone Number
- 303.818.9365
- Primary HOA Amenities
- Clubhouse, Playground, Pool
- Primary HOA Fees Included
- Snow Removal, Trash
- Primary HOA Fees
- 0.00
- Primary HOA Fees Frequency
- Annually
Interior Details
- Interior Features
- Ceiling Fan(s), Eat-in Kitchen, Entrance Foyer, Five Piece Bath, High Ceilings, Kitchen Island, Open Floorplan, Pantry, Primary Suite, Quartz Counters, Smart Thermostat, Sound System, Wet Bar
- Appliances
- Bar Fridge, Dishwasher, Disposal, Gas Water Heater, Microwave, Oven, Range, Range Hood, Refrigerator, Self Cleaning Oven
- Laundry Features
- Sink
- Electric
- Central Air
- Flooring
- Carpet, Wood
- Cooling
- Central Air
- Heating
- Forced Air, Natural Gas
- Fireplaces Features
- Basement, Living Room
- Utilities
- Electricity Connected, Internet Access (Wired), Natural Gas Connected
Exterior Details
- Features
- Fire Pit, Gas Valve, Lighting, Private Yard
- Water
- Public
- Sewer
- Public Sewer
Garage & Parking
- Parking Features
- Lift
Exterior Construction
- Roof
- Composition
- Construction Materials
- Wood Siding
- Exterior Features
- Fire Pit, Gas Valve, Lighting, Private Yard
- Window Features
- Double Pane Windows, Egress Windows, Window Coverings, Window Treatments
- Security Features
- Carbon Monoxide Detector(s)
- Builder Name
- TRI Pointe Homes
- Builder Source
- Public Records
Land Details
- PPA
- 0.00
- Road Frontage Type
- Public
- Road Responsibility
- Public Maintained Road
- Road Surface Type
- Paved
- Sewer Fee
- 0.00
Schools
- Elementary School
- Black Forest Hills
- Middle School
- Fox Ridge
- High School
- Cherokee Trail
Walk Score®
Listing Media
- Virtual Tour
- Click here to watch tour
Contact Agent
executed in 0.365 sec.













