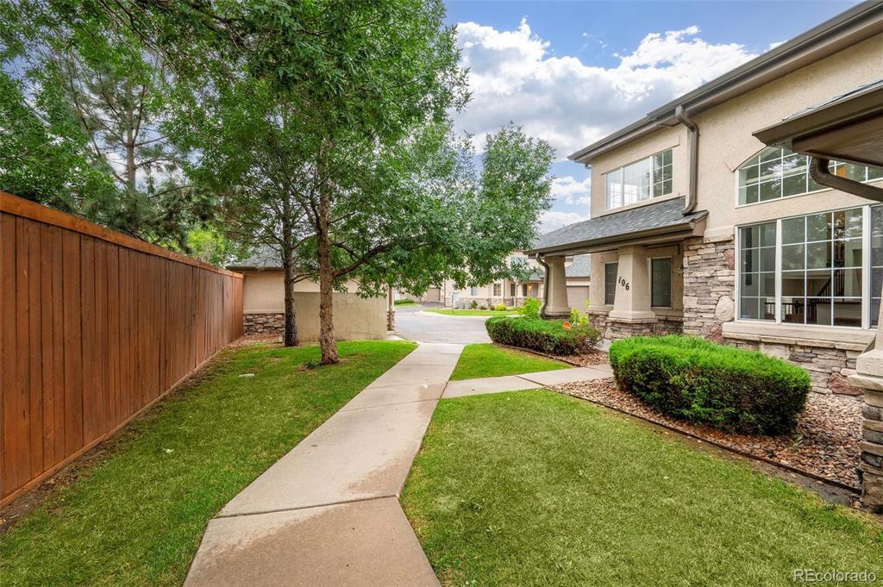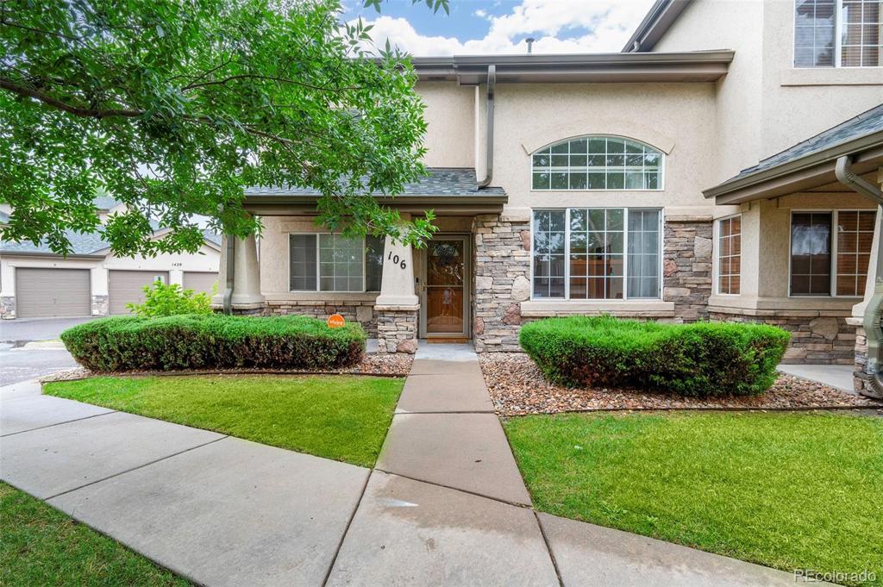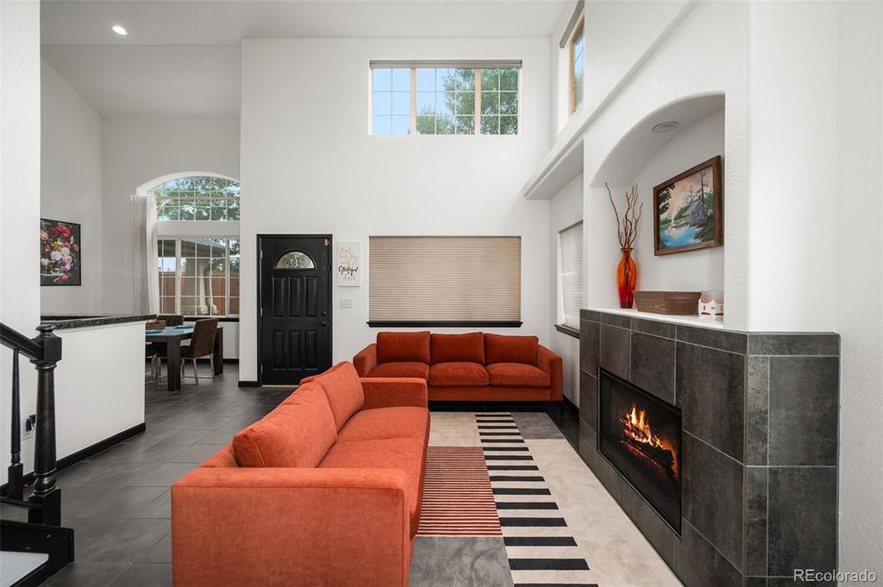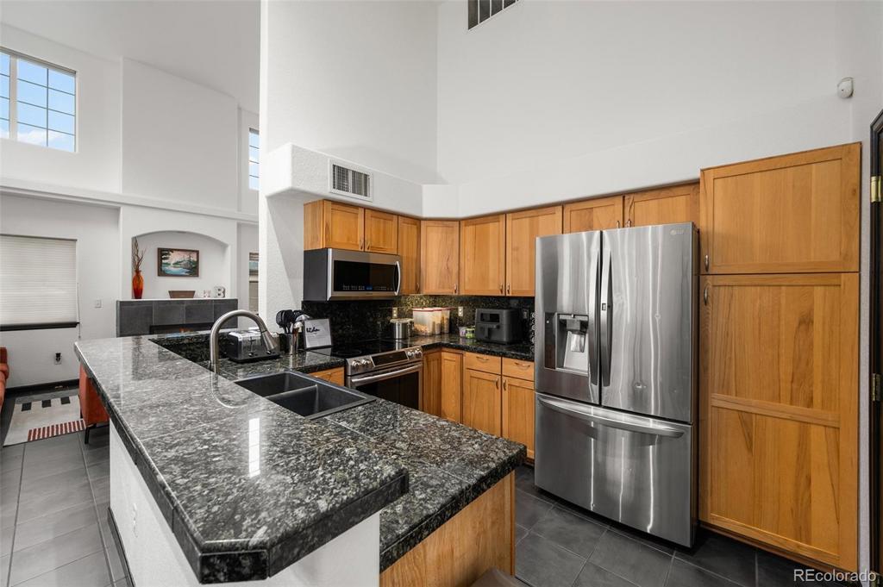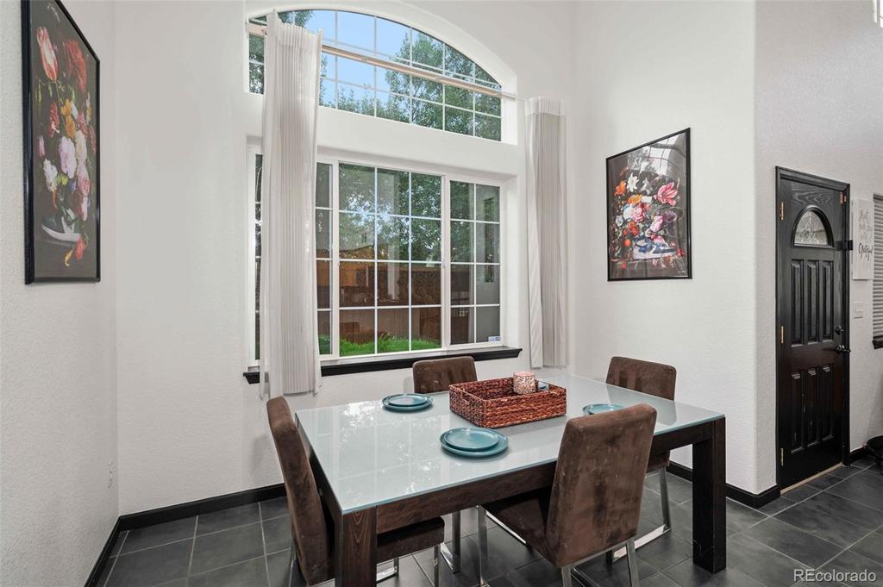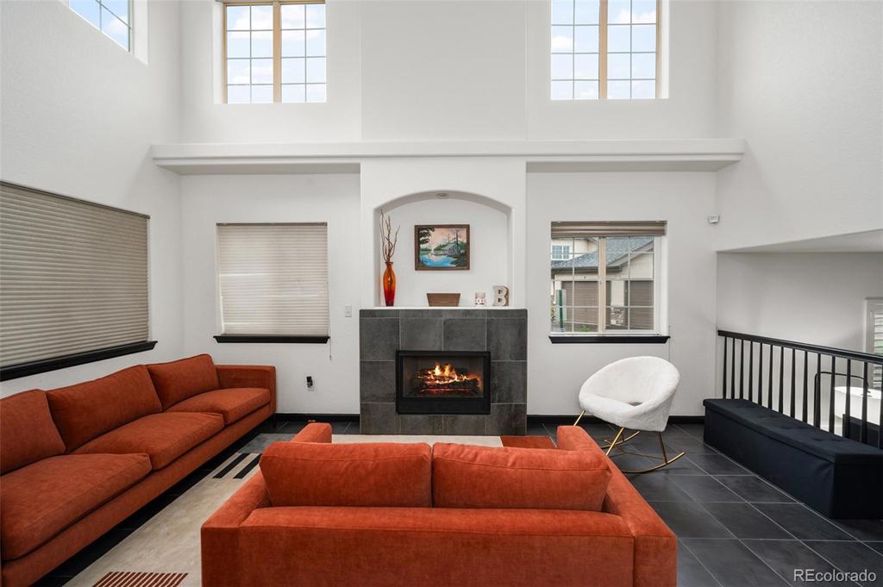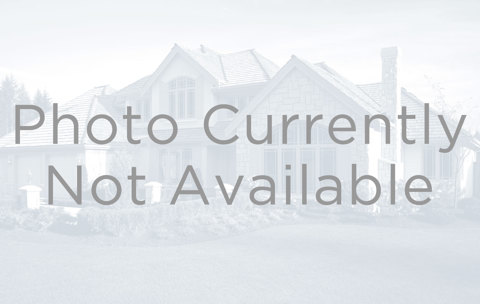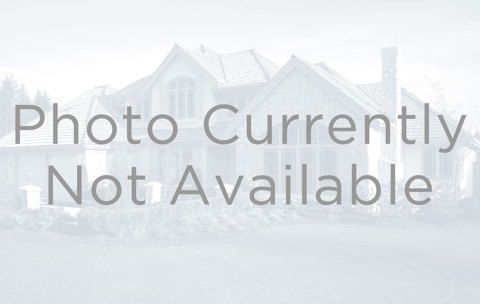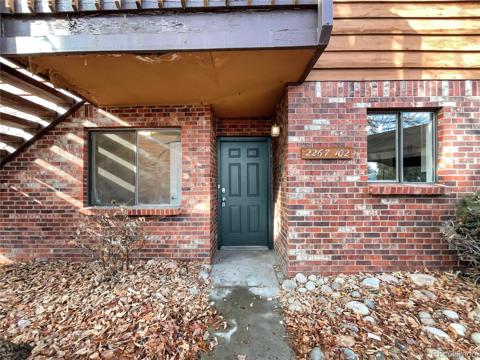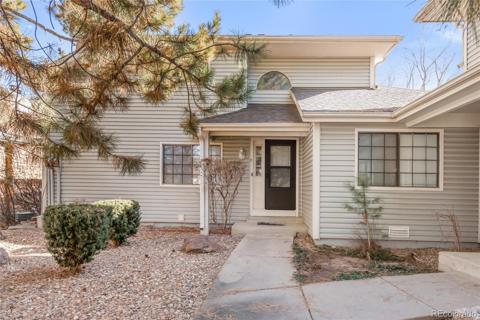1415 S Chambers Road #106
Aurora, CO 80017 — Arapahoe County — Carriage Place NeighborhoodOpen House - Public: Sat Oct 5, 11:00AM-1:00PM
Condominium $407,000 Active Listing# 9575035
2 beds 2 baths 1419.00 sqft Lot size: 1419.00 sqft 0.03 acres 2003 build
Property Description
Open House 10/05 - Please contact Listing Agent (Mensa) for access to the property - 832.335.7677
Welcome to this well maintained 2-bedroom, 2-bath end-unit townhome in the gated Carriage Park community. With vaulted ceilings, expansive windows that flood the space with natural light, and sleek tile flooring throughout the main level, this home offers a modern and versatile living experience for any buyer.
The primary bedroom boasts a spacious walk-in closet and plenty of room for relaxation. Meanwhile, the lower-level bedroom and adjacent family room offer versatility and comfort, with a full bathroom conveniently nearby.
Take advantage of the added convenience with an attached one-car garage and a separate detached garage, providing an extra parking space or storage options. The front of this east-facing home overlooks a wooden barrier along S Chambers Rd, which effectively minimizes street noise and offers a view of a beautifully planted tree, ensuring both peace and privacy.
Located just minutes from multiple stores/dining and with easy light rail access to DTC, Downtown Denver, DIA, Buckley Air Force Base, and the University of Colorado Health and Medical Campus. Your New Home Awaits!
Listing Details
- Property Type
- Condominium
- Listing#
- 9575035
- Source
- REcolorado (Denver)
- Last Updated
- 10-04-2024 01:32am
- Status
- Active
- Off Market Date
- 11-30--0001 12:00am
Property Details
- Property Subtype
- Condominium
- Sold Price
- $407,000
- Original Price
- $418,500
- Location
- Aurora, CO 80017
- SqFT
- 1419.00
- Year Built
- 2003
- Acres
- 0.03
- Bedrooms
- 2
- Bathrooms
- 2
- Levels
- Tri-Level
Map
Property Level and Sizes
- SqFt Lot
- 1419.00
- Lot Features
- Granite Counters, High Ceilings, Open Floorplan, Smoke Free
- Lot Size
- 0.03
- Foundation Details
- Slab
- Common Walls
- End Unit
Financial Details
- Previous Year Tax
- 2045.00
- Year Tax
- 2023
- Is this property managed by an HOA?
- Yes
- Primary HOA Name
- COLO PROPERTY MGT
- Primary HOA Phone Number
- 303-671-6402
- Primary HOA Amenities
- Park
- Primary HOA Fees Included
- Maintenance Grounds, Maintenance Structure, Recycling, Road Maintenance, Security, Snow Removal, Trash
- Primary HOA Fees
- 301.00
- Primary HOA Fees Frequency
- Monthly
Interior Details
- Interior Features
- Granite Counters, High Ceilings, Open Floorplan, Smoke Free
- Appliances
- Dishwasher, Disposal, Dryer, Gas Water Heater, Microwave, Oven, Range, Refrigerator, Washer
- Laundry Features
- In Unit
- Electric
- Central Air
- Flooring
- Carpet, Tile
- Cooling
- Central Air
- Heating
- Forced Air
- Fireplaces Features
- Gas, Living Room
- Utilities
- Cable Available, Electricity Connected, Internet Access (Wired), Natural Gas Connected, Phone Connected
Exterior Details
- Features
- Rain Gutters
- Water
- Public
- Sewer
- Public Sewer
Garage & Parking
- Parking Features
- Finished, Storage
Exterior Construction
- Roof
- Composition
- Construction Materials
- Frame, Stone, Stucco, Wood Siding
- Exterior Features
- Rain Gutters
- Window Features
- Window Coverings
- Security Features
- Security Entrance, Security System, Video Doorbell
- Builder Source
- Public Records
Land Details
- PPA
- 0.00
- Road Frontage Type
- Private Road
- Road Responsibility
- Private Maintained Road
- Road Surface Type
- Paved
- Sewer Fee
- 0.00
Schools
- Elementary School
- Jewell
- Middle School
- Aurora Hills
- High School
- Gateway
Walk Score®
Contact Agent
executed in 3.983 sec.




