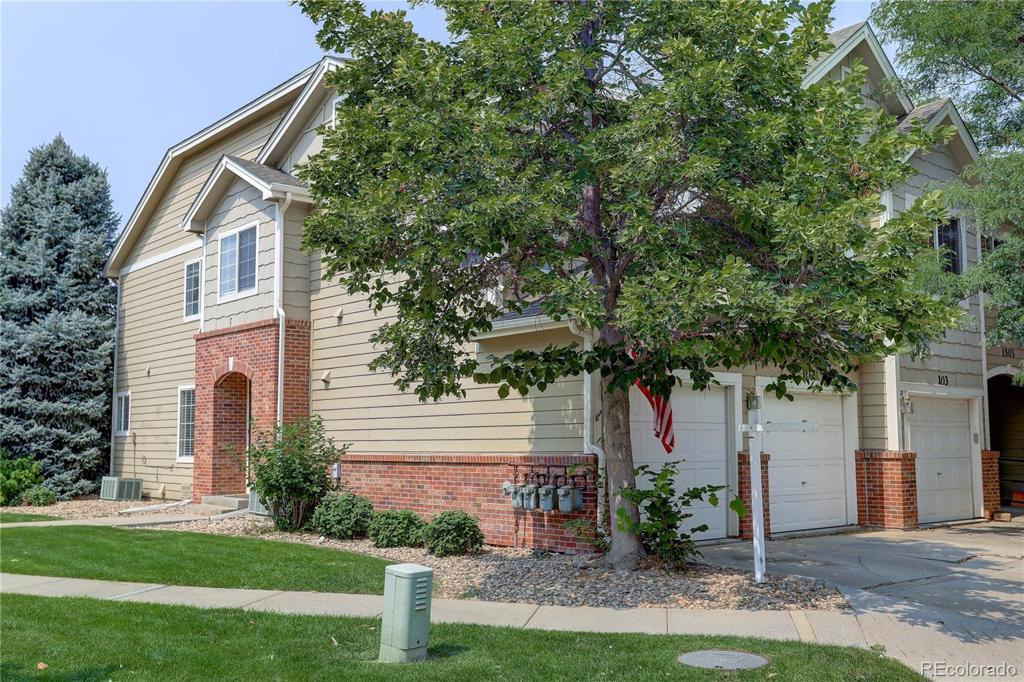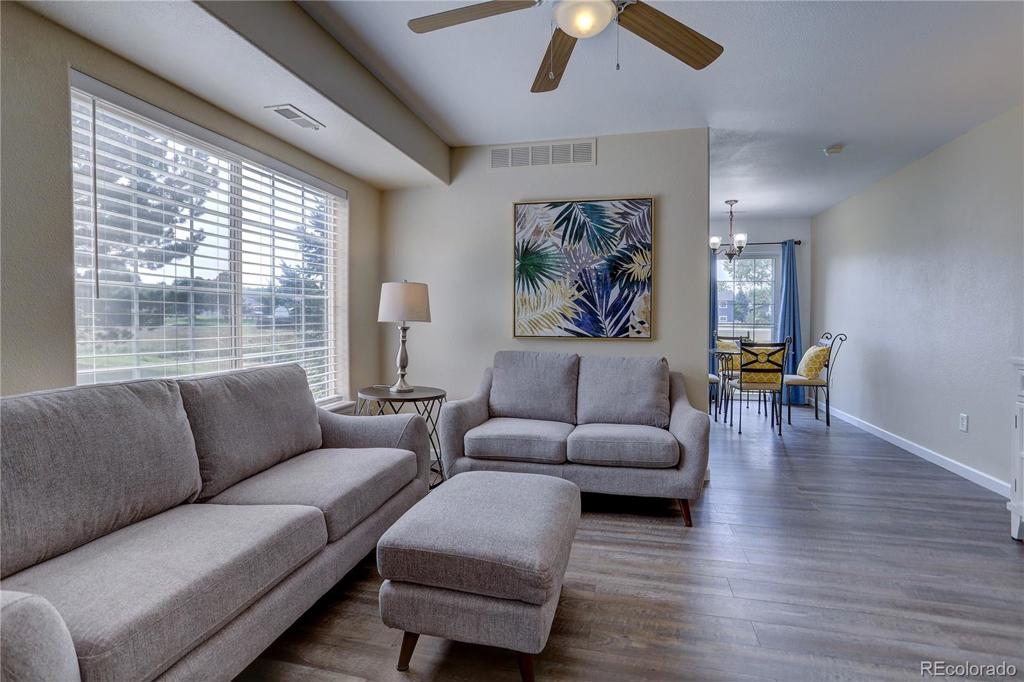1503 S Danube Way #101
Aurora, CO 80017 — Arapahoe County — Louisiana Purchase Ii NeighborhoodCondominium $278,000 Sold Listing# 8956819
2 beds 3 baths 1140.00 sqft Lot size: 436.00 sqft 0.01 acres 2000 build
Updated: 03-17-2024 09:00pm
Property Description
UPDATED, QUICK MOVE-IN, WOW LOCATION! This fabulous town home in the Louisiana Purchase community lives like a single-family home! You’ll love the end unit location with sidewalk leading to your greenbelt facing front door. Enjoy backing to open space and trails with gorgeous, never ending views! And appreciate the move-in ready condition with wood look luxury vinyl flooring throughout the main floor, new carpet, new stainless appliances, new window blinds and new interior paint! Generously sized rooms include a spacious, updated kitchen with custom backsplash, dining area, living room, main floor powder room, master bedroom with ensuite bath, 2nd bedroom with full bath and 2nd floor loft/flex space. Additional features include vaulted ceilings, a deck overlooking the open space, a convenient 2nd floor laundry with included newer washer and dryer, updated light fixtures and ceiling fans. Two parking spaces include an attached 1 car garage plus 1 space in the garage driveway. Excellent community amenities include a year-round pool, hot tub and tennis courts. Outstanding location, convenient to Buckley AFB, DIA, I-225, I-70, e-470, Southlands Mall, light rail, parks and trails. Hurry to make this home your own!
Listing Details
- Property Type
- Condominium
- Listing#
- 8956819
- Source
- REcolorado (Denver)
- Last Updated
- 03-17-2024 09:00pm
- Status
- Sold
- Status Conditions
- None Known
- Off Market Date
- 08-31-2020 12:00am
Property Details
- Property Subtype
- Condominium
- Sold Price
- $278,000
- Original Price
- $275,000
- Location
- Aurora, CO 80017
- SqFT
- 1140.00
- Year Built
- 2000
- Acres
- 0.01
- Bedrooms
- 2
- Bathrooms
- 3
- Levels
- Two
Map
Property Level and Sizes
- SqFt Lot
- 436.00
- Lot Features
- Breakfast Nook, Ceiling Fan(s), Eat-in Kitchen, High Ceilings, Laminate Counters, Primary Suite, Smoke Free, Vaulted Ceiling(s), Walk-In Closet(s)
- Lot Size
- 0.01
- Basement
- Crawl Space
- Common Walls
- End Unit
Financial Details
- Previous Year Tax
- 1833.00
- Year Tax
- 2019
- Is this property managed by an HOA?
- Yes
- Primary HOA Name
- Louisiana Purchase
- Primary HOA Phone Number
- 303-233-4646
- Primary HOA Amenities
- Clubhouse, Pool, Tennis Court(s)
- Primary HOA Fees Included
- Reserves, Insurance, Maintenance Grounds, Maintenance Structure, Snow Removal, Trash
- Primary HOA Fees
- 275.00
- Primary HOA Fees Frequency
- Monthly
Interior Details
- Interior Features
- Breakfast Nook, Ceiling Fan(s), Eat-in Kitchen, High Ceilings, Laminate Counters, Primary Suite, Smoke Free, Vaulted Ceiling(s), Walk-In Closet(s)
- Appliances
- Dishwasher, Disposal, Dryer, Microwave, Range, Refrigerator, Washer
- Laundry Features
- In Unit
- Electric
- Central Air
- Flooring
- Carpet, Vinyl
- Cooling
- Central Air
- Heating
- Forced Air
- Utilities
- Electricity Connected, Phone Available
Exterior Details
- Features
- Rain Gutters
- Lot View
- Meadow
- Water
- Public
- Sewer
- Public Sewer
Room Details
# |
Type |
Dimensions |
L x W |
Level |
Description |
|---|---|---|---|---|---|
| 1 | Living Room | - |
- |
Main |
Spacious, light and bright, new flooring, new paint |
| 2 | Kitchen | - |
- |
Main |
New stainless appliances, tile backsplash, under cabinet lighting, new flooring & paint, open space views |
| 3 | Bathroom (1/2) | - |
- |
Main |
Main floor powder room, pedestal sink, new flooring |
| 4 | Bedroom | - |
- |
Upper |
Vaulted, ceiling fan with light, new carpet & paint, adjacent to full bath |
| 5 | Master Bedroom | - |
- |
Upper |
Vaulted, ceiling fan with light, new carpet & paint, open space views, walk-in closet & ensuite bath |
| 6 | Master Bathroom (Full) | - |
- |
Upper |
Private full bath with window, ample counter space |
| 7 | Bathroom (Full) | - |
- |
Upper |
Full bath, adjacent to 2nd bedroom and loft |
| 8 | Loft | - |
- |
Upper |
Excellent home office, homework or fitness area, or ? |
Garage & Parking
- Parking Features
- Concrete, Dry Walled, Lighted, Storage
| Type | # of Spaces |
L x W |
Description |
|---|---|---|---|
| Garage (Attached) | 1 |
- |
Garage with opener, ceiling storage |
| Off-Street | 1 |
- |
Driveway space at garage |
Exterior Construction
- Roof
- Composition
- Construction Materials
- Frame
- Exterior Features
- Rain Gutters
- Window Features
- Double Pane Windows, Window Coverings
- Builder Source
- Public Records
Land Details
- PPA
- 0.00
- Road Frontage Type
- Public
- Road Responsibility
- Public Maintained Road
- Road Surface Type
- Paved
Schools
- Elementary School
- Side Creek
- Middle School
- Mrachek
- High School
- Rangeview
Walk Score®
Listing Media
- Virtual Tour
- Click here to watch tour
Contact Agent
executed in 1.783 sec.









