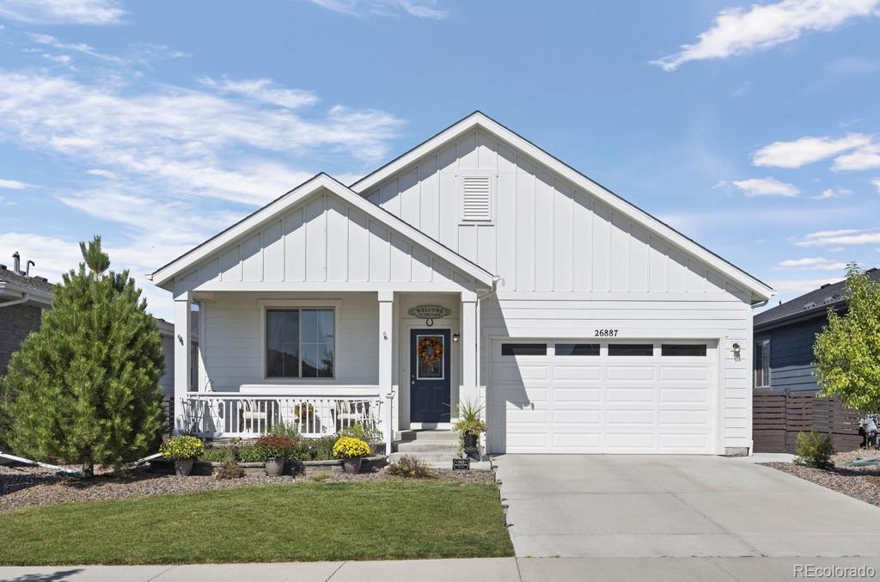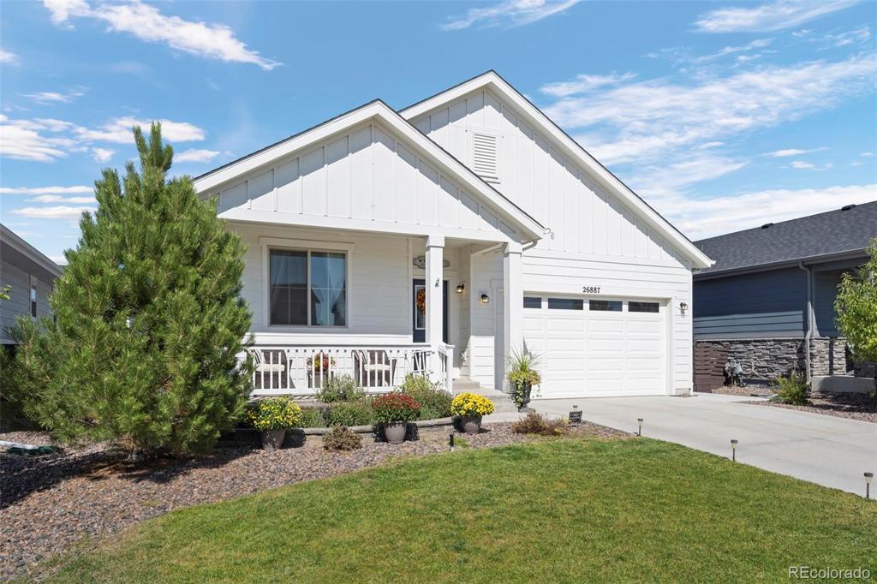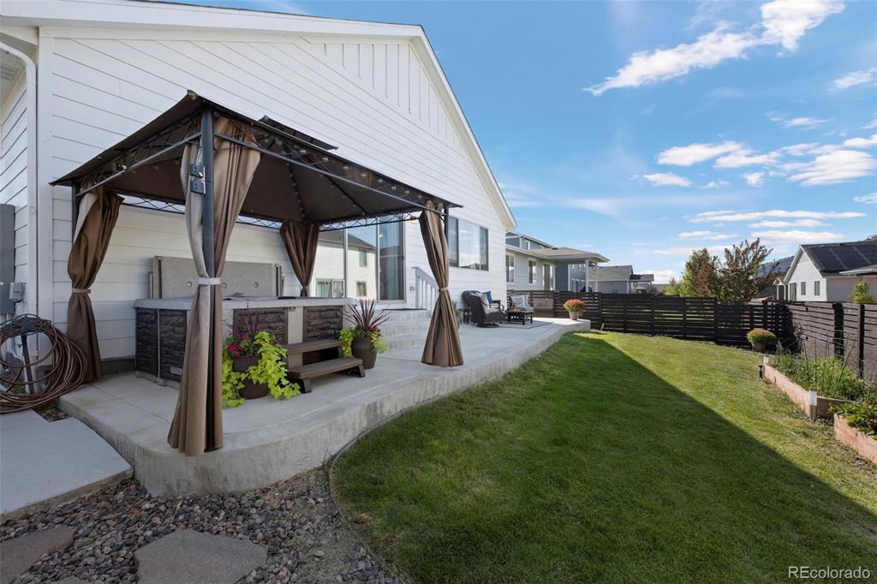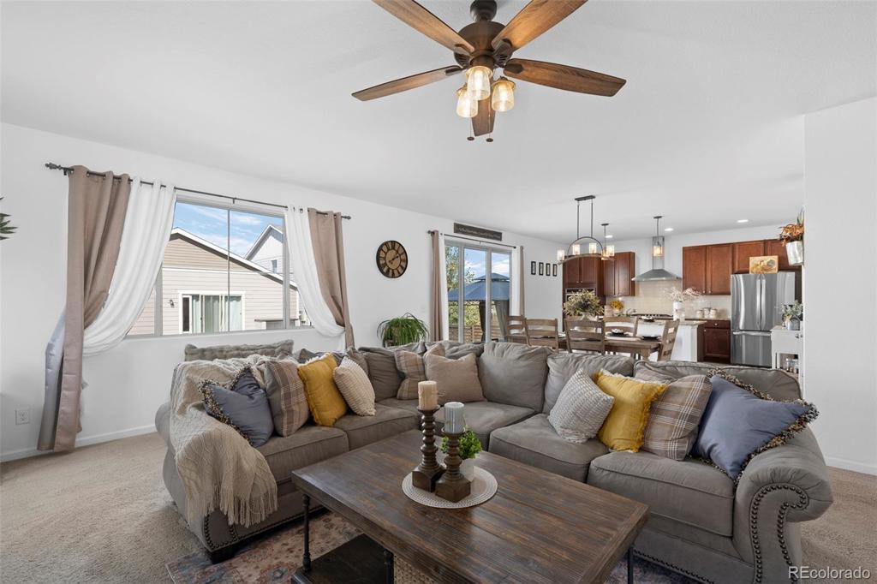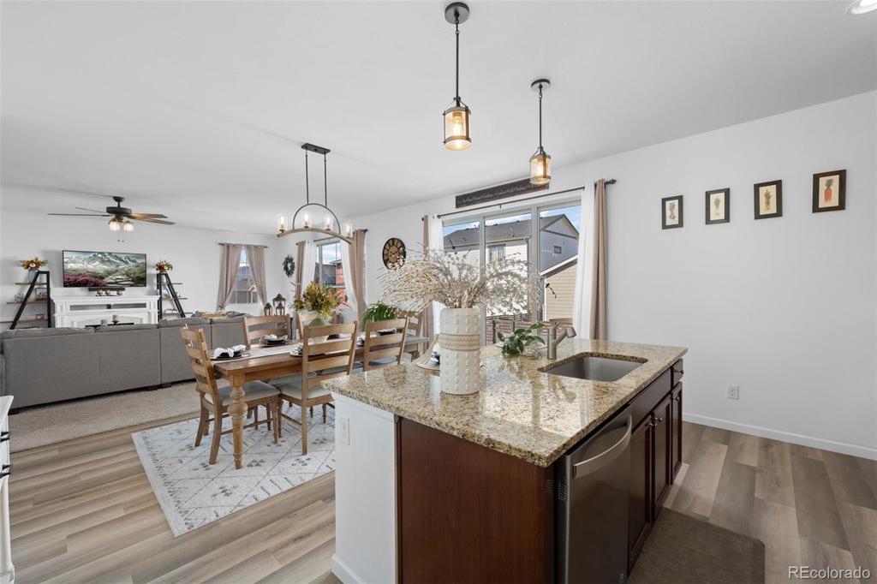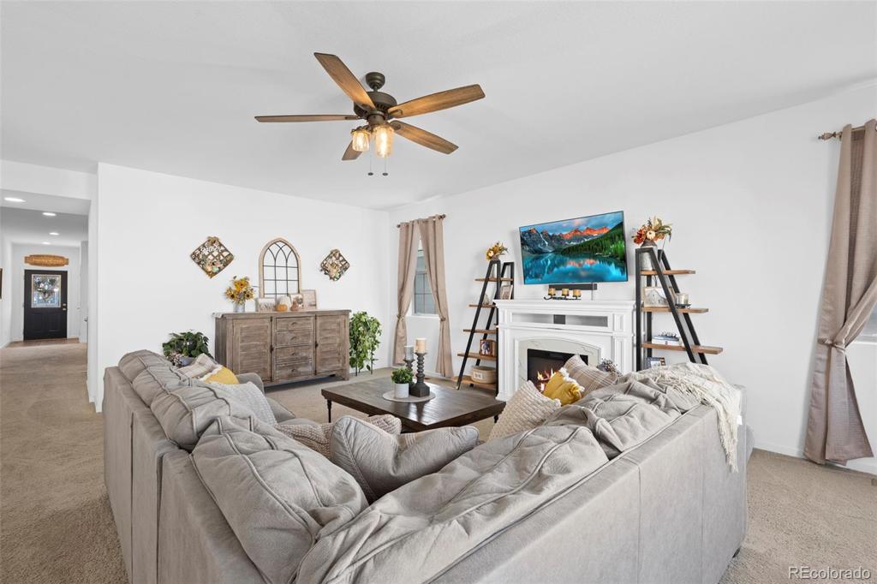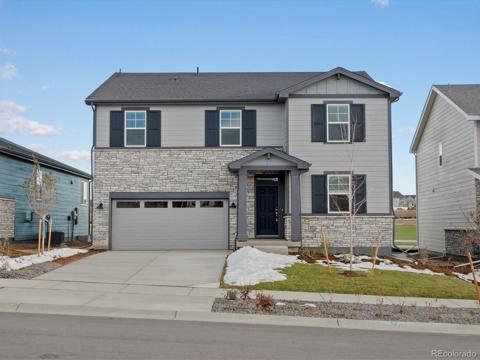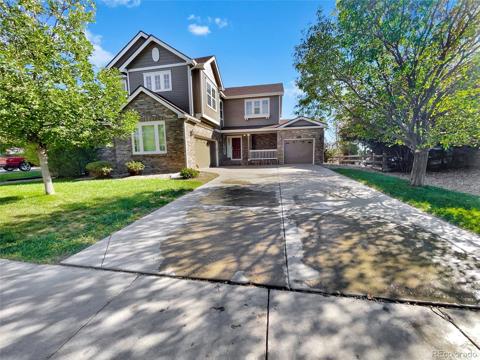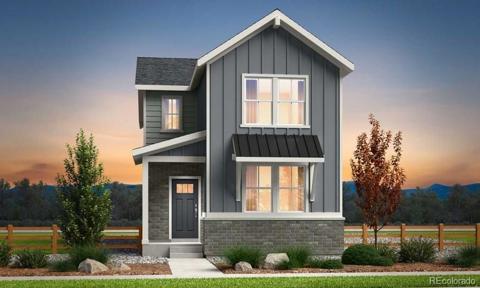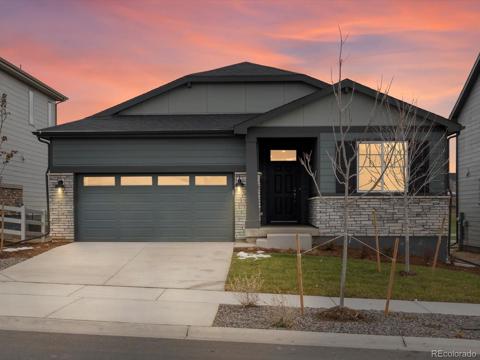26887 E Maple Avenue
Aurora, CO 80018 — Arapahoe County — Harmony NeighborhoodResidential $519,995 Pending Listing# 4746369
3 beds 2 baths 1894.00 sqft Lot size: 5750.00 sqft 0.13 acres 2020 build
Property Description
Come by the Open House on October 16th! Seller is motivated! Seller is offering a $2500 concession to the buyer. This is a great opportunity to own a home that still has 6 years left on the Builder's structural warranty! You will love this well designed ranch style home that features a delightful open floor plan. The great room includes ample space that is perfect for large gatherings yet is cozy enough for an individual to settle in with a good book. The kitchen comes fully equipped with a gas range, hood vent, stainless steel appliances, granite countertops, large island, and a walk-in pantry. This is an incredible space to prepare your favorite dish while interacting with your family and friends. The dining area has plenty of space for an eight-person table. The primary bedroom suite includes an en-suite bathroom and a walk-in closet. Two comfortable secondary bedrooms and a large laundry room round out the livable space of this beautiful home. The backyard offers a wonderful sanctuary for anyone who is looking to unwind at the end of a hard day. The professional landscaped backyard and patio includes a 4 person Eco Spa with lounger that is perfectly situated under a gorgeous gazebo (Spa has a limited lifetime warranty). Two well placed garden boxes are set up for those who have a desire to nurture their own herbs and vegetables. For those who are mechanically inclined, the 2 car garage has been fitted with a “Happy Boy” electric lift with a 440 pound capacity.
The Harmony Community is a well-planned community that is filled with parks, trails, pools, rec centers, and so much more. This home is a must see! Visit Agent website for more information on this house. Type APropertykat.com into your search engine.
Listing Details
- Property Type
- Residential
- Listing#
- 4746369
- Source
- REcolorado (Denver)
- Last Updated
- 11-20-2024 05:16am
- Status
- Pending
- Status Conditions
- None Known
- Off Market Date
- 11-19-2024 12:00am
Property Details
- Property Subtype
- Single Family Residence
- Sold Price
- $519,995
- Original Price
- $524,900
- Location
- Aurora, CO 80018
- SqFT
- 1894.00
- Year Built
- 2020
- Acres
- 0.13
- Bedrooms
- 3
- Bathrooms
- 2
- Levels
- One
Map
Property Level and Sizes
- SqFt Lot
- 5750.00
- Lot Features
- Ceiling Fan(s), Granite Counters, High Ceilings, Kitchen Island, Open Floorplan, Pantry, Primary Suite, Hot Tub, Walk-In Closet(s)
- Lot Size
- 0.13
- Foundation Details
- Concrete Perimeter
- Basement
- Crawl Space
Financial Details
- Previous Year Tax
- 3715.00
- Year Tax
- 2023
- Is this property managed by an HOA?
- Yes
- Primary HOA Name
- Harmony
- Primary HOA Phone Number
- 720-776-3200
- Primary HOA Amenities
- Clubhouse, Fitness Center, Garden Area, Park, Playground, Pool, Tennis Court(s), Trail(s)
- Primary HOA Fees Included
- Trash
- Primary HOA Fees
- 105.00
- Primary HOA Fees Frequency
- Monthly
- Secondary HOA Name
- Powhaton Metro District
- Secondary HOA Phone Number
- 720-776-3200
- Secondary HOA Fees
- 25.00
- Secondary HOA Fees Frequency
- Quarterly
Interior Details
- Interior Features
- Ceiling Fan(s), Granite Counters, High Ceilings, Kitchen Island, Open Floorplan, Pantry, Primary Suite, Hot Tub, Walk-In Closet(s)
- Appliances
- Convection Oven, Cooktop, Dishwasher, Dryer, Freezer, Microwave, Oven, Range Hood, Refrigerator, Self Cleaning Oven, Tankless Water Heater, Washer
- Electric
- Central Air
- Flooring
- Carpet, Vinyl
- Cooling
- Central Air
- Heating
- Forced Air
- Fireplaces Features
- Electric, Free Standing, Living Room
Exterior Details
- Features
- Garden, Spa/Hot Tub
- Water
- Public
- Sewer
- Public Sewer
Garage & Parking
- Parking Features
- Concrete, Lift
Exterior Construction
- Roof
- Composition
- Construction Materials
- Frame, Wood Siding
- Exterior Features
- Garden, Spa/Hot Tub
- Window Features
- Window Treatments
- Security Features
- Air Quality Monitor, Carbon Monoxide Detector(s), Smoke Detector(s)
- Builder Name
- Dream Finder Homes
- Builder Source
- Public Records
Land Details
- PPA
- 0.00
- Sewer Fee
- 0.00
Schools
- Elementary School
- Harmony Ridge P-8
- Middle School
- Vista Peak
- High School
- Vista Peak
Walk Score®
Listing Media
- Virtual Tour
- Click here to watch tour
Contact Agent
executed in 4.154 sec.




