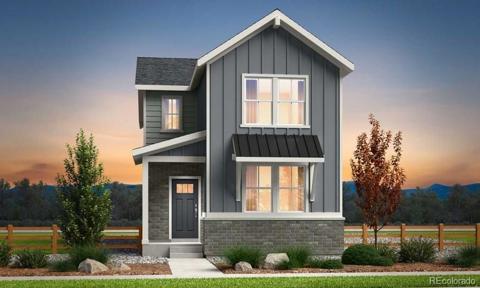463 N Jamestown Way
Aurora, CO 80018 — Arapahoe County — Traditions NeighborhoodResidential $639,900 Active Listing# 3471749
3 beds 3 baths 3699.00 sqft Lot size: 6969.60 sqft 0.16 acres 2015 build
Property Description
Beautiful home located in the Traditions neighborhood. Excellent location within close walking distance to the clubhouse, outdoor pool, playground and park. Walking distance to the Vista School Campuses grades 1 through 12 and one of the newest campuses in Aurora. This home has a new roof, new exterior and interior paint, new carpet throughout and new kitchen upgrades including the floor. There are granite countertops in the kitchen and a large center island with water. Located on the main floor next to the kitchen is a small work area with built in desk and counter top. Also in that area is a 1/2 bath and a pantry. Adjacent to the front entry door is an office that could be used as a 4th bedroom if needed. The upstairs consists of a beautiful primary suite with a 5 piece bath, 2 additional bedrooms and full bath, laundry room and loft area that looks over the downstairs living area. A full basement has been partially finished and there is a rough in for an additional bathroom. The backyard of this home is a gorgeous entertaining area with a partially covered patio. The patio extends across the entire back of the home. The west end of the home has a storage shed with a walkway extending from the patio on that side of the home to the driveway. This is one to see and priced to sell quickly. Listing agent is related to Seller.
Listing Details
- Property Type
- Residential
- Listing#
- 3471749
- Source
- REcolorado (Denver)
- Last Updated
- 03-21-2025 07:00pm
- Status
- Active
- Off Market Date
- 11-30--0001 12:00am
Property Details
- Property Subtype
- Single Family Residence
- Sold Price
- $639,900
- Original Price
- $660,000
- Location
- Aurora, CO 80018
- SqFT
- 3699.00
- Year Built
- 2015
- Acres
- 0.16
- Bedrooms
- 3
- Bathrooms
- 3
- Levels
- Two
Map
Property Level and Sizes
- SqFt Lot
- 6969.60
- Lot Features
- Ceiling Fan(s), Five Piece Bath, Granite Counters, High Ceilings, Kitchen Island, Pantry, Smoke Free, Walk-In Closet(s)
- Lot Size
- 0.16
- Foundation Details
- Concrete Perimeter
- Basement
- Bath/Stubbed, Full
Financial Details
- Previous Year Tax
- 4603.00
- Year Tax
- 2023
- Is this property managed by an HOA?
- Yes
- Primary HOA Name
- Traditions
- Primary HOA Phone Number
- 303-980-0700
- Primary HOA Amenities
- Clubhouse, Park, Playground, Pool
- Primary HOA Fees Included
- Maintenance Grounds, Recycling, Snow Removal, Trash
- Primary HOA Fees
- 100.00
- Primary HOA Fees Frequency
- Monthly
Interior Details
- Interior Features
- Ceiling Fan(s), Five Piece Bath, Granite Counters, High Ceilings, Kitchen Island, Pantry, Smoke Free, Walk-In Closet(s)
- Appliances
- Cooktop, Dishwasher, Disposal, Gas Water Heater, Microwave, Oven, Refrigerator, Self Cleaning Oven, Sump Pump
- Laundry Features
- In Unit
- Electric
- Central Air
- Flooring
- Carpet, Laminate, Vinyl
- Cooling
- Central Air
- Heating
- Forced Air
- Fireplaces Features
- Family Room, Gas
- Utilities
- Cable Available, Electricity Connected, Natural Gas Connected
Exterior Details
- Features
- Fire Pit, Private Yard, Rain Gutters
- Water
- Public
- Sewer
- Public Sewer
Garage & Parking
- Parking Features
- Concrete, Dry Walled
Exterior Construction
- Roof
- Composition
- Construction Materials
- Frame, Wood Siding
- Exterior Features
- Fire Pit, Private Yard, Rain Gutters
- Window Features
- Double Pane Windows
- Security Features
- Carbon Monoxide Detector(s), Smoke Detector(s)
- Builder Name
- D.R. Horton, Inc
- Builder Source
- Public Records
Land Details
- PPA
- 0.00
- Road Frontage Type
- Public, Year Round
- Road Responsibility
- Public Maintained Road
- Road Surface Type
- Paved
- Sewer Fee
- 0.00
Schools
- Elementary School
- Vista Peak
- Middle School
- Vista Peak
- High School
- Vista Peak
Walk Score®
Contact Agent
executed in 0.316 sec.




)
)
)
)
)
)



