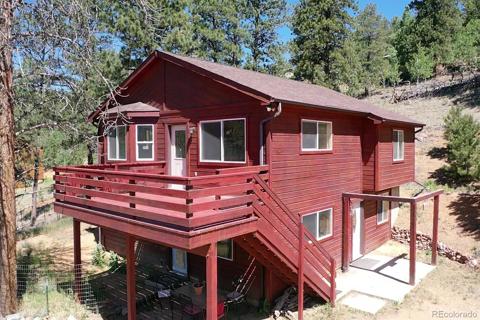1555 Shelton Drive
Bailey, CO 80421 — Park County — Bailey NeighborhoodResidential $500,000 Active Listing# 7016640
2 beds 1 baths 1776.00 sqft Lot size: 40946.40 sqft 0.94 acres 2019 build
Property Description
This is your opportunity to own a mountain home, where you can fish, hike, snowshoe, and so much more! The open floor plan features vaulted ceilings, hardwood flooring, full wood cased windows, with custom window cellular shades, upgraded knotty pine doors. Quality 36” cabinets, in the kitchen. Vaulted ceilings throughout the main level of the home. The unfinished basement offers a multitude of possibilities. Full rough-in, in the basement, for a 2nd bath. There is space for RV Parking, and multiple vehicles. MOVE -IN-READY!! *PREFERRED LENDER is offering up to $10,000, in incentives.
On a Year-Round County Maintained Road. Less than 15 minutes from Highway 285. The drive to this home is incredibly scenic! Whether you dream of a year-round mountain lifestyle or a tranquil retreat for weekend getaways, this amazing home in Bailey is waiting to welcome you home!!
Listing Details
- Property Type
- Residential
- Listing#
- 7016640
- Source
- REcolorado (Denver)
- Last Updated
- 10-08-2025 12:02am
- Status
- Active
- Off Market Date
- 11-30--0001 12:00am
Property Details
- Property Subtype
- Single Family Residence
- Sold Price
- $500,000
- Original Price
- $500,000
- Location
- Bailey, CO 80421
- SqFT
- 1776.00
- Year Built
- 2019
- Acres
- 0.94
- Bedrooms
- 2
- Bathrooms
- 1
- Levels
- One
Map
Property Level and Sizes
- SqFt Lot
- 40946.40
- Lot Features
- Ceiling Fan(s), Eat-in Kitchen, Open Floorplan, Smoke Free, Tile Counters, Vaulted Ceiling(s)
- Lot Size
- 0.94
- Foundation Details
- Concrete Perimeter
- Basement
- Bath/Stubbed, Exterior Entry, Unfinished, Walk-Out Access
- Common Walls
- No Common Walls
Financial Details
- Previous Year Tax
- 2089.00
- Year Tax
- 2024
- Is this property managed by an HOA?
- Yes
- Primary HOA Name
- Harris Park
- Primary HOA Phone Number
- 303-816-7259
- Primary HOA Fees
- 50.00
- Primary HOA Fees Frequency
- Annually
Interior Details
- Interior Features
- Ceiling Fan(s), Eat-in Kitchen, Open Floorplan, Smoke Free, Tile Counters, Vaulted Ceiling(s)
- Appliances
- Dishwasher, Dryer, Microwave, Range, Refrigerator, Washer
- Electric
- None
- Flooring
- Carpet, Tile, Wood
- Cooling
- None
- Heating
- Forced Air, Propane
- Utilities
- Cable Available, Electricity Available, Electricity Connected, Internet Access (Wired), Natural Gas Available, Propane
Exterior Details
- Features
- Balcony
- Lot View
- Mountain(s)
- Water
- Well
- Sewer
- Septic Tank
Garage & Parking
- Parking Features
- Gravel, Oversized
Exterior Construction
- Roof
- Metal
- Construction Materials
- Cedar
- Exterior Features
- Balcony
- Window Features
- Double Pane Windows, Window Treatments
- Security Features
- Carbon Monoxide Detector(s), Smoke Detector(s)
- Builder Source
- Public Records
Land Details
- PPA
- 0.00
- Road Frontage Type
- Public, Year Round
- Road Responsibility
- Public Maintained Road
- Road Surface Type
- Paved
- Sewer Fee
- 0.00
Schools
- Elementary School
- Deer Creek
- Middle School
- Fitzsimmons
- High School
- Platte Canyon
Walk Score®
Contact Agent
executed in 0.524 sec.












