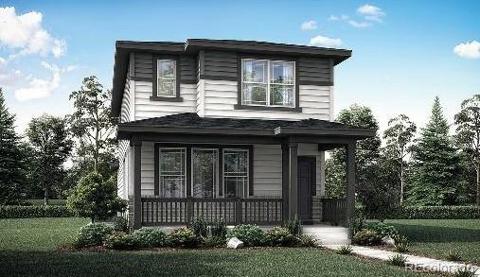45024 Sunflower Lane
Bennett, CO 80102 — Adams County — American Dream At Muegge Farms NeighborhoodResidential $379,990 Active Listing# 5088795
3 beds 2 baths 1311.00 sqft Lot size: 2726.00 sqft 0.06 acres 2024 build
Property Description
Enjoy $10K Flex cash when using Nest Home Lending! Discover the Albright floorplan where style meets innovation in a home designed for flexibility, affordability, and efficiency. This single-family, 3-story layout spans 1,311 sq. ft. and offers 3 beds, 2.5 baths, and an oversized 2-car garage. Experience low-maintenance living in an open-concept floorplan that provides versatility for your lifestyle.
Energy efficiency is at the forefront with 2x6 exterior walls and low-E double pane windows, an advanced Rheia HVAC, LED lighting, and a 96% high-efficiency furnace. All adding up to lower utility bills, backed by our Energy Smart Guarantee. Actual home may differ from artist's renderings or professional photography.
Listing Details
- Property Type
- Residential
- Listing#
- 5088795
- Source
- REcolorado (Denver)
- Last Updated
- 01-09-2025 07:17pm
- Status
- Active
- Off Market Date
- 11-30--0001 12:00am
Property Details
- Property Subtype
- Single Family Residence
- Sold Price
- $379,990
- Original Price
- $405,490
- Location
- Bennett, CO 80102
- SqFT
- 1311.00
- Year Built
- 2024
- Acres
- 0.06
- Bedrooms
- 3
- Bathrooms
- 2
- Levels
- Tri-Level
Map
Property Level and Sizes
- SqFt Lot
- 2726.00
- Lot Features
- Entrance Foyer, Open Floorplan, Primary Suite, Smoke Free, Walk-In Closet(s), Wired for Data
- Lot Size
- 0.06
- Foundation Details
- Slab
- Common Walls
- No Common Walls
Financial Details
- Previous Year Tax
- 4592.00
- Year Tax
- 2024
- Is this property managed by an HOA?
- Yes
- Primary HOA Name
- Metropolitan District
- Primary HOA Phone Number
- 303.369.1800
- Primary HOA Amenities
- Playground
- Primary HOA Fees Included
- Maintenance Grounds, Recycling, Trash
- Primary HOA Fees
- 71.27
- Primary HOA Fees Frequency
- Monthly
Interior Details
- Interior Features
- Entrance Foyer, Open Floorplan, Primary Suite, Smoke Free, Walk-In Closet(s), Wired for Data
- Appliances
- Dishwasher, Disposal, Microwave, Oven
- Laundry Features
- In Unit
- Electric
- Central Air
- Flooring
- Carpet, Vinyl
- Cooling
- Central Air
- Heating
- Forced Air
- Utilities
- Cable Available, Electricity Available, Electricity Connected, Natural Gas Available, Natural Gas Connected, Phone Available
Exterior Details
- Features
- Private Yard
- Water
- Public
- Sewer
- Public Sewer
Garage & Parking
Exterior Construction
- Roof
- Architecural Shingle
- Construction Materials
- Vinyl Siding
- Exterior Features
- Private Yard
- Window Features
- Double Pane Windows
- Security Features
- Carbon Monoxide Detector(s), Smoke Detector(s)
- Builder Name
- Oakwood Homes, LLC
- Builder Source
- Builder
Land Details
- PPA
- 0.00
- Road Frontage Type
- Public
- Road Responsibility
- Public Maintained Road
- Road Surface Type
- Paved
- Sewer Fee
- 0.00
Schools
- Elementary School
- Bennett
- Middle School
- Bennett
- High School
- Bennett
Walk Score®
Listing Media
- Virtual Tour
- Click here to watch tour
Contact Agent
executed in 2.254 sec.













