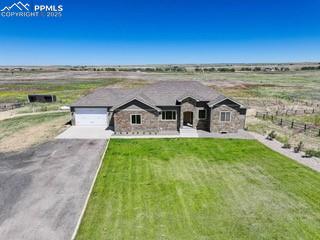45425 Wolf Creek Drive
Bennett, CO 80102 — Elbert County — Wolf Creek Ranch NeighborhoodResidential $1,074,500 Active Listing# 8906418
6 beds 5 baths 4742.00 sqft Lot size: 1526778.00 sqft 35.05 acres 2017 build
Property Description
Exquisite Custom Estate on 35 Acres | Multi-Generational Design | Panoramic Views
Situated in an unparalleled location, this one-of-a-kind custom estate offers the rare convenience of being within 20 minutes of Kiowa, Bennett, and Southlands, providing easy access to schools, dining, shopping, and commuter routes—all while enjoying complete privacy and serenity across 35 pristine acres.
This beautifully crafted residence features 4,742 square feet of exceptional living space, designed with both comfort and function in mind. With 6 spacious bedrooms and 5 well-appointed bathrooms, this home is ideal for multi-generational living or extended guests.
Enjoy full kitchens, laundry rooms, and family rooms on both the main and lower levels, allowing for truly independent living quarters while maintaining a cohesive layout. The main chef’s kitchen showcases a massive one-slab island, high-end finishes, and abundant custom cabinetry—perfect for entertaining or everyday living. Step outside to lush, irrigated lawn with real sod in the front yard, and take in unmatched 360° views of Colorado’s breathtaking countryside.
A standout feature is the oversized garage with 6 total parking spaces, along with ample room for your RV, recreational vehicles, tools, or private collection.
The estate also includes a 1,200 sq ft barn, fully equipped with electric and water, offering space for up to 5 stalls. Additional features include multiple paddocks, and the land is fully fenced and cross-fenced, with water access in all pastures—ideal for horses, livestock, or any agricultural vision or hobby farm lifestyle. Whether you're looking to raise animals or simply enjoy the peace and productivity of rural living, this property offers endless possibilities.
This estate is a rare opportunity to own luxury, acreage, and versatility—all in one.
Listing Details
- Property Type
- Residential
- Listing#
- 8906418
- Source
- REcolorado (Denver)
- Last Updated
- 09-18-2025 03:23pm
- Status
- Active
- Off Market Date
- 11-30--0001 12:00am
Property Details
- Property Subtype
- Single Family Residence
- Sold Price
- $1,074,500
- Original Price
- $1,095,000
- Location
- Bennett, CO 80102
- SqFT
- 4742.00
- Year Built
- 2017
- Acres
- 35.05
- Bedrooms
- 6
- Bathrooms
- 5
- Levels
- Two
Map
Property Level and Sizes
- SqFt Lot
- 1526778.00
- Lot Features
- Breakfast Bar, Built-in Features, Butcher Counters, Ceiling Fan(s), Eat-in Kitchen, Entrance Foyer, Five Piece Bath, Granite Counters, High Ceilings, High Speed Internet, In-Law Floorplan, Kitchen Island, Open Floorplan, Pantry, Primary Suite, Smoke Free, Hot Tub, Vaulted Ceiling(s), Walk-In Closet(s), Wired for Data
- Lot Size
- 35.05
- Foundation Details
- Block, Concrete Perimeter
- Basement
- Bath/Stubbed, Daylight, Exterior Entry, Finished, Full, Sump Pump, Walk-Out Access
Financial Details
- Previous Year Tax
- 3355.00
- Year Tax
- 2024
- Primary HOA Fees
- 0.00
Interior Details
- Interior Features
- Breakfast Bar, Built-in Features, Butcher Counters, Ceiling Fan(s), Eat-in Kitchen, Entrance Foyer, Five Piece Bath, Granite Counters, High Ceilings, High Speed Internet, In-Law Floorplan, Kitchen Island, Open Floorplan, Pantry, Primary Suite, Smoke Free, Hot Tub, Vaulted Ceiling(s), Walk-In Closet(s), Wired for Data
- Appliances
- Convection Oven, Cooktop, Dishwasher, Disposal, Double Oven, Gas Water Heater, Microwave, Oven, Range, Refrigerator, Self Cleaning Oven, Water Purifier
- Electric
- Central Air, Other
- Flooring
- Carpet, Concrete, Wood
- Cooling
- Central Air, Other
- Heating
- Forced Air, Propane
- Fireplaces Features
- Family Room
- Utilities
- Cable Available, Electricity Connected, Internet Access (Wired), Phone Connected, Propane
Exterior Details
- Features
- Private Yard, Spa/Hot Tub
- Lot View
- Meadow, Mountain(s)
- Water
- Well
- Sewer
- Septic Tank
Garage & Parking
- Parking Features
- Concrete, Exterior Access Door, Finished Garage, Oversized, Oversized Door, RV Garage, Storage
Exterior Construction
- Roof
- Composition
- Construction Materials
- Concrete, Frame, ICFs (Insulated Concrete Forms), Rock, Wood Siding
- Exterior Features
- Private Yard, Spa/Hot Tub
- Window Features
- Double Pane Windows
- Security Features
- Carbon Monoxide Detector(s), Smoke Detector(s)
- Builder Source
- Public Records
Land Details
- PPA
- 0.00
- Road Frontage Type
- Public, Year Round
- Road Responsibility
- Public Maintained Road
- Road Surface Type
- Dirt, Gravel
- Sewer Fee
- 0.00
Schools
- Elementary School
- Kiowa
- Middle School
- Kiowa
- High School
- Kiowa
Walk Score®
Contact Agent
executed in 0.322 sec.











