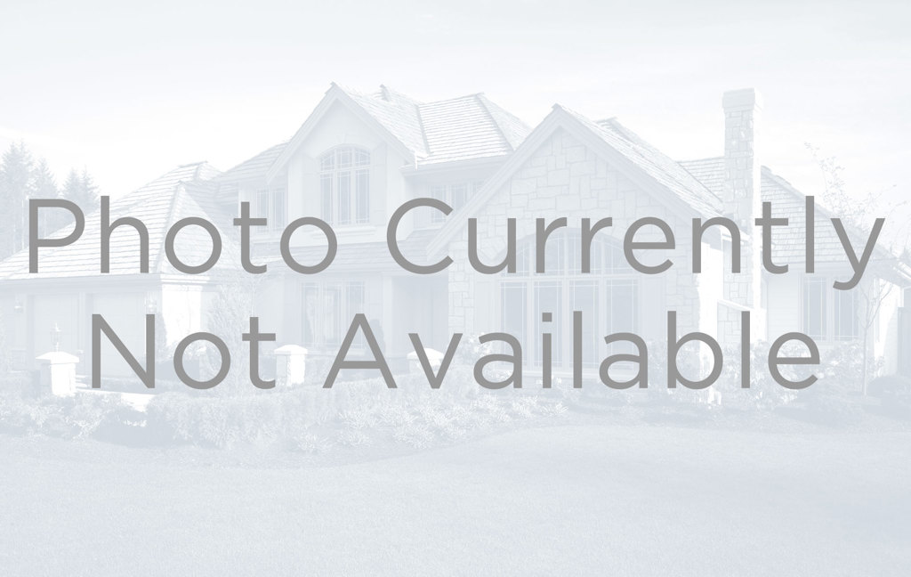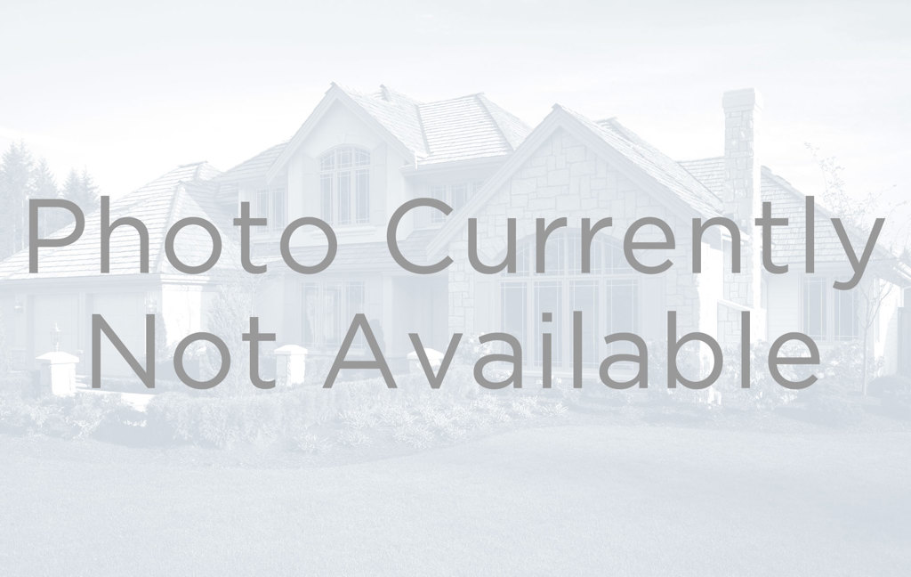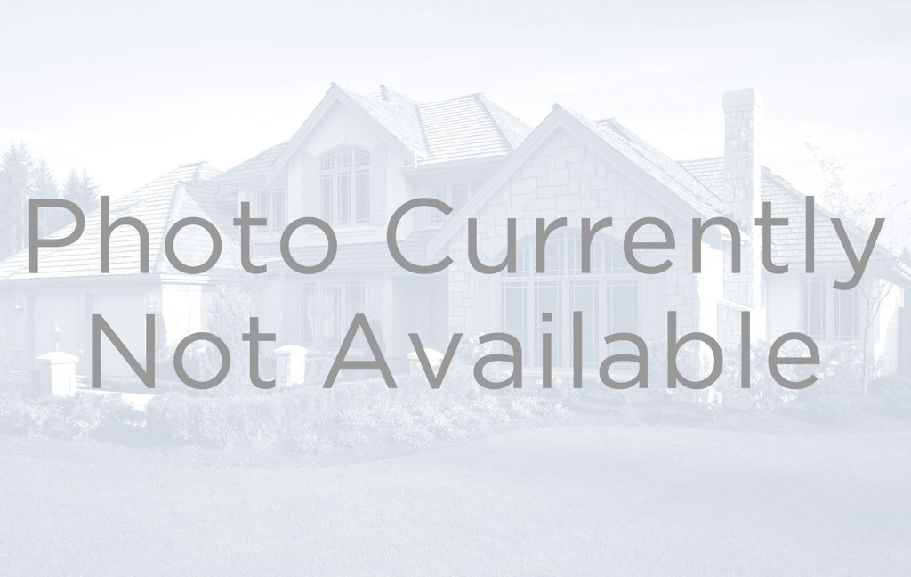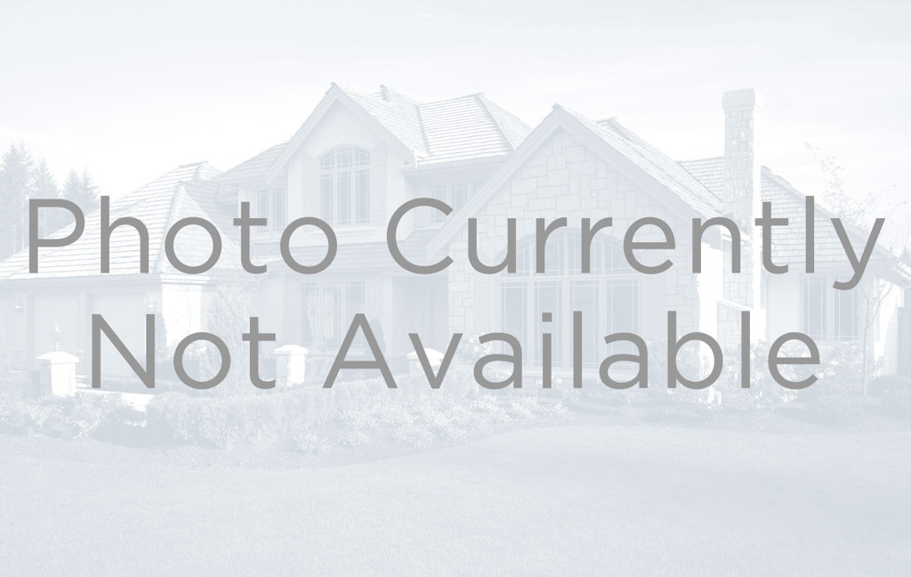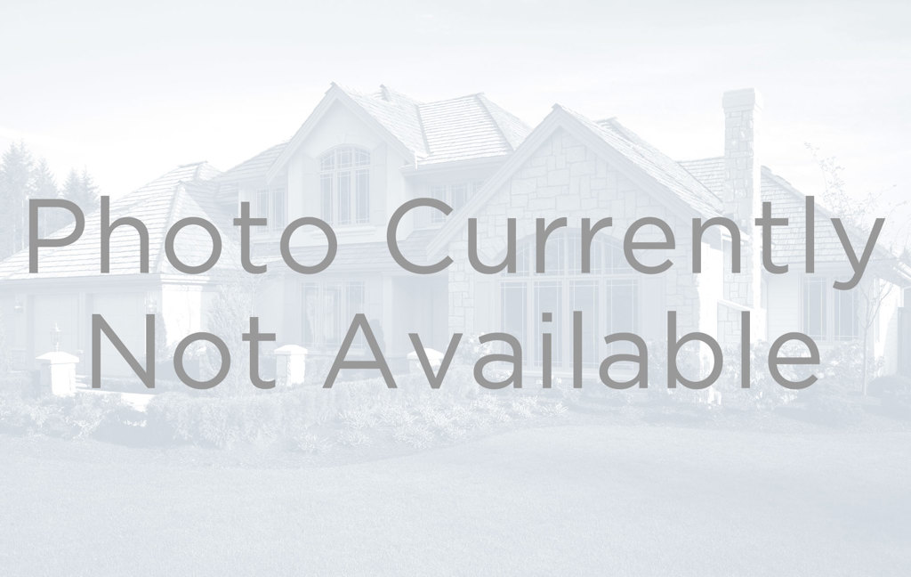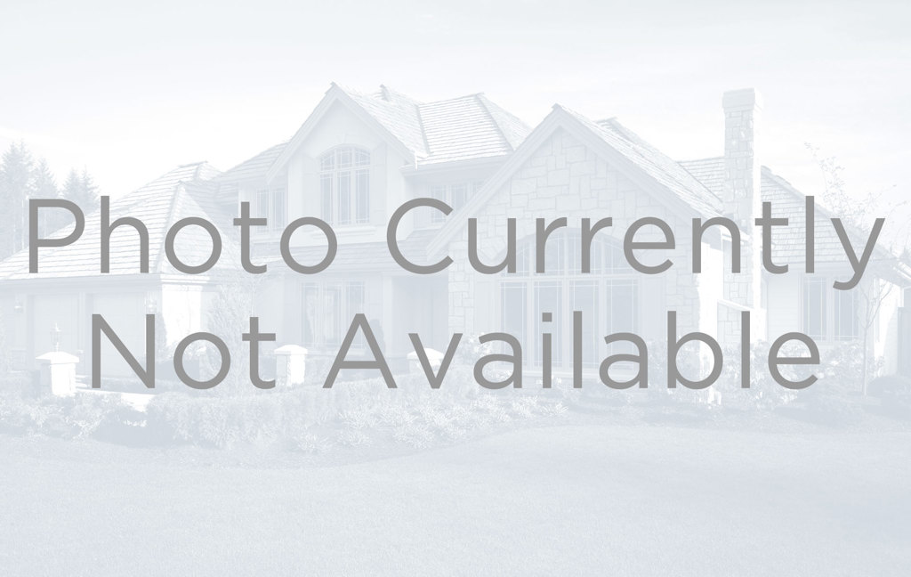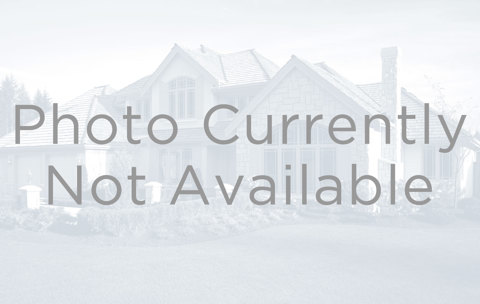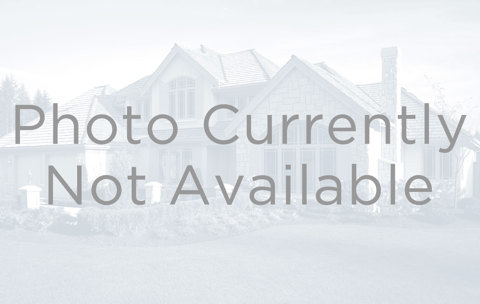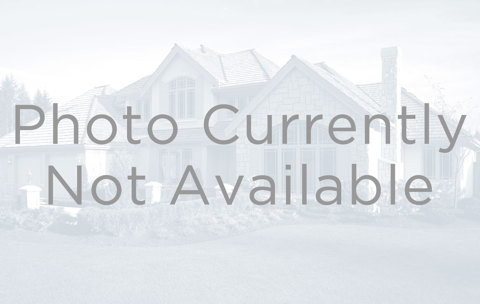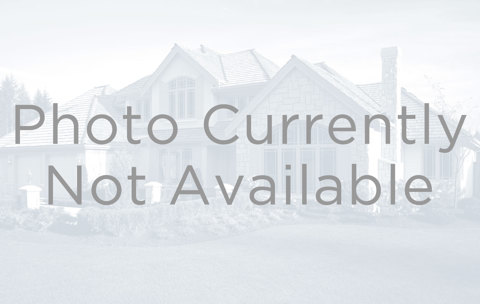234 Mayfly Lane
Berthoud, CO 80513 — Larimer County — Fickel Farms NeighborhoodResidential $464,990 Active Listing# IR1019718
3 beds 3 baths 2627.00 sqft Lot size: 2700.00 sqft 0.06 acres 2024 build
Property Description
New home for easy living. NO Metro district, which means you can enjoy lower taxes, low HOA and low utilities with quality and energy efficiency. Open plan design makes it feel spacious and inviting. You'll love the beautiful quartz countertops in the kitchen. lots of cabinets, pantry for storage. The kitchen has stainless steel appliances.including refrigerator, dishwasher and microwave. Upstairs laundry includes washer/dryer, Also includes window coverings. Ready for you to move in right away! The yard is fully landscaped, and it has a fenced side yard where your pets can play or you can start a private garden. You'll also enjoy a finished two-car garage for your vehicles or extra storage.There's a full basement that can be used for storage or you can finish it later for more living space. The home is located next to a community green belt, where you can enjoy nature. There are also trails and park .This house is in the quiet town of Berthoud, and it has easy access to all the highways, making it a great spot for travel or commuting. Energy Efficient Spray Foam Insulation. 2x6 Construction. Unfinished Basement with Sump Pit, Sump Pump, Passive Radon, Rough Plumbing. Concrete Wells
Listing Details
- Property Type
- Residential
- Listing#
- IR1019718
- Source
- REcolorado (Denver)
- Last Updated
- 10-03-2024 10:51pm
- Status
- Active
- Off Market Date
- 11-30--0001 12:00am
Property Details
- Property Subtype
- Multi-Family
- Sold Price
- $464,990
- Original Price
- $500,520
- Location
- Berthoud, CO 80513
- SqFT
- 2627.00
- Year Built
- 2024
- Acres
- 0.06
- Bedrooms
- 3
- Bathrooms
- 3
- Levels
- Two
Map
Property Level and Sizes
- SqFt Lot
- 2700.00
- Lot Features
- Eat-in Kitchen, Kitchen Island, Open Floorplan, Pantry, Radon Mitigation System, Walk-In Closet(s)
- Lot Size
- 0.06
- Basement
- Bath/Stubbed, Full, Sump Pump, Unfinished
Financial Details
- Previous Year Tax
- 3253.00
- Year Tax
- 2024
- Is this property managed by an HOA?
- Yes
- Primary HOA Name
- Advance HOA Management
- Primary HOA Phone Number
- 303-482-2213
- Primary HOA Amenities
- Park, Playground, Pool
- Primary HOA Fees Included
- Reserves, Snow Removal
- Primary HOA Fees
- 90.00
- Primary HOA Fees Frequency
- Monthly
Interior Details
- Interior Features
- Eat-in Kitchen, Kitchen Island, Open Floorplan, Pantry, Radon Mitigation System, Walk-In Closet(s)
- Appliances
- Dishwasher, Dryer, Microwave, Oven, Refrigerator, Washer
- Electric
- Central Air
- Cooling
- Central Air
- Heating
- Forced Air
- Utilities
- Natural Gas Available
Exterior Details
- Features
- Balcony
- Water
- Public
Garage & Parking
Exterior Construction
- Roof
- Composition
- Construction Materials
- Wood Frame
- Exterior Features
- Balcony
- Window Features
- Double Pane Windows, Window Coverings
- Builder Source
- Other
Land Details
- PPA
- 0.00
- Road Frontage Type
- Public
- Road Surface Type
- Paved
- Sewer Fee
- 0.00
Schools
- Elementary School
- Berthoud
- Middle School
- Turner
- High School
- Berthoud
Walk Score®
Contact Agent
executed in 3.345 sec.




