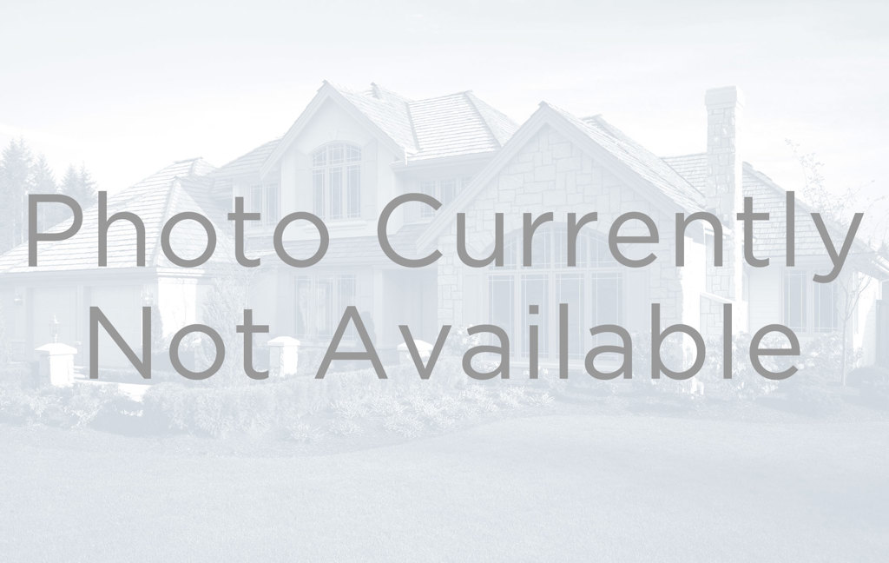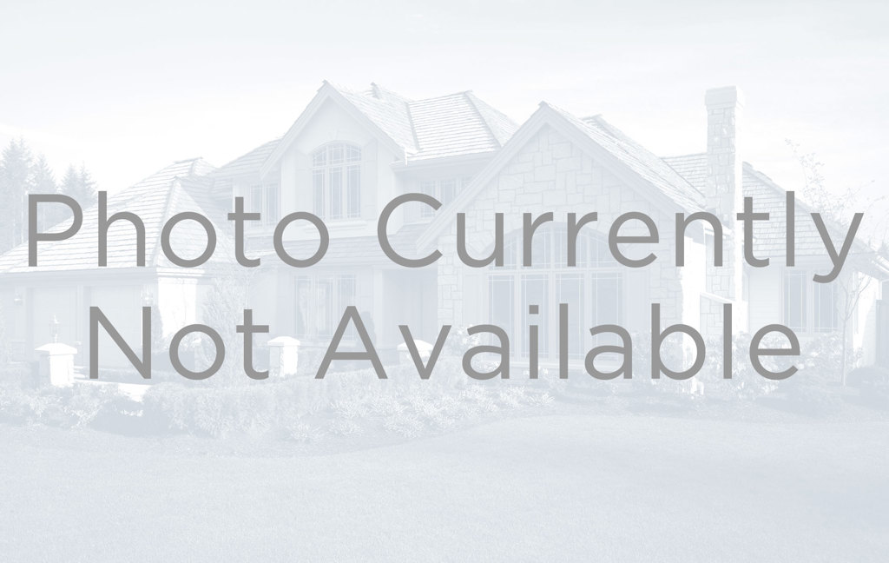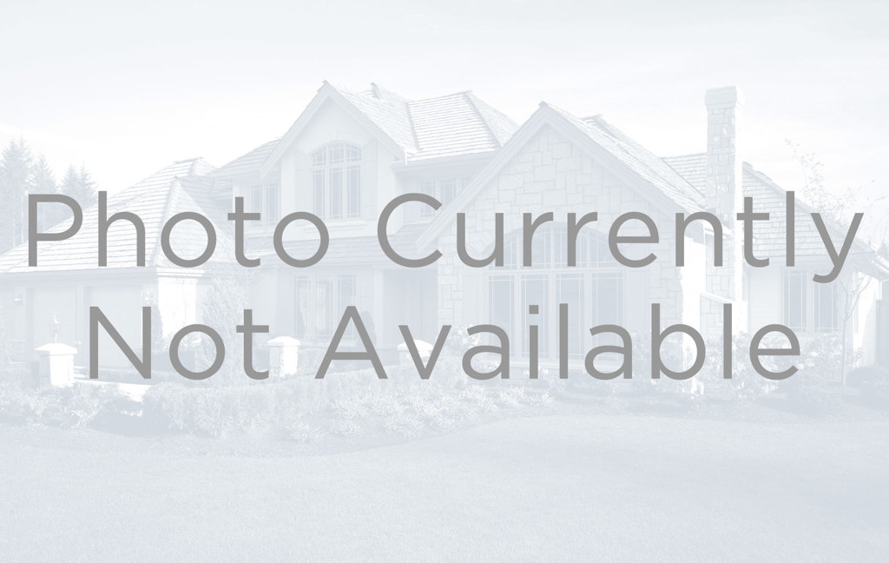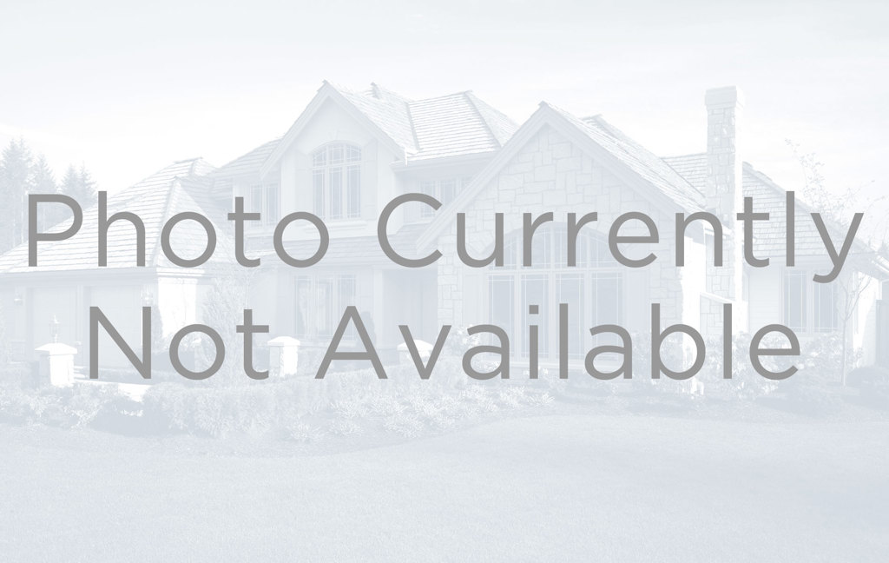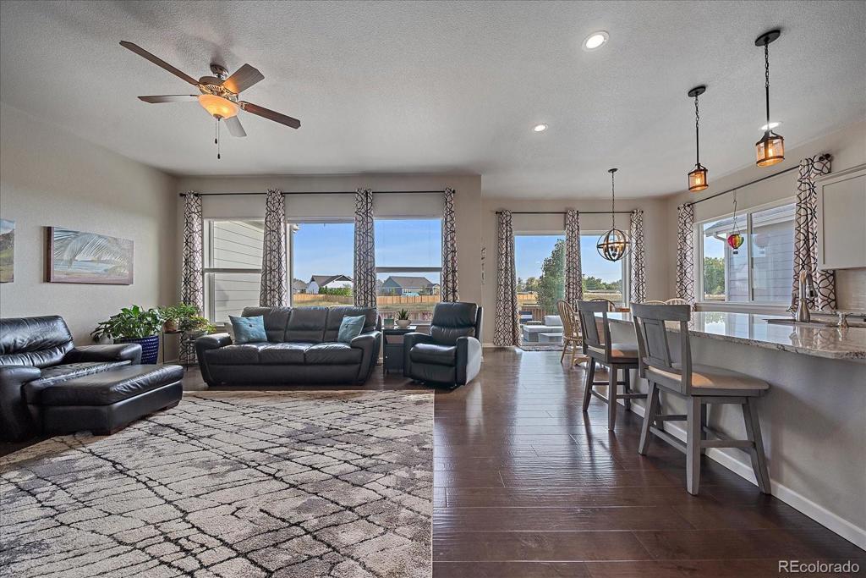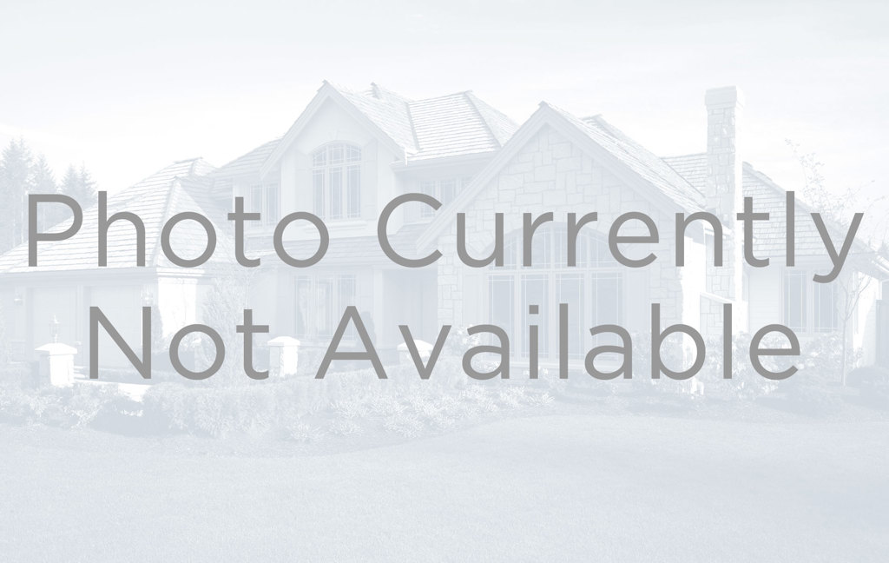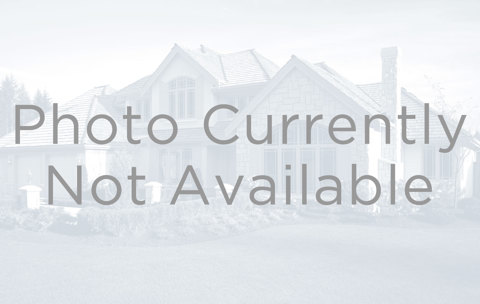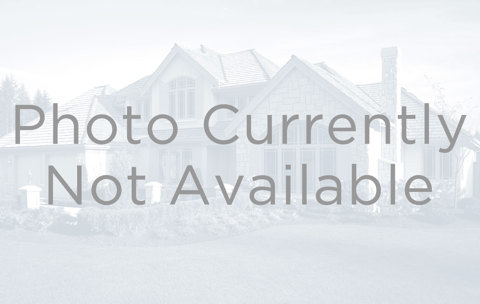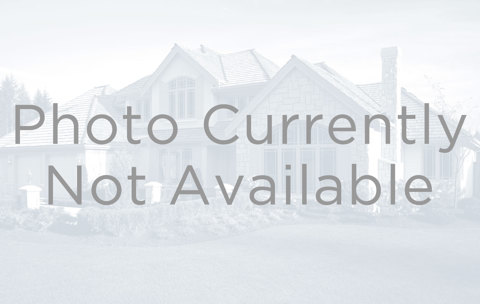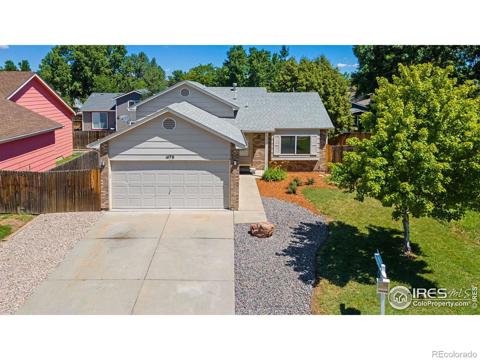440 Wagon Bend Road
Berthoud, CO 80513 — Larimer County — Prairiestar Filing 3 NeighborhoodResidential $649,000 Active Listing# 9660401
4 beds 4 baths 3818.00 sqft Lot size: 6300.00 sqft 0.14 acres 2019 build
Property Description
Welcome to this exquisite residence, which offers 4 bedrooms and 4 bathrooms with expansive living spaces indoors and out. Experience one-level living yet accommodate large family holiday gatherings and stays! The open kitchen, adorned with granite countertops, large island, stainless steel appliances, and distinguished builder upgrades, is a culinary enthusiast's dream. Step out the oversized glass slider door to an outdoor haven complete with sitting areas, a cook station, gas fire pit and access to the adjacent open space. The home features high ceilings, providing an airy and spacious ambiance, and is equipped with air conditioning, forced air and two fireplaces to ensure year-round comfort. A main level office with French doors, bright primary suite with walk-in closet system, laundry room, additional bedroom with ensuite, and half bath round out this flowing floorplan. The attached 3-car garage offers ample storage and parking space. The lower level is designed for entertaining, featuring a wet bar with granite counters, a large sink, four stools, and a vintage refrigerator! Additionally, the bonus recreation room offers an attached large screen TV and an LED fireplace...plenty of room for a movie night with family and friends. You'll also find two bedrooms and a full bath as well as two mechanical/storage rooms and a large workout room on this basement level. Additionally, the friendly neighborhood, south facing driveway and sidewalks, and proximity to a walking trail and dog park enhance the appeal of this exceptional home. This residence truly encapsulates comfort and convenience.
Listing Details
- Property Type
- Residential
- Listing#
- 9660401
- Source
- REcolorado (Denver)
- Last Updated
- 10-03-2024 10:02pm
- Status
- Active
- Off Market Date
- 11-30--0001 12:00am
Property Details
- Property Subtype
- Single Family Residence
- Sold Price
- $649,000
- Original Price
- $649,000
- Location
- Berthoud, CO 80513
- SqFT
- 3818.00
- Year Built
- 2019
- Acres
- 0.14
- Bedrooms
- 4
- Bathrooms
- 4
- Levels
- One
Map
Property Level and Sizes
- SqFt Lot
- 6300.00
- Lot Features
- Entrance Foyer, Granite Counters, High Ceilings, Kitchen Island, Open Floorplan, Pantry, Primary Suite, Quartz Counters, Radon Mitigation System, Walk-In Closet(s), Wet Bar
- Lot Size
- 0.14
- Foundation Details
- Concrete Perimeter, Slab
- Basement
- Finished
Financial Details
- Previous Year Tax
- 6174.00
- Year Tax
- 2023
- Primary HOA Fees
- 0.00
Interior Details
- Interior Features
- Entrance Foyer, Granite Counters, High Ceilings, Kitchen Island, Open Floorplan, Pantry, Primary Suite, Quartz Counters, Radon Mitigation System, Walk-In Closet(s), Wet Bar
- Appliances
- Bar Fridge, Dishwasher, Disposal, Gas Water Heater, Microwave, Oven, Range
- Electric
- Central Air
- Flooring
- Carpet, Wood
- Cooling
- Central Air
- Heating
- Forced Air
- Fireplaces Features
- Basement, Electric, Gas, Living Room, Recreation Room
- Utilities
- Electricity Connected, Natural Gas Connected
Exterior Details
- Features
- Barbecue, Fire Pit
- Sewer
- Public Sewer
Garage & Parking
- Parking Features
- Concrete, Storage
Exterior Construction
- Roof
- Composition
- Construction Materials
- Cement Siding, Frame
- Exterior Features
- Barbecue, Fire Pit
- Window Features
- Double Pane Windows, Window Coverings, Window Treatments
- Security Features
- Carbon Monoxide Detector(s), Smoke Detector(s)
- Builder Source
- Public Records
Land Details
- PPA
- 0.00
- Road Frontage Type
- Public
- Road Responsibility
- Public Maintained Road
- Road Surface Type
- Paved
- Sewer Fee
- 0.00
Schools
- Elementary School
- Carrie Martin
- Middle School
- Bill Reed
- High School
- Thompson Valley
Walk Score®
Listing Media
- Virtual Tour
- Click here to watch tour
Contact Agent
executed in 2.993 sec.




