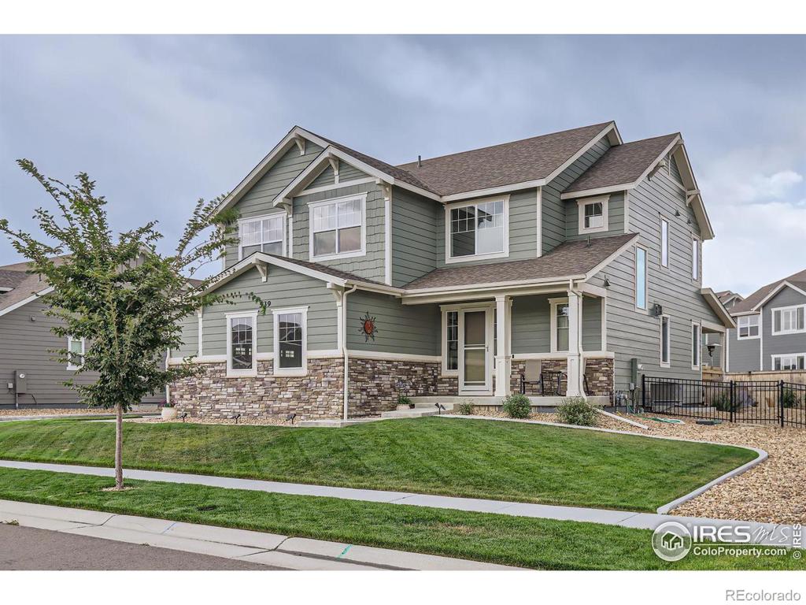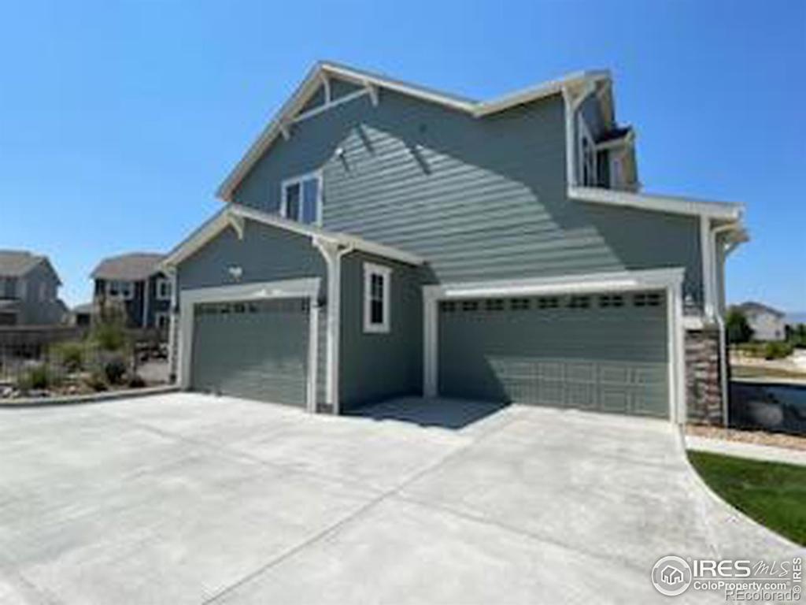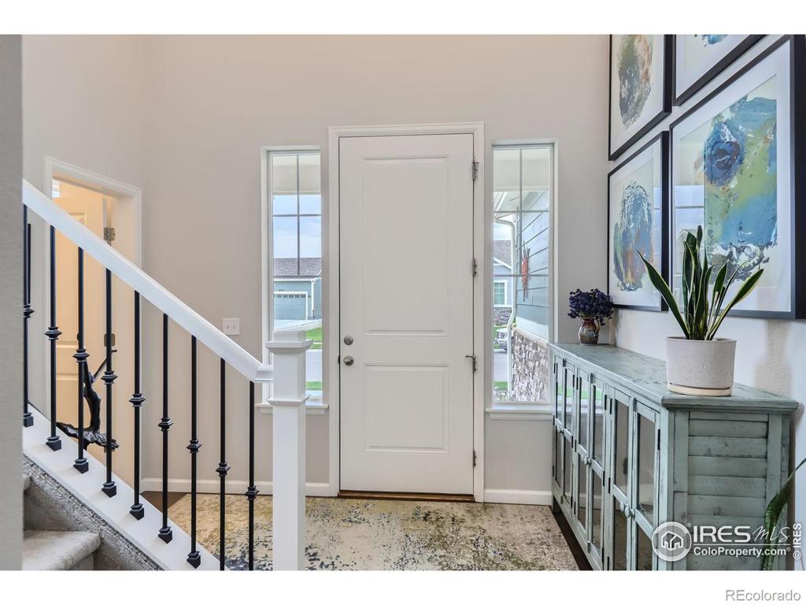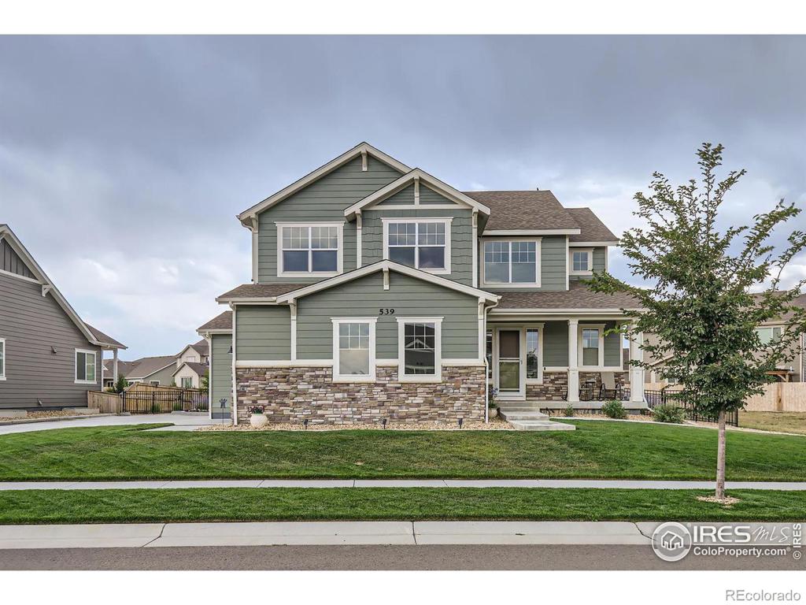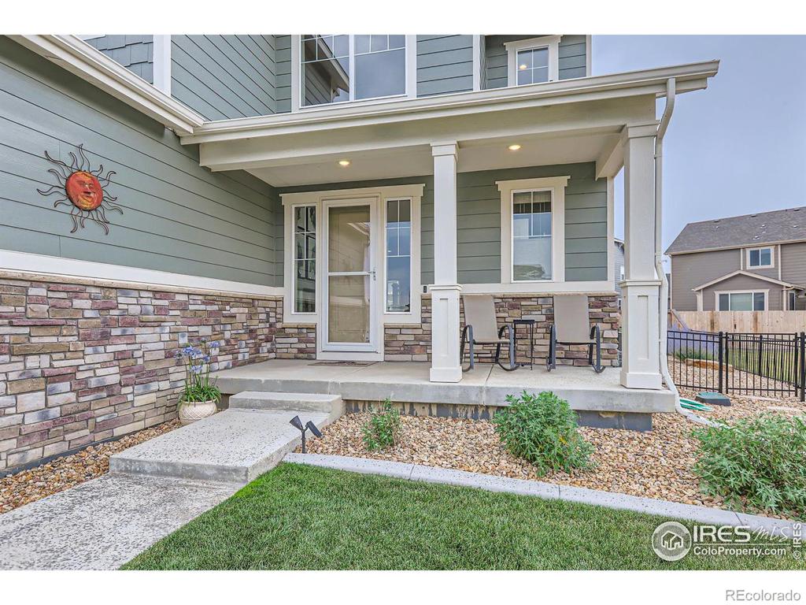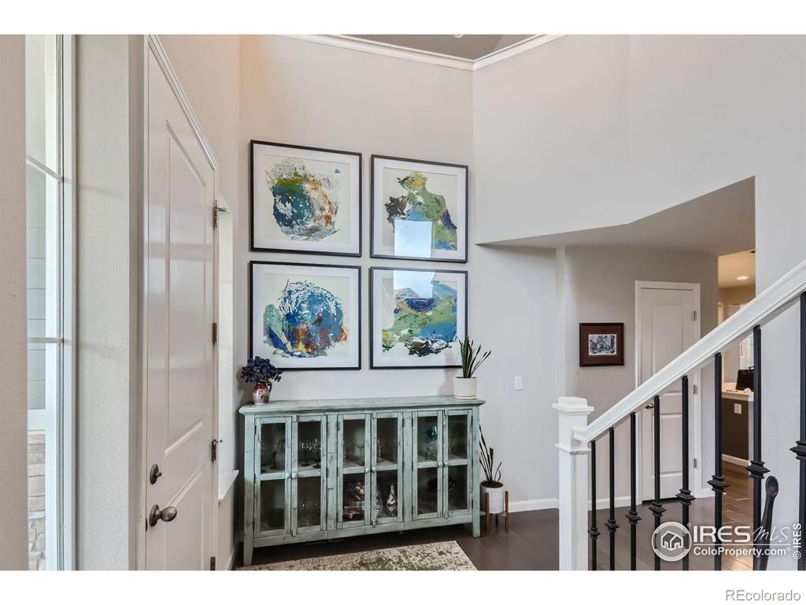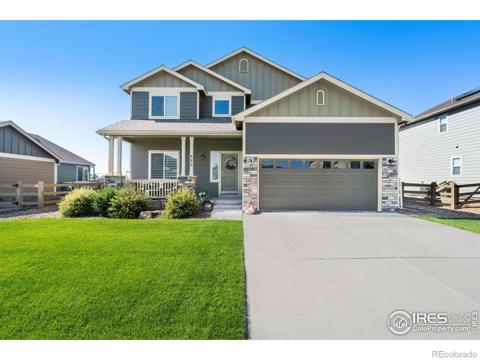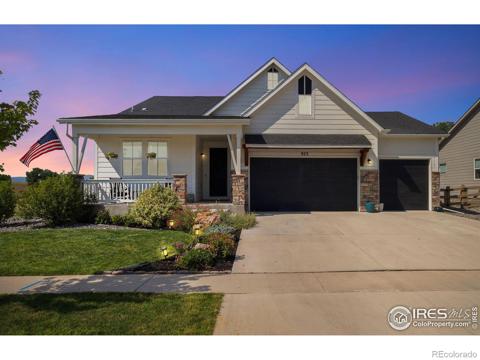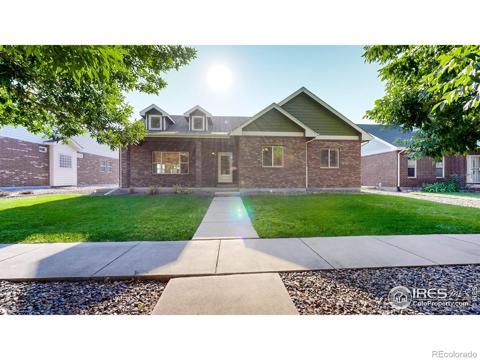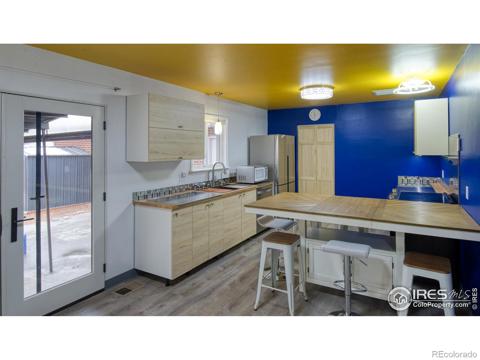539 Buckskin Road
Berthoud, CO 80513 — Larimer County — Prairiestar Filing 5 First Add NeighborhoodOpen House - Public: Sun Oct 6, 12:00PM-3:00PM
Residential $649,900 Active Listing# IR1019490
3 beds 3 baths 3297.00 sqft Lot size: 10187.00 sqft 0.23 acres 2021 build
Property Description
This immaculately cared for 3 bedroom home is only 3.5 years old and backs up to community open space adjacent to the home, and a nearby dog park. Enjoy your own personal putting green in the beautifully landscaped back yard, cozy up to the stacked stone surround fireplace in the living room, or live for the weekend with the ample storage for cars, toys, and recreational vehicles in the 4 car garage- this home has it all! Natural light abounds and the open-concept layout seamlessly connects the living area with entertaining in your spacious prep area/kitchen. Kitchen highlights include Whirlpool gas range, stainless steel appliances, Maple Lancaster cabinetry, an oversized pantry, and a breakfast bar island. Relax with friends and family on your covered back patio for golden summer evening gatherings. Fabulous curb appeal- with mountain views from most areas of property this is a must-see and won't last long! The backyard is xeriscaped and the putting green is superb!
Listing Details
- Property Type
- Residential
- Listing#
- IR1019490
- Source
- REcolorado (Denver)
- Last Updated
- 10-03-2024 12:21pm
- Status
- Active
- Off Market Date
- 11-30--0001 12:00am
Property Details
- Property Subtype
- Single Family Residence
- Sold Price
- $649,900
- Original Price
- $649,900
- Location
- Berthoud, CO 80513
- SqFT
- 3297.00
- Year Built
- 2021
- Acres
- 0.23
- Bedrooms
- 3
- Bathrooms
- 3
- Levels
- Two
Map
Property Level and Sizes
- SqFt Lot
- 10187.00
- Lot Features
- Eat-in Kitchen, Open Floorplan, Walk-In Closet(s)
- Lot Size
- 0.23
- Basement
- Bath/Stubbed, Full, Unfinished
Financial Details
- Previous Year Tax
- 5998.00
- Year Tax
- 2023
- Primary HOA Fees
- 0.00
Interior Details
- Interior Features
- Eat-in Kitchen, Open Floorplan, Walk-In Closet(s)
- Appliances
- Dishwasher, Disposal, Oven, Refrigerator
- Electric
- Central Air
- Flooring
- Tile
- Cooling
- Central Air
- Heating
- Forced Air
- Fireplaces Features
- Gas
- Utilities
- Cable Available, Natural Gas Available
Exterior Details
- Lot View
- Mountain(s)
- Water
- Public
- Sewer
- Public Sewer
Garage & Parking
Exterior Construction
- Roof
- Composition
- Construction Materials
- Stone, Wood Frame
- Builder Source
- Assessor
Land Details
- PPA
- 0.00
- Road Frontage Type
- Public
- Road Surface Type
- Paved
- Sewer Fee
- 0.00
Schools
- Elementary School
- Carrie Martin
- Middle School
- Other
- High School
- Thompson Valley
Walk Score®
Contact Agent
executed in 2.995 sec.




