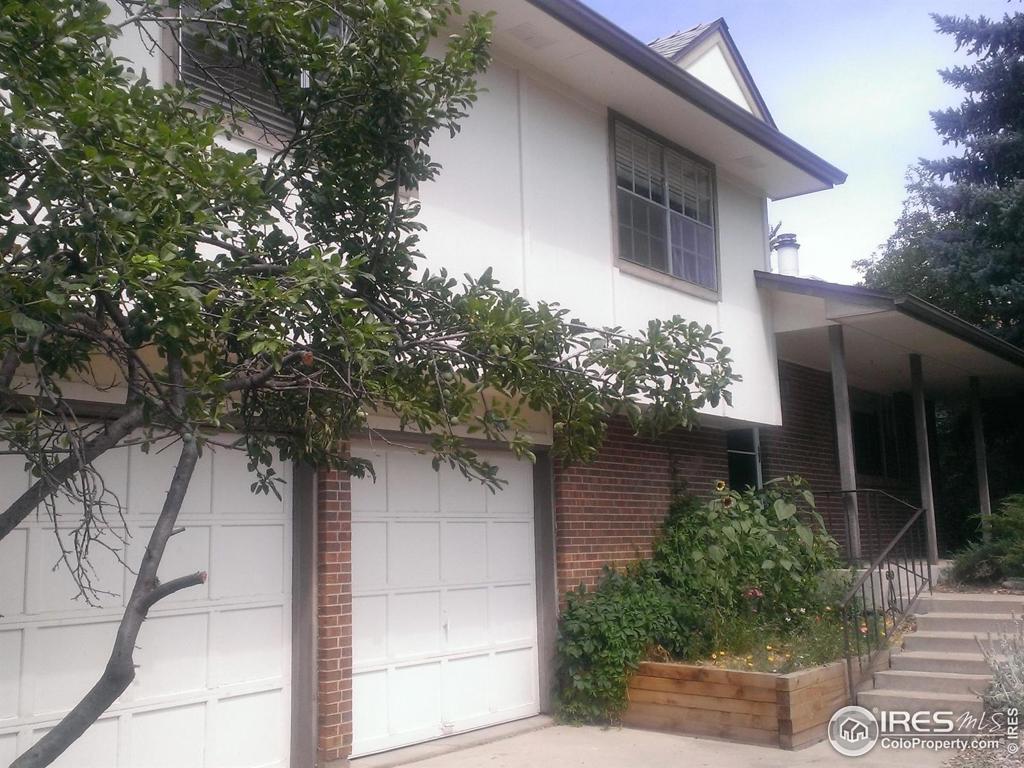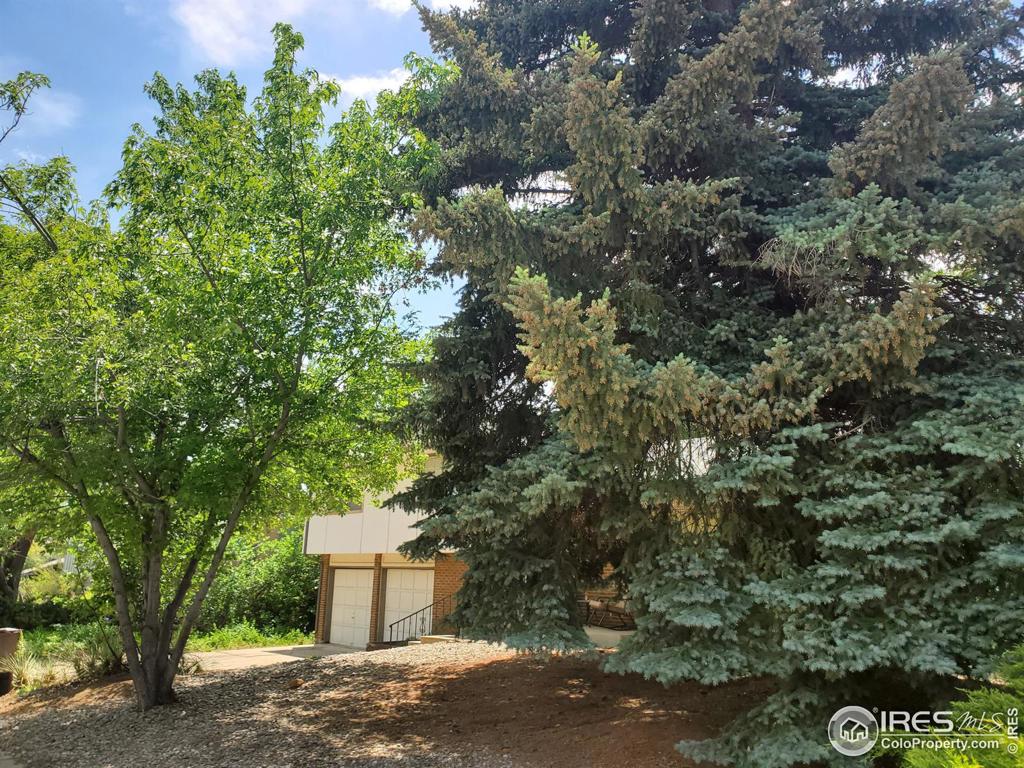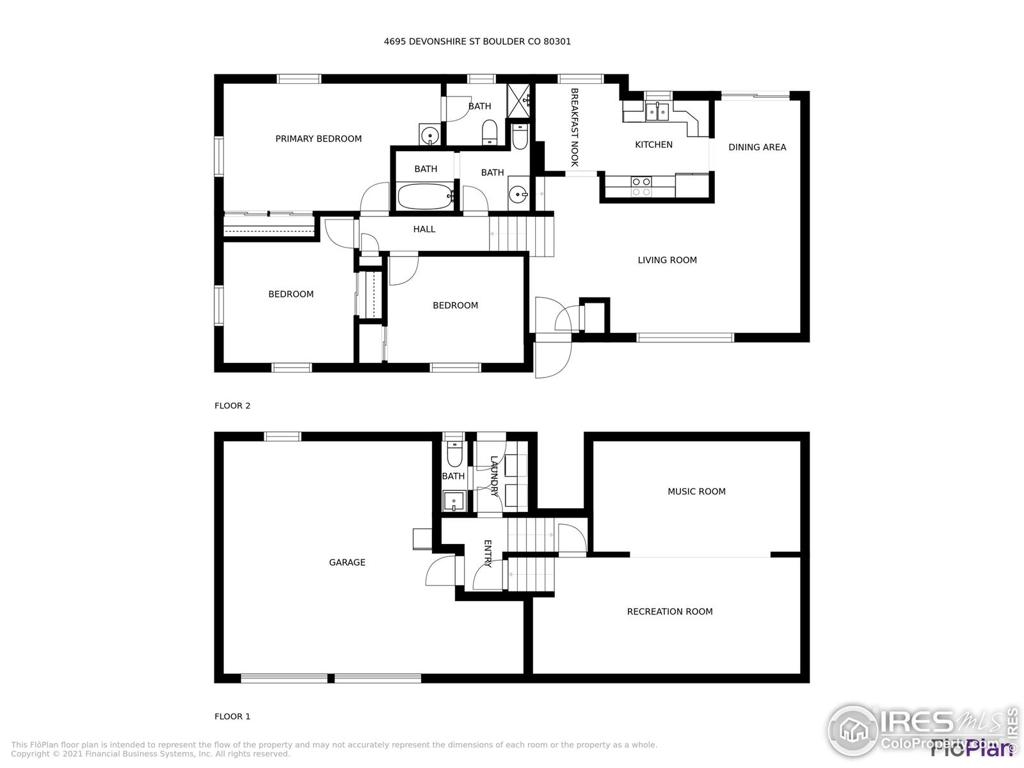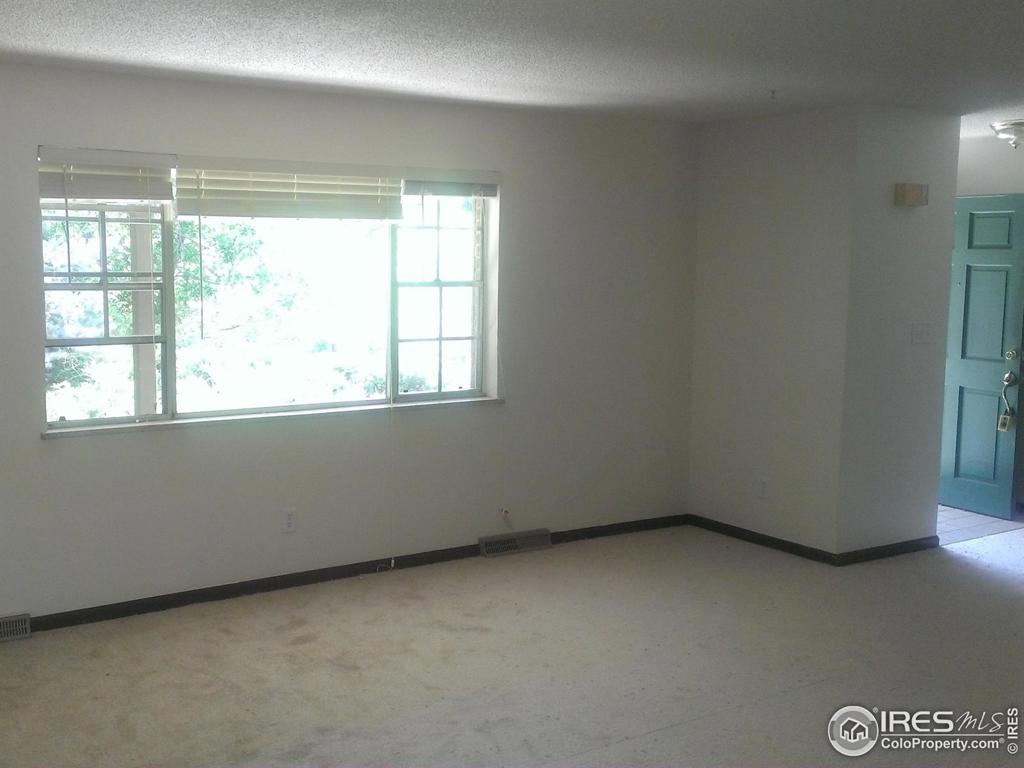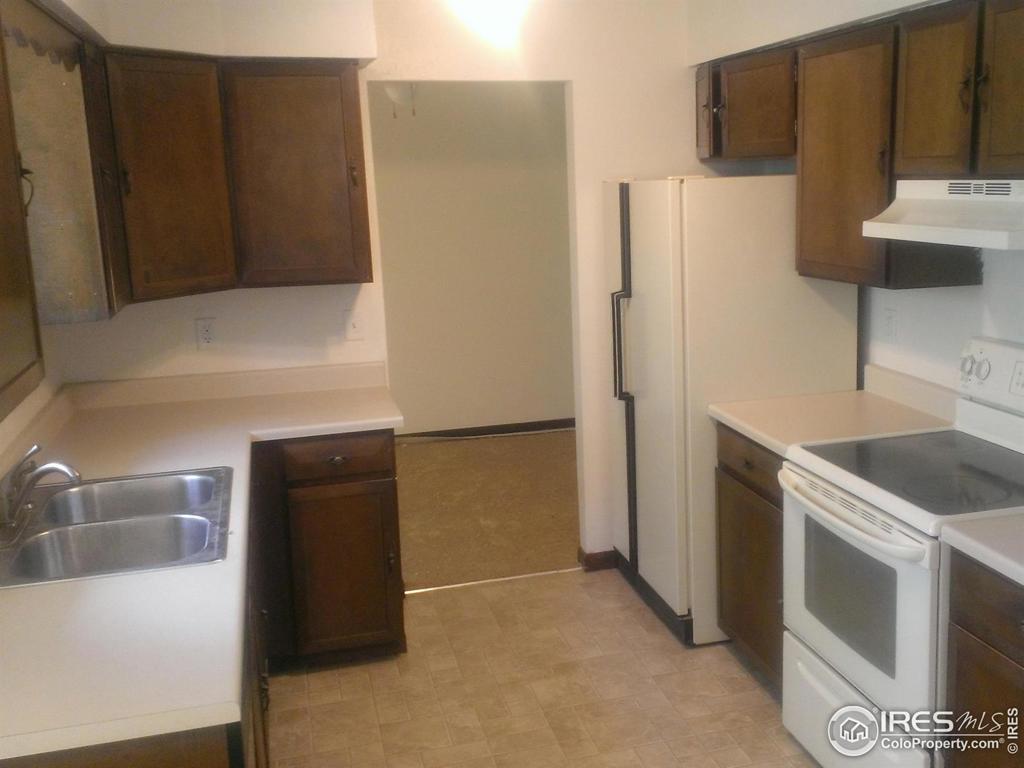4695 Devonshire Street
Boulder, CO 80301 — Boulder County — Heatherwood NeighborhoodResidential $610,000 Sold Listing# IR942831
3 beds 3 baths 1950.00 sqft Lot size: 8846.00 sqft 0.20 acres 1969 build
Updated: 07-20-2021 11:00am
Property Description
Heatherwood. Situated just north of Boulder. Walk to the elementary school just down the street. Take a hike on the adjacent trails. Welcome to a low-maintenance front with mature trees. Spread your wings on multiple levels. The spacious living room is light and bright. Look out your kitchen window to the large, treed backyard with several raised gardens, ready for your planting. Eat inside in the formal dining, breakfast room, or move out to the back porch. The half bath has updates. All three bedrooms have hardwoods and ceiling fans, with the master having it's own 3/4 bath. The finished basement has a cozy stove. Oversized 2-car garage and no HOA. Potential for your TLC and finishing touches.
Listing Details
- Property Type
- Residential
- Listing#
- IR942831
- Source
- REcolorado (Denver)
- Last Updated
- 07-20-2021 11:00am
- Status
- Sold
- Off Market Date
- 07-20-2021 12:00am
Property Details
- Property Subtype
- Single Family Residence
- Sold Price
- $610,000
- Original Price
- $599,900
- List Price
- $610,000
- Location
- Boulder, CO 80301
- SqFT
- 1950.00
- Year Built
- 1969
- Acres
- 0.20
- Bedrooms
- 3
- Bathrooms
- 3
- Parking Count
- 1
- Levels
- Three Or More
Map
Property Level and Sizes
- SqFt Lot
- 8846.00
- Lot Size
- 0.20
- Foundation Details
- Slab
- Basement
- Full
Financial Details
- PSF Lot
- $68.96
- PSF Finished
- $312.82
- PSF Above Grade
- $436.34
- Previous Year Tax
- 2972.00
- Year Tax
- 2020
- Is this property managed by an HOA?
- No
- Primary HOA Fees
- 0.00
Interior Details
- Appliances
- Dishwasher, Disposal, Dryer, Oven, Refrigerator, Washer
- Electric
- Ceiling Fan(s)
- Flooring
- Tile
- Cooling
- Ceiling Fan(s)
- Heating
- Forced Air
- Fireplaces Features
- Basement
- Utilities
- Electricity Available, Natural Gas Available
Exterior Details
- Patio Porch Features
- Patio
- Water
- Public
Garage & Parking
- Parking Spaces
- 1
- Parking Features
- Oversized
Exterior Construction
- Roof
- Composition
- Construction Materials
- Brick, Wood Frame
- Architectural Style
- Contemporary
- Window Features
- Window Coverings
- Security Features
- Smoke Detector
- Builder Source
- Assessor
Land Details
- PPA
- 3050000.00
- Road Frontage Type
- Public Road
- Road Surface Type
- Paved
Schools
- Elementary School
- Heatherwood
- Middle School
- Platt
- High School
- Fairview
Walk Score®
Contact Agent
executed in 1.076 sec.





