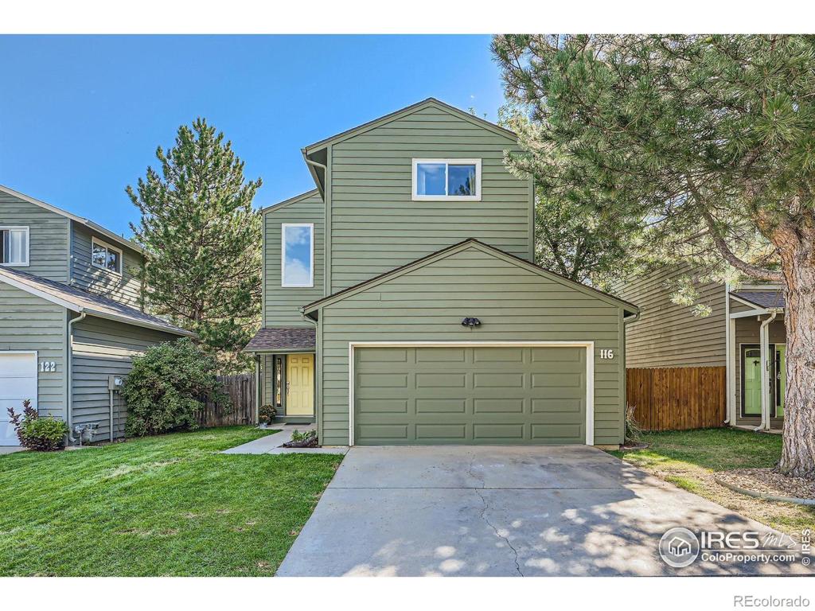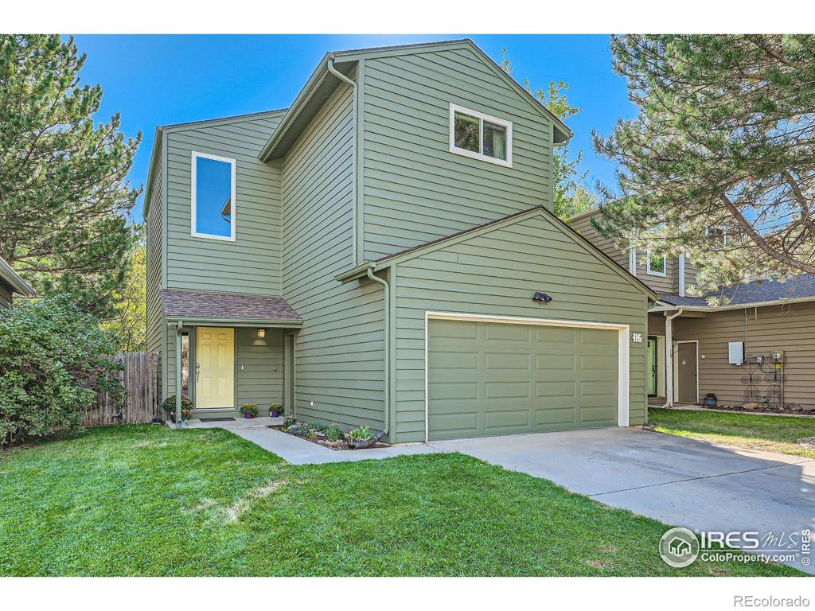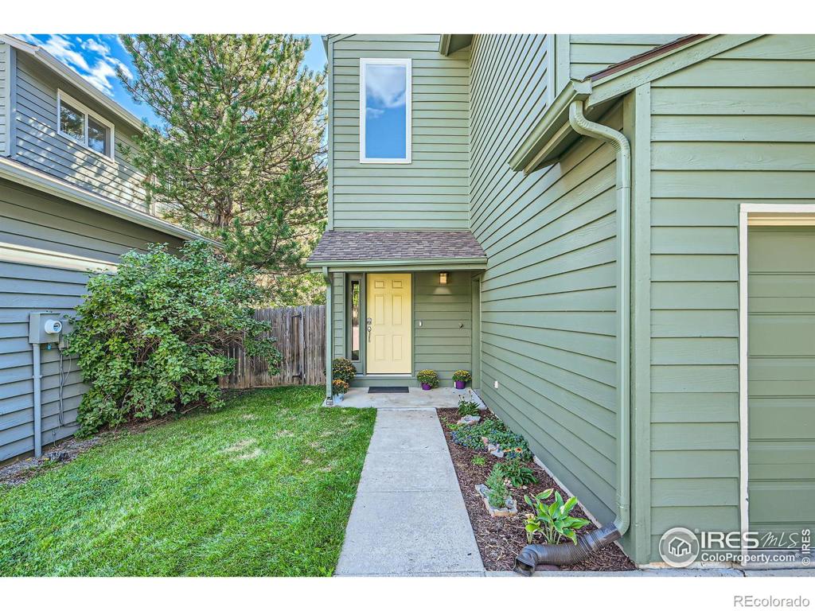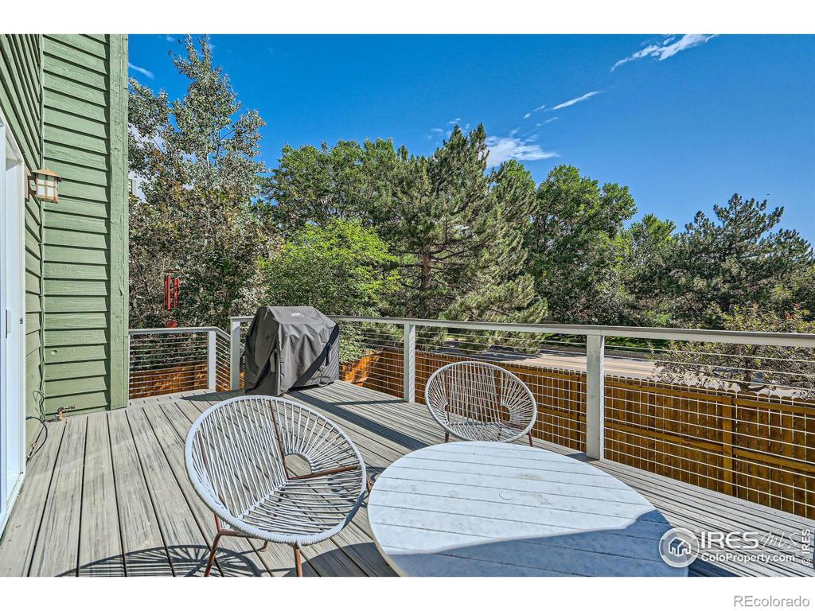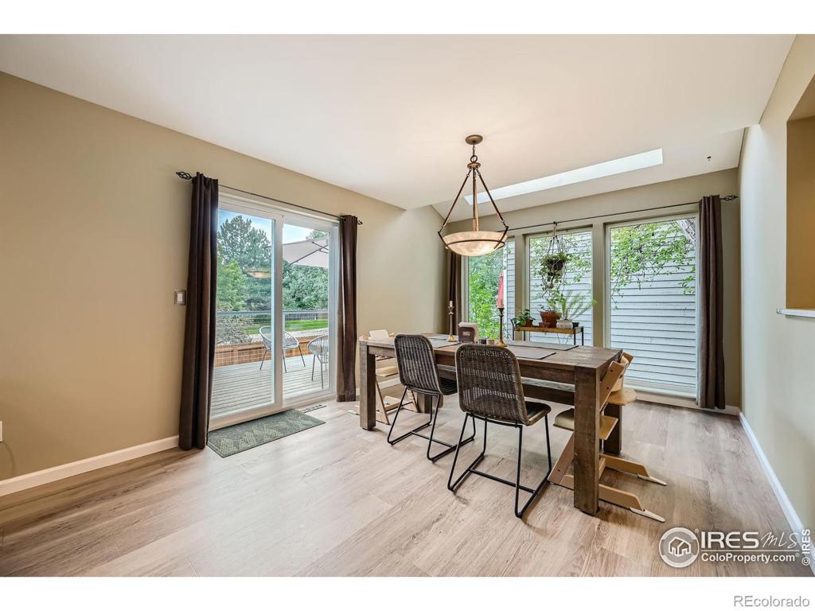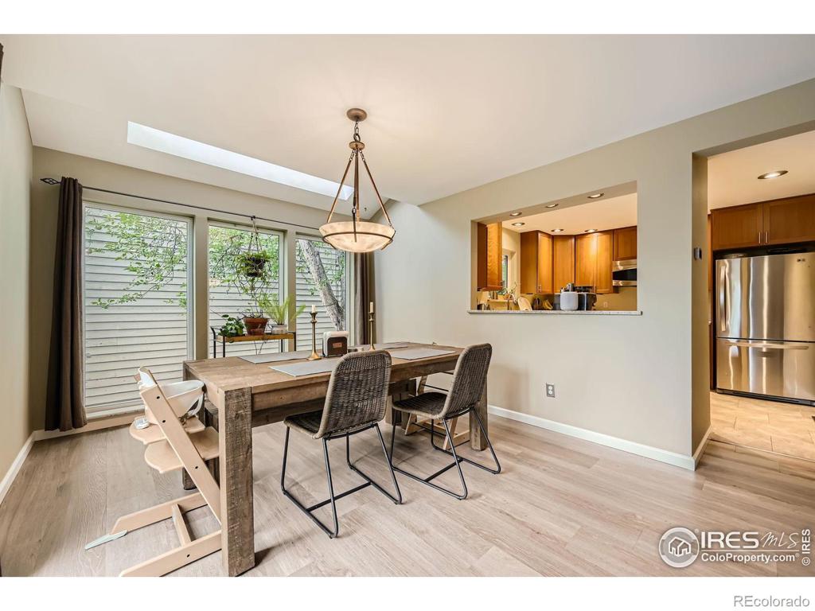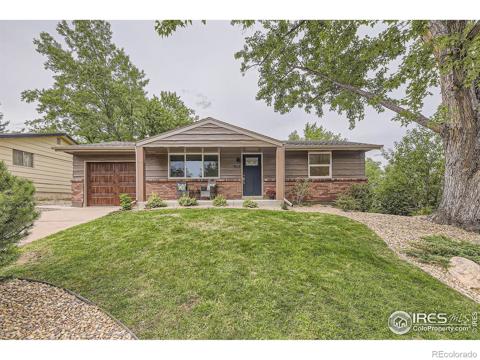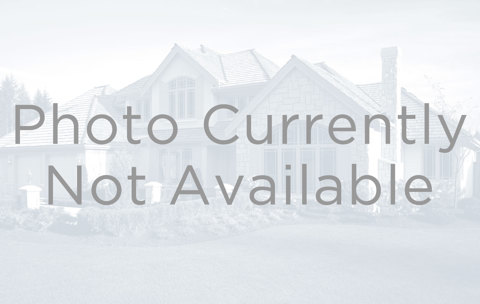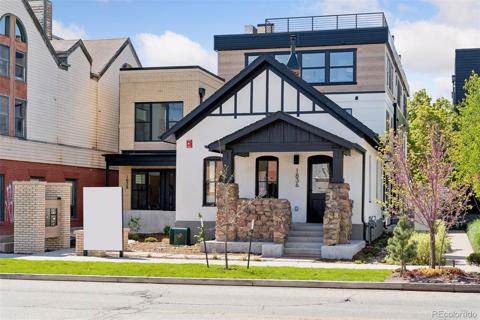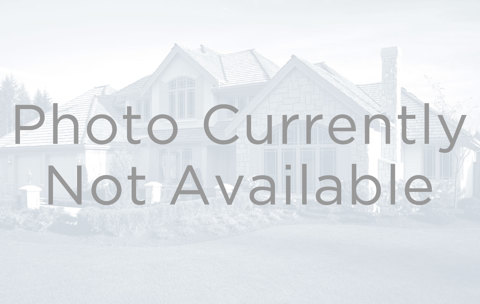116 Genesee Court
Boulder, CO 80303 — Boulder County — Greenbelt Meadows NeighborhoodResidential $939,000 Active Listing# IR1018272
4 beds 3 baths 2034.00 sqft Lot size: 3855.00 sqft 0.09 acres 1984 build
Property Description
A very turnkey, move-in ready home--this home is sharp with great light and a clean, contemporary feel. In a terrific Southeast Boulder location, easy access for commutes to Denver and beyond, nearby is the LoBo Trail system; just around the corner from the East Boulder Rec. Center. HOA offers neighborhood tennis courts, pool, and pocket park. Cul-de-sac location! A very liveable floorplan and offering low maintenance living. 3 BR's upstairs and a 4th lower level BR offers space for home office if desired. Bonuses include: new furnace, new deck, new exterior paint, new windows, new window blinds, new tile in primary bath tub, newer washer/dryer included. The lower rec room is great for movie time or kid hangout space (movie screen/projector and chairs included). This home awaits a lucky new owner in Fall 2024! Get ECSTATIC about... 116 Genesee Court!
Listing Details
- Property Type
- Residential
- Listing#
- IR1018272
- Source
- REcolorado (Denver)
- Last Updated
- 10-04-2024 12:01am
- Status
- Active
- Off Market Date
- 11-30--0001 12:00am
Property Details
- Property Subtype
- Single Family Residence
- Sold Price
- $939,000
- Original Price
- $969,000
- Location
- Boulder, CO 80303
- SqFT
- 2034.00
- Year Built
- 1984
- Acres
- 0.09
- Bedrooms
- 4
- Bathrooms
- 3
- Levels
- Two
Map
Property Level and Sizes
- SqFt Lot
- 3855.00
- Lot Features
- Open Floorplan, Walk-In Closet(s)
- Lot Size
- 0.09
- Basement
- Full
Financial Details
- Previous Year Tax
- 5901.00
- Year Tax
- 2023
- Is this property managed by an HOA?
- Yes
- Primary HOA Name
- Greenbelt Meadows
- Primary HOA Phone Number
- 303-444-1456
- Primary HOA Amenities
- Park, Pool, Tennis Court(s)
- Primary HOA Fees Included
- Reserves
- Primary HOA Fees
- 125.00
- Primary HOA Fees Frequency
- Monthly
Interior Details
- Interior Features
- Open Floorplan, Walk-In Closet(s)
- Appliances
- Dishwasher, Dryer, Microwave, Oven, Refrigerator, Washer
- Electric
- Central Air
- Flooring
- Tile, Wood
- Cooling
- Central Air
- Heating
- Forced Air
- Fireplaces Features
- Living Room
- Utilities
- Electricity Available, Natural Gas Available
Exterior Details
- Water
- Public
- Sewer
- Public Sewer
Garage & Parking
Exterior Construction
- Roof
- Composition
- Construction Materials
- Wood Frame
- Window Features
- Double Pane Windows, Window Coverings
- Builder Source
- Assessor
Land Details
- PPA
- 0.00
- Road Frontage Type
- Public
- Road Surface Type
- Paved
- Sewer Fee
- 0.00
Schools
- Elementary School
- Eisenhower
- Middle School
- Manhattan
- High School
- Fairview
Walk Score®
Contact Agent
executed in 5.895 sec.




