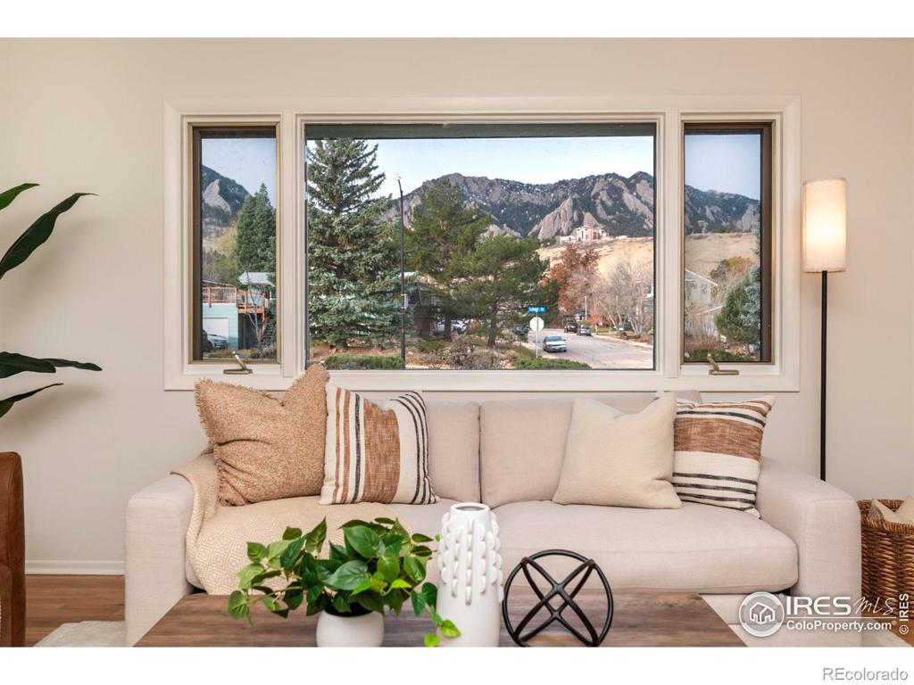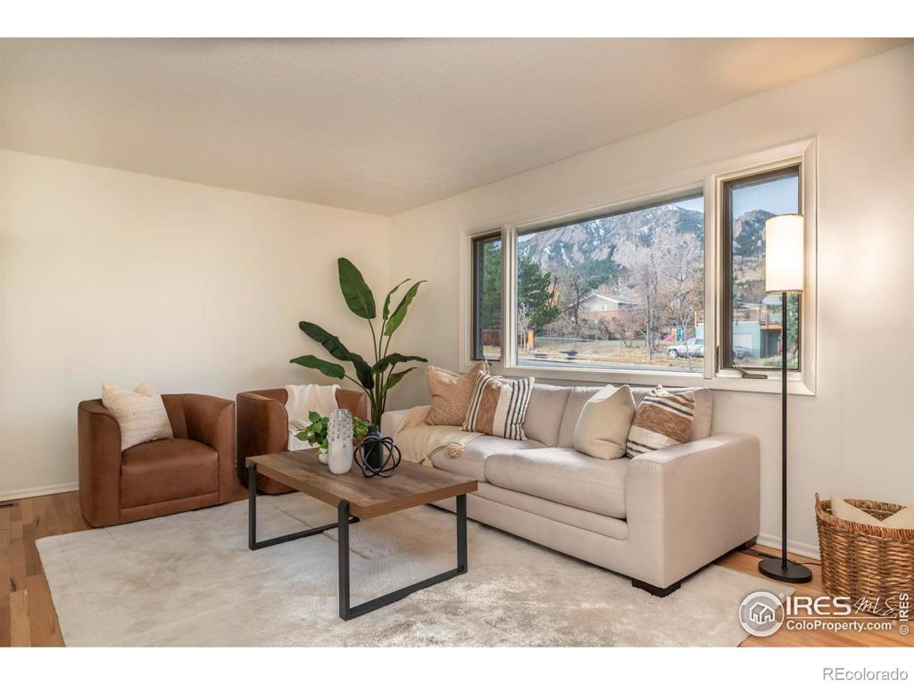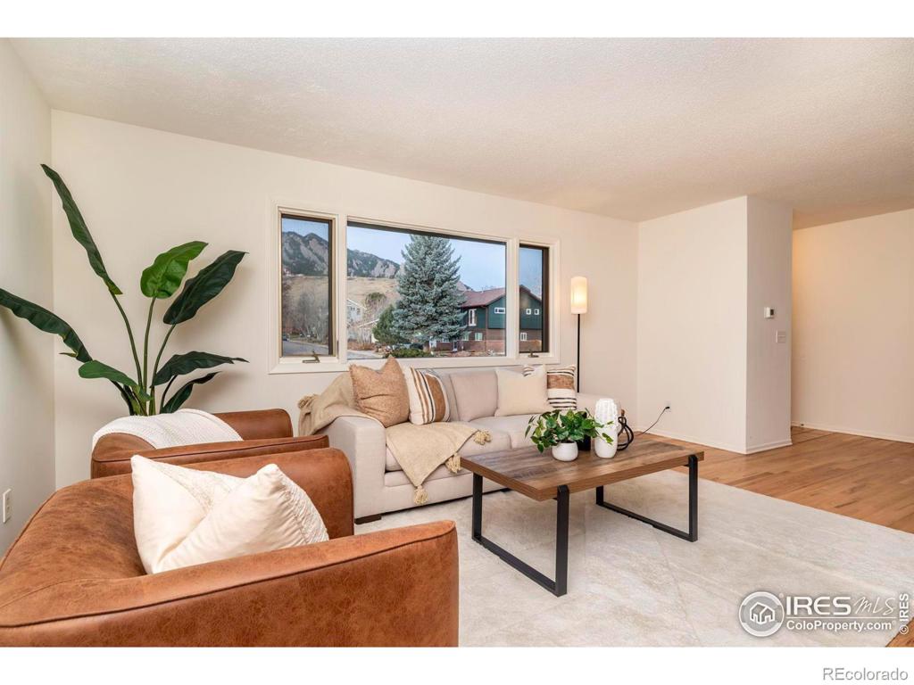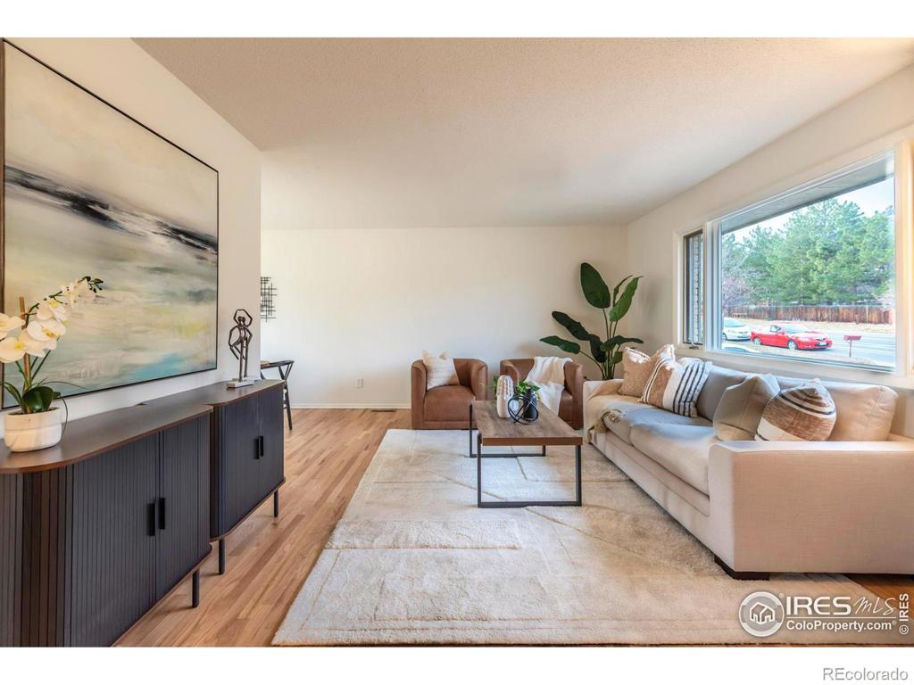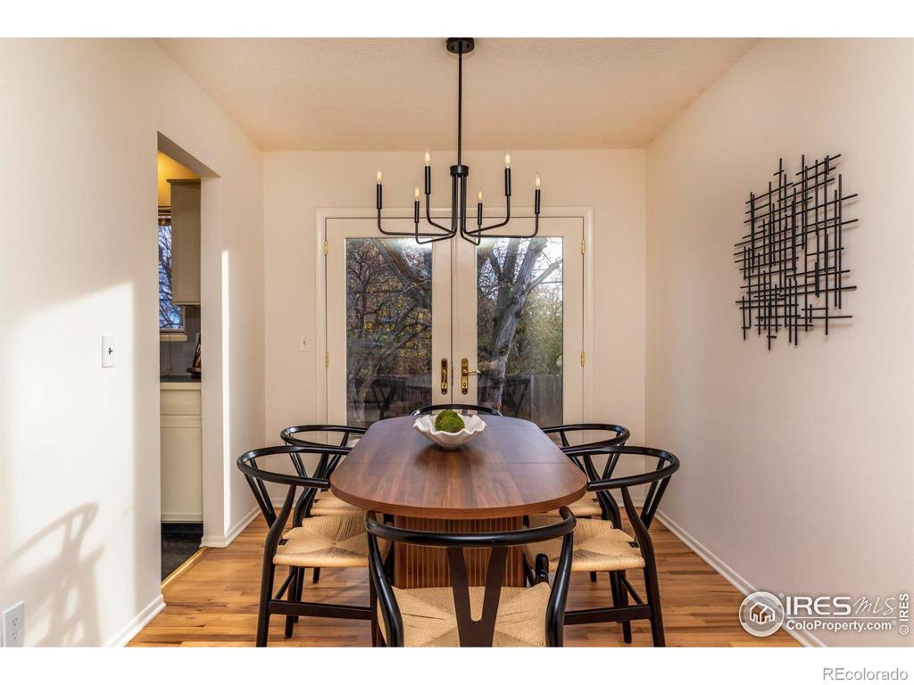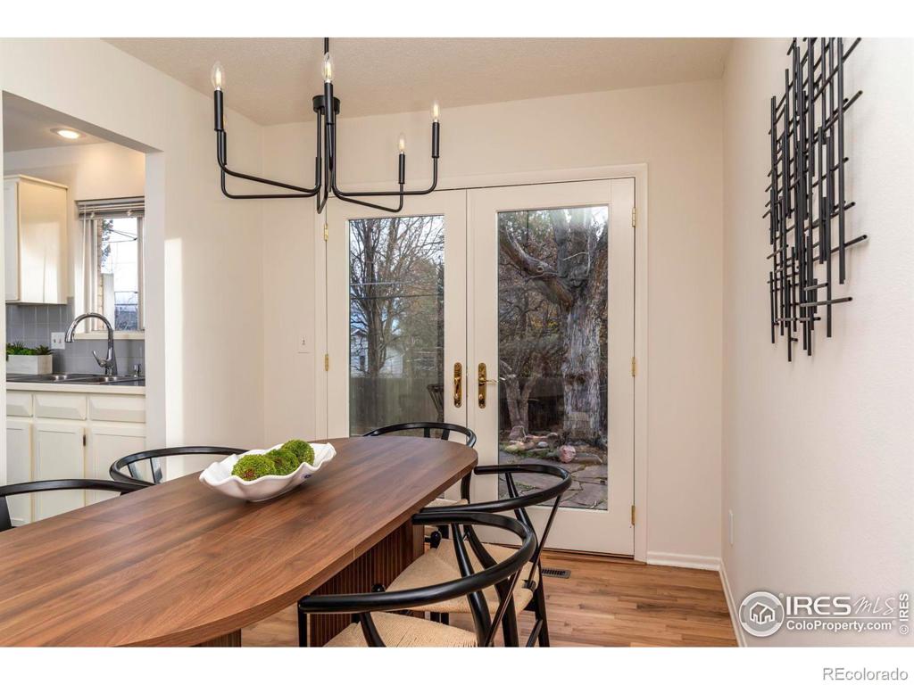1330 Lehigh Street
Boulder, CO 80305 — Boulder County — Table Mesa 2 NeighborhoodResidential $1,000,000 Active Listing# IR1022834
3 beds 3 baths 2166.00 sqft Lot size: 7021.00 sqft 0.16 acres 1968 build
Property Description
Spectacular Flatirons Views!! This charming tri-level home in the desirable Table Mesa neighborhood offers stunning Flatiron views and is within close proximity to top-ranked schools, including Bear Creek Elementary, Southern Hills Middle, and Fairview High. The location is ideal, with nearby trailheads, parks, shopping, and dining options. The main level boasts beautifully refinished hardwood floors, leading into the upper level where hardwoods continue throughout. The cozy family room features a welcoming fireplace, perfect for relaxing or entertaining. The spacious primary bedroom includes an en-suite bath for added privacy. The interior has been freshly painted, and brand-new carpet has been installed in the family room. The two-car garage with new garage door openers provides ample parking and storage space. The unfinished basement offers great potential for expansion, a workshop, or additional storage. With plenty of room to add your personal touch, this home provides an excellent opportunity to build equity and enhance its value. NEW ROOF, CLASS IV SHINGLES TO BE INSTALLED FIRST WEEK OF JANUARY.
Listing Details
- Property Type
- Residential
- Listing#
- IR1022834
- Source
- REcolorado (Denver)
- Last Updated
- 01-09-2025 04:51pm
- Status
- Active
- Off Market Date
- 11-30--0001 12:00am
Property Details
- Property Subtype
- Single Family Residence
- Sold Price
- $1,000,000
- Original Price
- $1,100,000
- Location
- Boulder, CO 80305
- SqFT
- 2166.00
- Year Built
- 1968
- Acres
- 0.16
- Bedrooms
- 3
- Bathrooms
- 3
- Levels
- Tri-Level
Map
Property Level and Sizes
- SqFt Lot
- 7021.00
- Lot Features
- Eat-in Kitchen
- Lot Size
- 0.16
- Basement
- Partial, Unfinished
Financial Details
- Previous Year Tax
- 6573.00
- Year Tax
- 2023
- Primary HOA Fees
- 0.00
Interior Details
- Interior Features
- Eat-in Kitchen
- Appliances
- Dishwasher, Dryer, Microwave, Oven, Refrigerator, Washer
- Laundry Features
- In Unit
- Electric
- Central Air
- Flooring
- Wood
- Cooling
- Central Air
- Heating
- Forced Air
- Fireplaces Features
- Family Room
- Utilities
- Electricity Available, Natural Gas Available
Exterior Details
- Lot View
- Mountain(s)
- Water
- Public
- Sewer
- Public Sewer
Garage & Parking
Exterior Construction
- Roof
- Composition
- Construction Materials
- Brick, Wood Frame
- Builder Source
- Assessor
Land Details
- PPA
- 0.00
- Road Frontage Type
- Public
- Road Surface Type
- Paved
- Sewer Fee
- 0.00
Schools
- Elementary School
- Bear Creek
- Middle School
- Southern Hills
- High School
- Fairview
Walk Score®
Contact Agent
executed in 2.084 sec.




