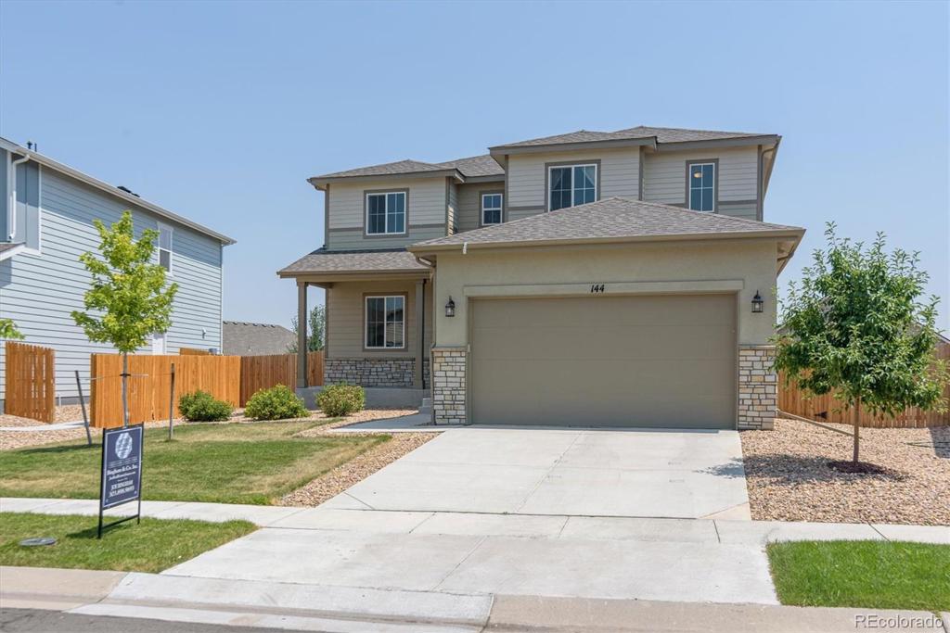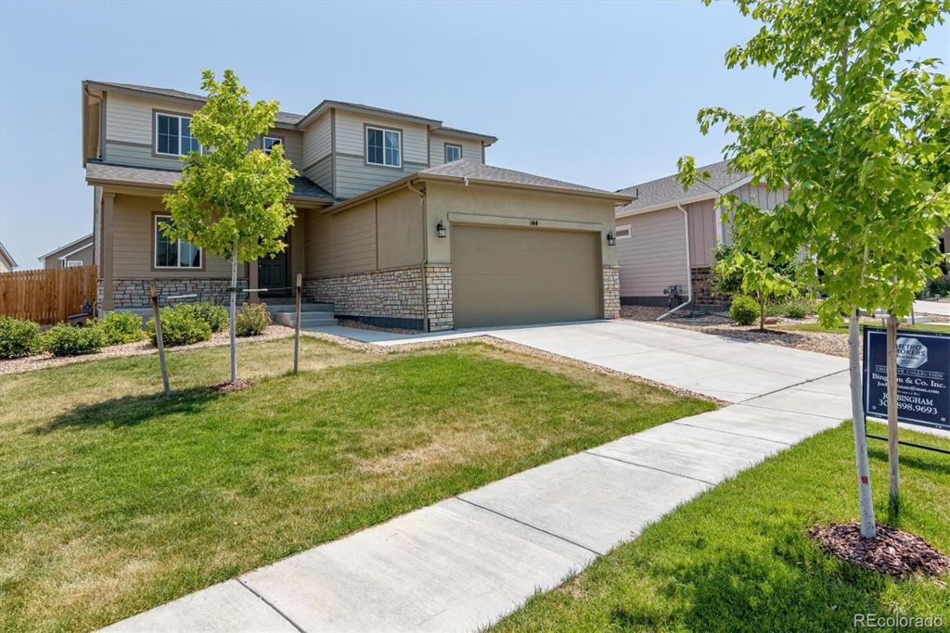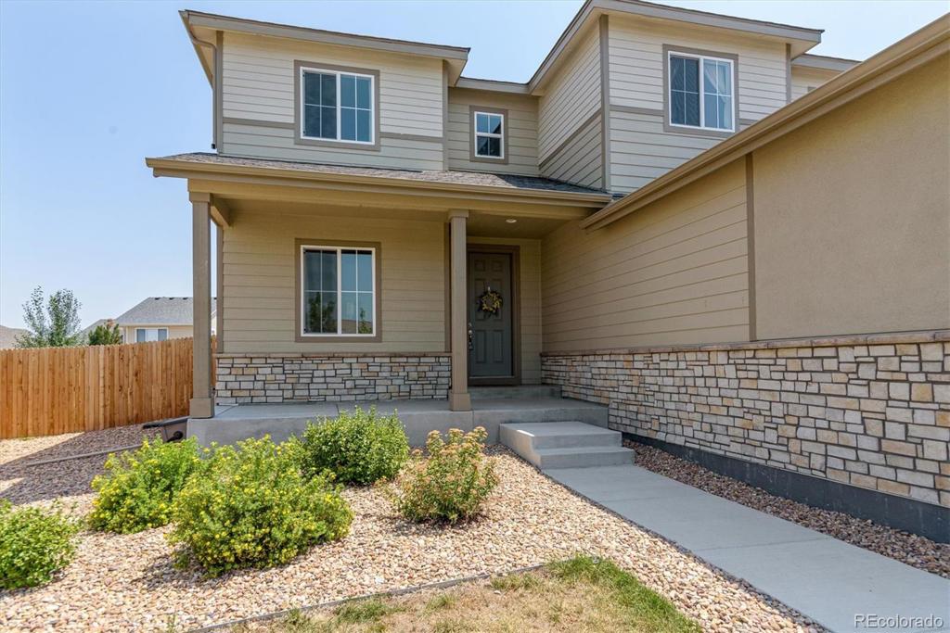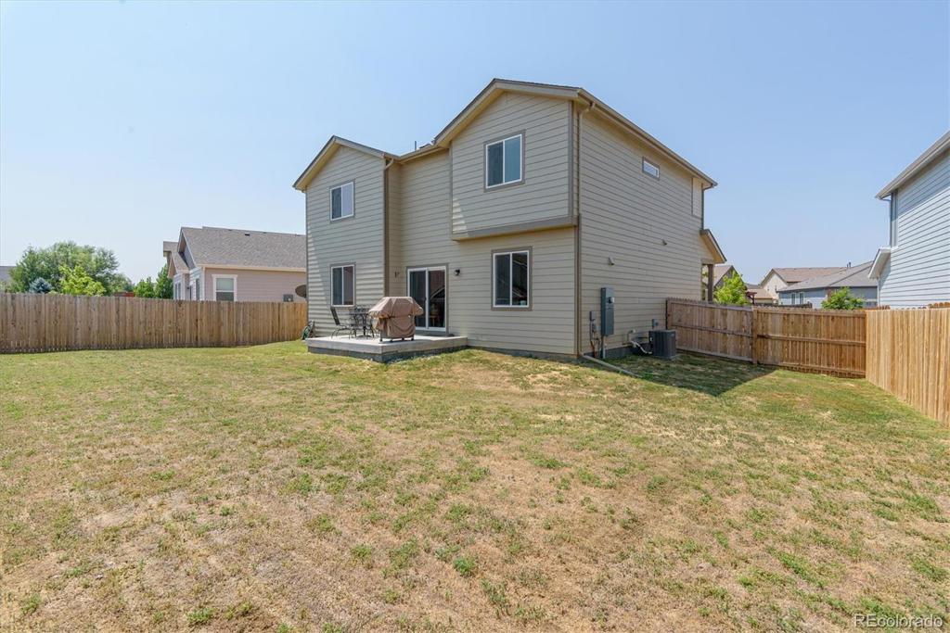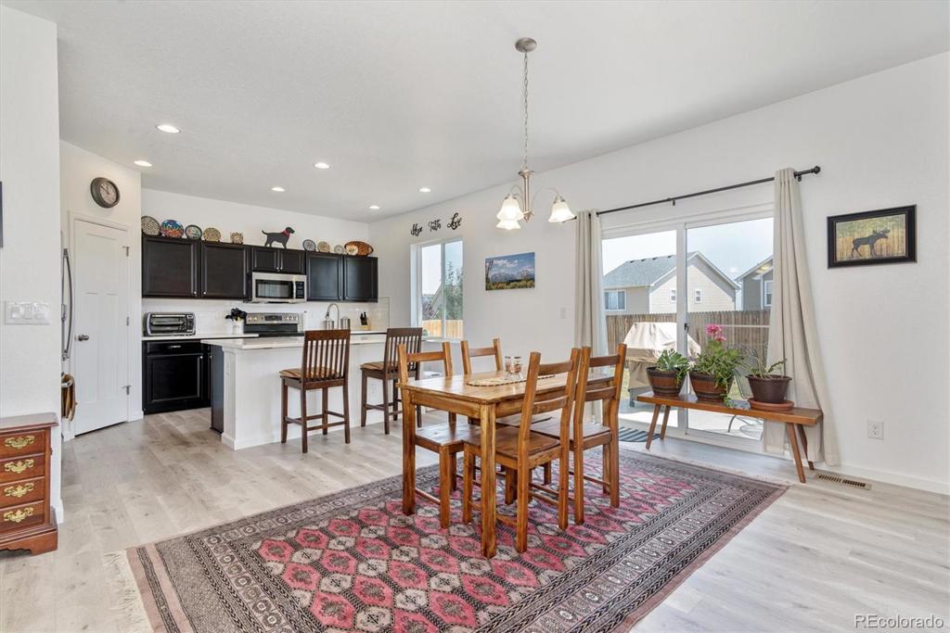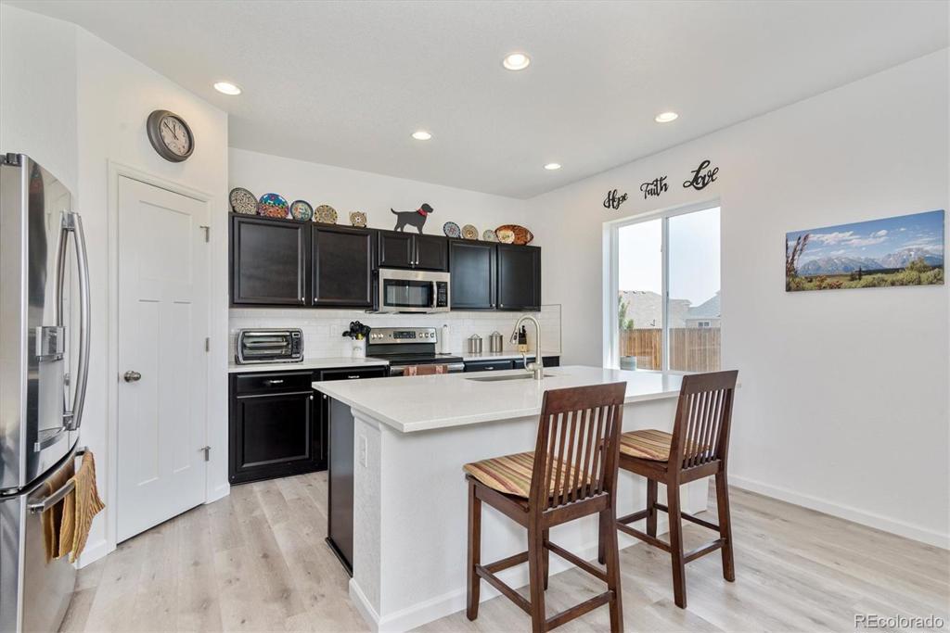144 Prairie Drive
Brighton, CO 80601 — Adams County — Brighton East Farms NeighborhoodResidential $500,000 Sold Listing# 1809319
3 beds 3 baths 2553.00 sqft Lot size: 7405.20 sqft 0.17 acres 2018 build
Updated: 08-27-2021 02:45pm
Property Description
Quiet location in wonderful Brighton East Farms neighborhood! This 3 year old luxurious 2-story home features a spacious gathering room that opens to the kitchen, casual dining area and charming rear patio. The kitchen is highlighted by espresso maple cabinets, white quartz countertops, stainless steel appliances and a walk-in pantry. Upstairs you'll find an Owner's suite complete with coffered ceiling, large walk in closet and 5 piece bathroom with soaking tub and shower. Additional features include a Spacious Loft and Main Level Study with French doors, 3rd car tandem space or room for a work bench. Central air conditioning, Huge open back yard, beautiful extensive laminate wood floors.
Listing Details
- Property Type
- Residential
- Listing#
- 1809319
- Source
- REcolorado (Denver)
- Last Updated
- 08-27-2021 02:45pm
- Status
- Sold
- Status Conditions
- None Known
- Der PSF Total
- 195.85
- Off Market Date
- 07-29-2021 12:00am
Property Details
- Property Subtype
- Single Family Residence
- Sold Price
- $500,000
- Original Price
- $489,000
- List Price
- $500,000
- Location
- Brighton, CO 80601
- SqFT
- 2553.00
- Year Built
- 2018
- Acres
- 0.17
- Bedrooms
- 3
- Bathrooms
- 3
- Parking Count
- 1
- Levels
- Two
Map
Property Level and Sizes
- SqFt Lot
- 7405.20
- Lot Size
- 0.17
Financial Details
- PSF Total
- $195.85
- PSF Finished
- $195.85
- PSF Above Grade
- $195.85
- Previous Year Tax
- 5535.00
- Year Tax
- 2020
- Is this property managed by an HOA?
- Yes
- Primary HOA Management Type
- Professionally Managed
- Primary HOA Name
- Brighton East Farms Homeowner's assoc
- Primary HOA Phone Number
- 303-693-2118
- Primary HOA Website
- www.cchoapros.com
- Primary HOA Fees
- 65.00
- Primary HOA Fees Frequency
- Monthly
- Primary HOA Fees Total Annual
- 780.00
Interior Details
- Appliances
- Dishwasher, Dryer, Oven, Range, Refrigerator, Washer
- Electric
- Central Air
- Flooring
- Carpet, Laminate
- Cooling
- Central Air
- Heating
- Forced Air
Exterior Details
- Patio Porch Features
- Patio
- Water
- Public
- Sewer
- Public Sewer
Garage & Parking
- Parking Spaces
- 1
Exterior Construction
- Roof
- Composition
- Construction Materials
- Frame, Stucco, Wood Siding
- Builder Source
- Public Records
Land Details
- PPA
- 2941176.47
Schools
- Elementary School
- Mary E Pennock
- Middle School
- Overland Trail
- High School
- Brighton
Walk Score®
Contact Agent
executed in 1.095 sec.




