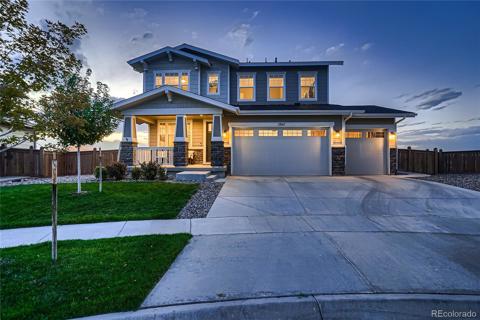1578 Farmstead Street
Brighton, CO 80601 — Adams County — Farmlore NeighborhoodResidential $575,000 Active Listing# 8842323
3 beds 2 baths 1942.00 sqft Lot size: 5600.00 sqft 0.13 acres 2024 build
Property Description
Welcome to our new community of Farmlore in Brighton. This home is 1942 will be a 3-bedroom, a
dedicated den/office with doors, 2 bathrooms, 2 garage with a gas fireplace and mantle. This ranch
home has 1942 sq ft, with split bedroom and open concept feeling. The kitchen is the hub of the
home with kitchen island, SS GE appliances, upgraded 42 upper cabinets with crown molding, and
quartz counters in the kitchen. Main living with LVP flooring. The Listing Team represents builder/seller as a Transaction Broker.
Listing Details
- Property Type
- Residential
- Listing#
- 8842323
- Source
- REcolorado (Denver)
- Last Updated
- 01-05-2025 10:05pm
- Status
- Active
- Off Market Date
- 11-30--0001 12:00am
Property Details
- Property Subtype
- Single Family Residence
- Sold Price
- $575,000
- Original Price
- $597,709
- Location
- Brighton, CO 80601
- SqFT
- 1942.00
- Year Built
- 2024
- Acres
- 0.13
- Bedrooms
- 3
- Bathrooms
- 2
- Levels
- One
Map
Property Level and Sizes
- SqFt Lot
- 5600.00
- Lot Features
- Five Piece Bath, High Ceilings, Kitchen Island, Open Floorplan, Pantry, Primary Suite, Quartz Counters, Smart Thermostat, Solid Surface Counters, Walk-In Closet(s)
- Lot Size
- 0.13
- Basement
- Crawl Space
Financial Details
- Previous Year Tax
- 7.00
- Year Tax
- 2023
- Is this property managed by an HOA?
- Yes
- Primary HOA Name
- The Lakes Metro District No.4
- Primary HOA Phone Number
- 303-987-0835
- Primary HOA Amenities
- Park, Trail(s)
- Primary HOA Fees
- 65.00
- Primary HOA Fees Frequency
- Monthly
Interior Details
- Interior Features
- Five Piece Bath, High Ceilings, Kitchen Island, Open Floorplan, Pantry, Primary Suite, Quartz Counters, Smart Thermostat, Solid Surface Counters, Walk-In Closet(s)
- Appliances
- Dishwasher, Microwave, Oven, Range Hood, Sump Pump
- Laundry Features
- In Unit
- Electric
- Central Air
- Flooring
- Carpet, Vinyl
- Cooling
- Central Air
- Heating
- Forced Air
- Fireplaces Features
- Great Room
- Utilities
- Cable Available, Electricity Connected, Internet Access (Wired), Natural Gas Connected
Exterior Details
- Features
- Lighting, Private Yard, Rain Gutters, Smart Irrigation
- Water
- Public
- Sewer
- Public Sewer
Garage & Parking
Exterior Construction
- Roof
- Architecural Shingle
- Construction Materials
- Frame
- Exterior Features
- Lighting, Private Yard, Rain Gutters, Smart Irrigation
- Window Features
- Double Pane Windows
- Security Features
- Carbon Monoxide Detector(s), Smoke Detector(s)
- Builder Source
- Builder
Land Details
- PPA
- 0.00
- Road Frontage Type
- Public
- Road Responsibility
- Public Maintained Road
- Road Surface Type
- Paved
- Sewer Fee
- 0.00
Schools
- Elementary School
- Henderson
- Middle School
- Prairie View
- High School
- Riverdale Ridge
Walk Score®
Contact Agent
executed in 2.136 sec.













