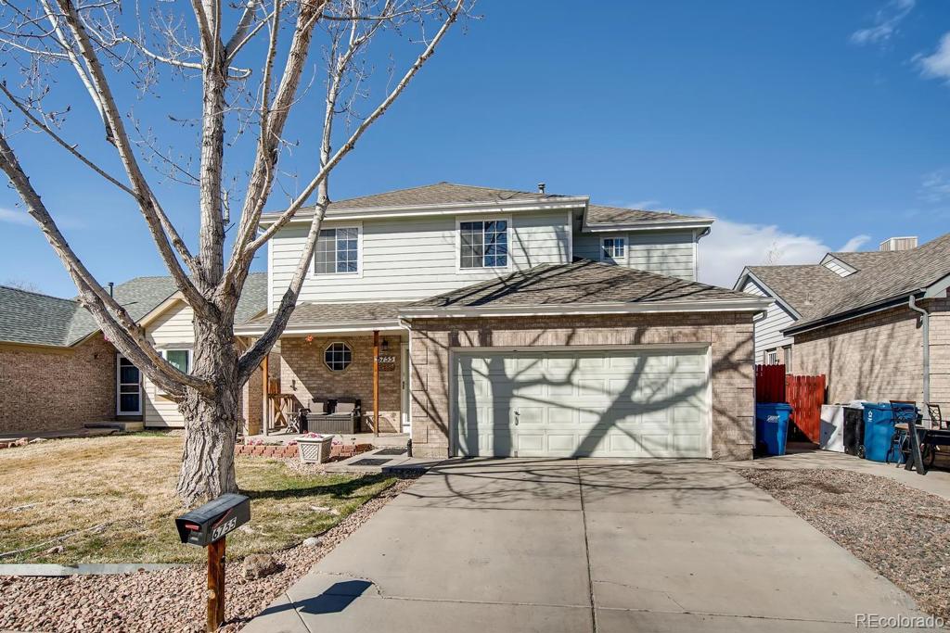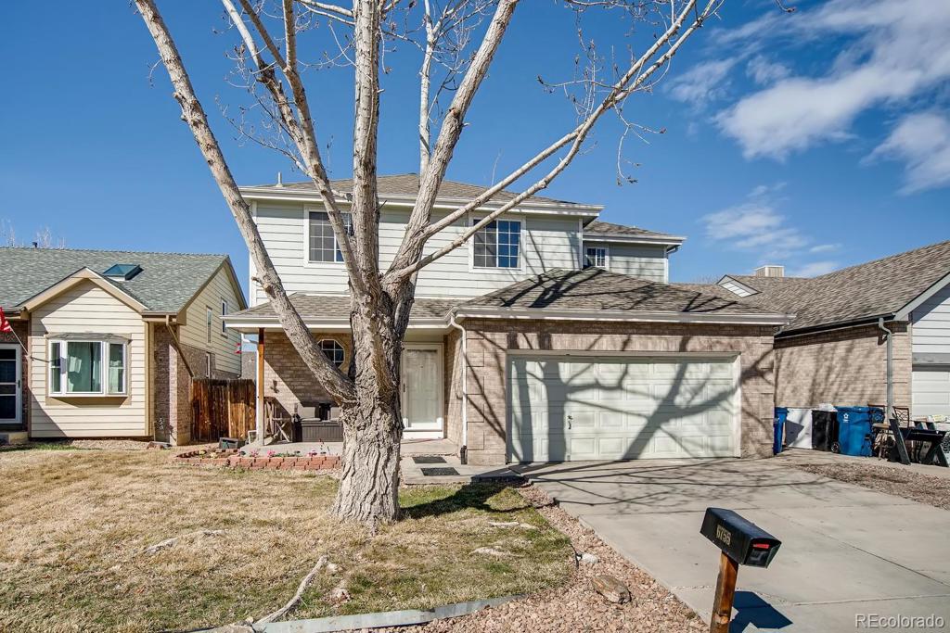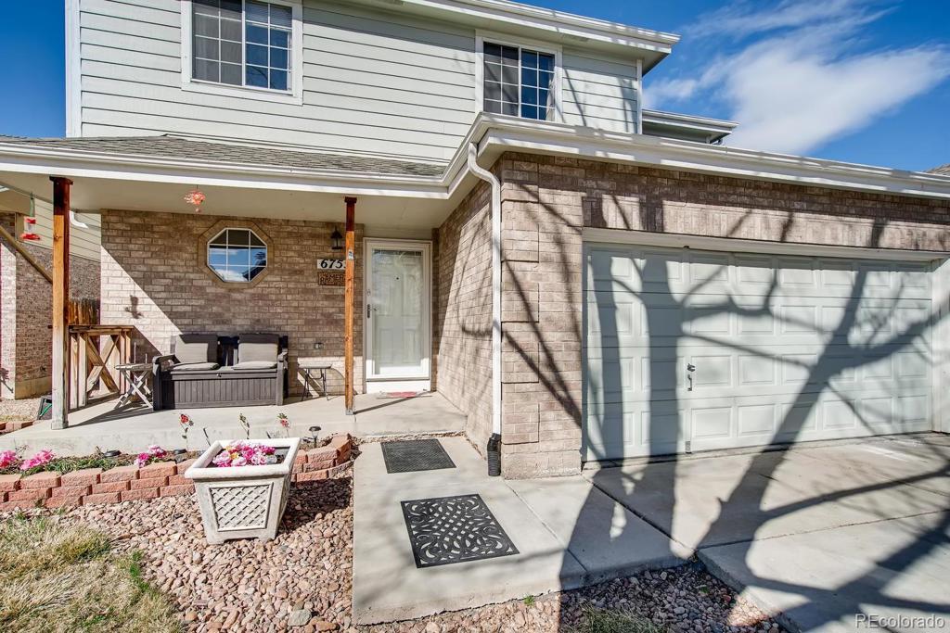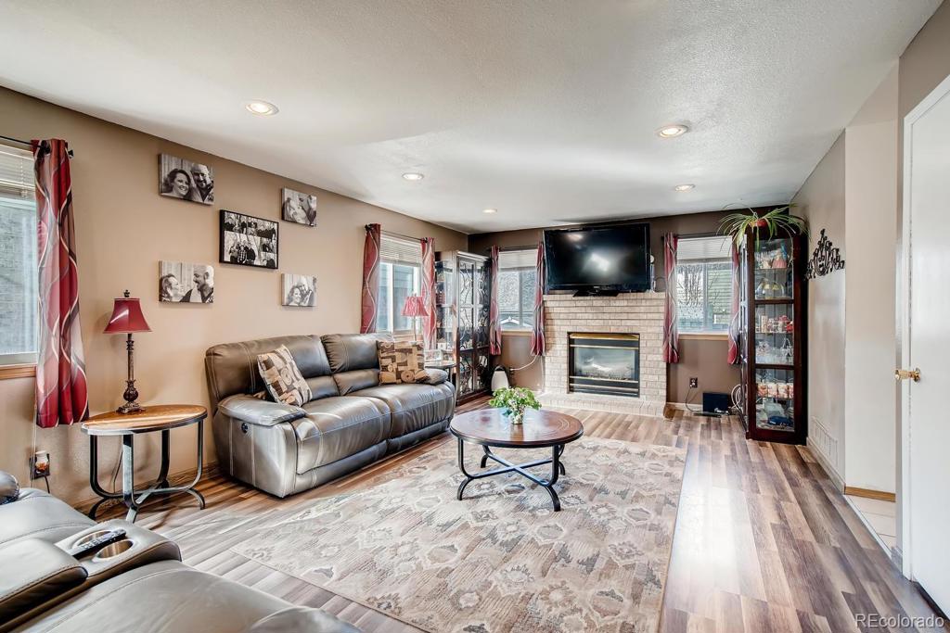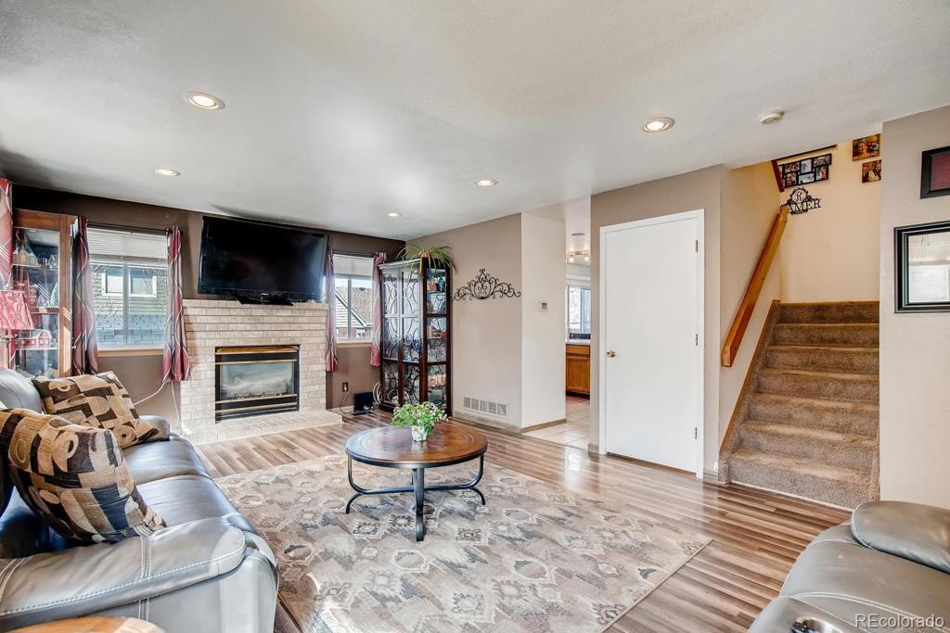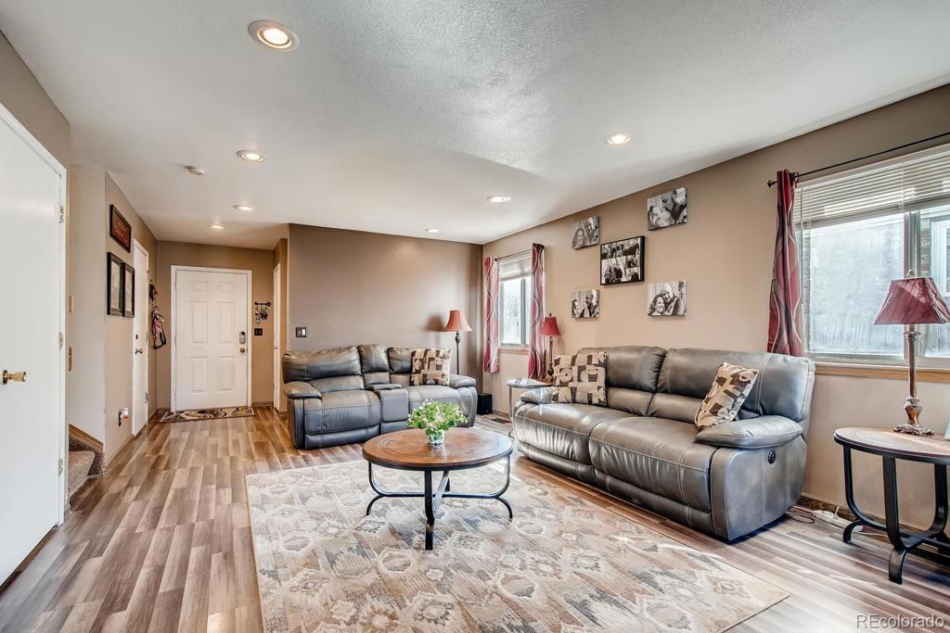6755 E 123rd Avenue
Brighton, CO 80602 — Adams County — Holly Crossing NeighborhoodResidential $394,000 Sold Listing# 6242908
5 beds 4 baths 2499.00 sqft Lot size: 4050.00 sqft 0.09 acres 1994 build
Property Description
Bright and welcoming home offers four bedrooms upstairs, finished basement and beautiful updates! Step inside to brand new laminate flooring with heat and cold barrier underneath, both practical and appealing! Imagine spending time in the generous living room hosting a gas fireplace with stately brick surround. Main floor powder bath is perfect for guests, displaying a stylish new vanity with marble top. Useful kitchen features plenty of cabinet and countertop space plus a newly added closet pantry for additional storage. Resilient tile floors in the dining area that provides access to the fenced backyard with storage shed and no maintenance artificial grass. Four bedrooms upstairs, including master with private full bath and dual sinks with new faucets. Secondary bedrooms utilize an updated full hall bath with laminate floors and new vanity with dual sinks and marble top. Finished basement features an amazing spa like bath experience, hosting a corner jetted tub with dual seating and speakers! Sleek vanity features a granite top and striking blue sink. The basement space is currently used as the fifth bedroom, and with rough plumbing present for a wet bar you can make the space your own! Exterior paint approximately 5 years ago. Furnace and central air conditioning installed in 2017, newer roof, newer interior paint, seller added some much needed canned lighting and new light fixtures.
Listing Details
- Property Type
- Residential
- Listing#
- 6242908
- Source
- REcolorado (Denver)
- Last Updated
- 03-04-2024 10:09pm
- Status
- Sold
- Status Conditions
- None Known
- Off Market Date
- 03-15-2020 12:00am
Property Details
- Property Subtype
- Single Family Residence
- Sold Price
- $394,000
- Original Price
- $385,000
- Location
- Brighton, CO 80602
- SqFT
- 2499.00
- Year Built
- 1994
- Acres
- 0.09
- Bedrooms
- 5
- Bathrooms
- 4
- Levels
- Two
Map
Property Level and Sizes
- SqFt Lot
- 4050.00
- Lot Features
- Ceiling Fan(s)
- Lot Size
- 0.09
- Basement
- Finished, Partial
Financial Details
- Previous Year Tax
- 3028.00
- Year Tax
- 2018
- Primary HOA Fees
- 0.00
Interior Details
- Interior Features
- Ceiling Fan(s)
- Appliances
- Dishwasher, Disposal, Microwave, Oven, Refrigerator
- Laundry Features
- In Unit
- Electric
- Central Air
- Flooring
- Carpet, Laminate, Tile
- Cooling
- Central Air
- Heating
- Forced Air
Exterior Details
- Water
- Public
- Sewer
- Public Sewer
Room Details
# |
Type |
Dimensions |
L x W |
Level |
Description |
|---|---|---|---|---|---|
| 1 | Master Bedroom | - |
- |
Upper |
|
| 2 | Bedroom | - |
- |
Upper |
|
| 3 | Bedroom | - |
- |
Upper |
|
| 4 | Bedroom | - |
- |
Upper |
|
| 5 | Master Bathroom (Full) | - |
- |
Upper |
|
| 6 | Bathroom (Full) | - |
- |
Upper |
|
| 7 | Bathroom (Full) | - |
- |
Basement |
|
| 8 | Kitchen | - |
- |
Main |
|
| 9 | Family Room | - |
- |
Main |
|
| 10 | Bathroom (1/2) | - |
- |
Main |
|
| 11 | Laundry | - |
- |
Basement |
|
| 12 | Bedroom | - |
- |
Basement |
Garage & Parking
| Type | # of Spaces |
L x W |
Description |
|---|---|---|---|
| Garage (Attached) | 2 |
- |
|
| Off-Street | 3 |
- |
Exterior Construction
- Roof
- Composition
- Construction Materials
- Frame
- Builder Source
- Public Records
Land Details
- PPA
- 0.00
- Road Surface Type
- Paved
- Sewer Fee
- 0.00
Schools
- Elementary School
- Glacier Peak
- Middle School
- Shadow Ridge
- High School
- Horizon
Walk Score®
Listing Media
- Virtual Tour
- Click here to watch tour
Contact Agent
executed in 1.914 sec.



