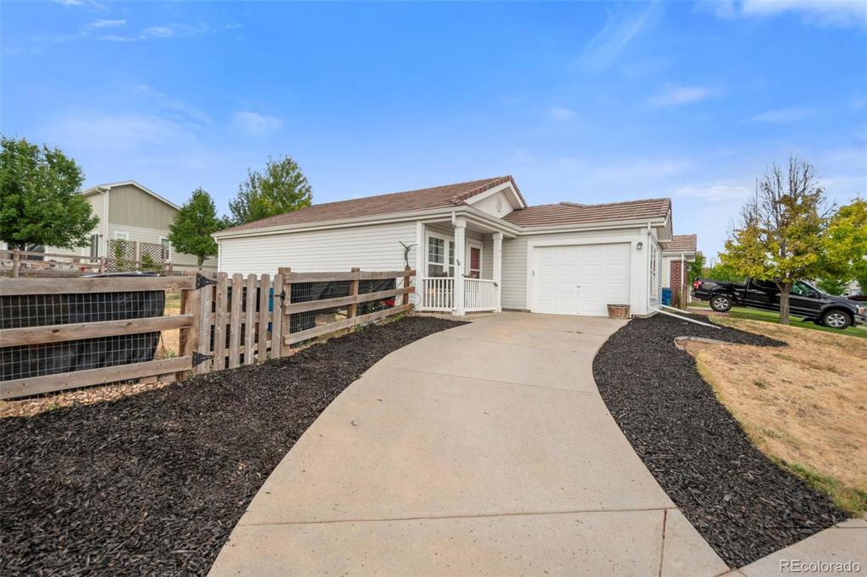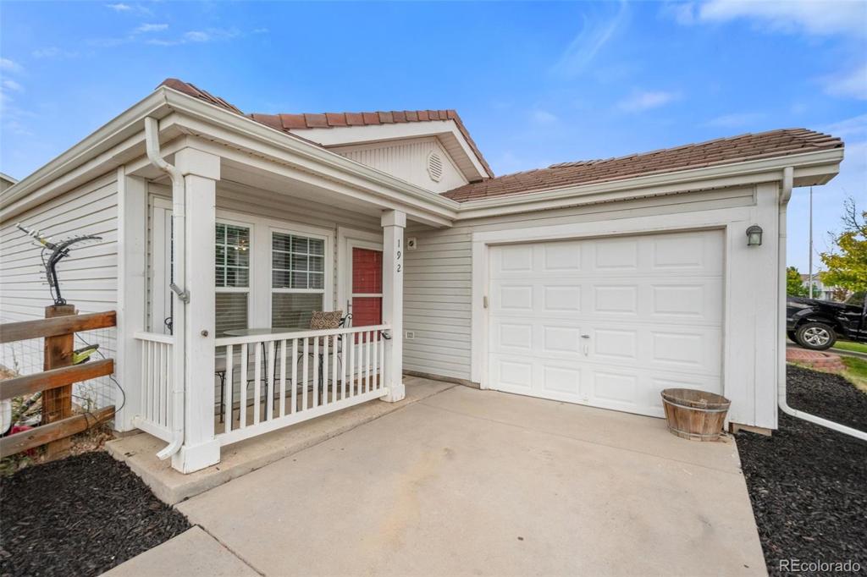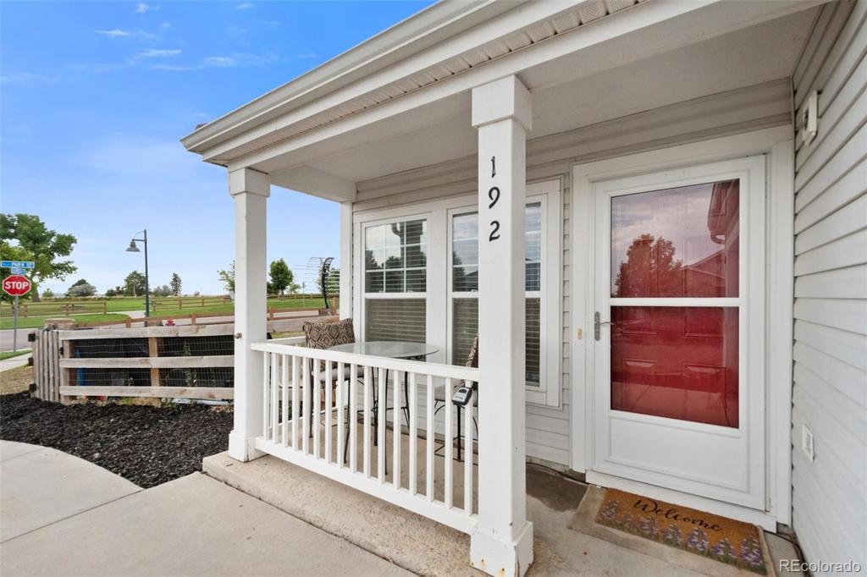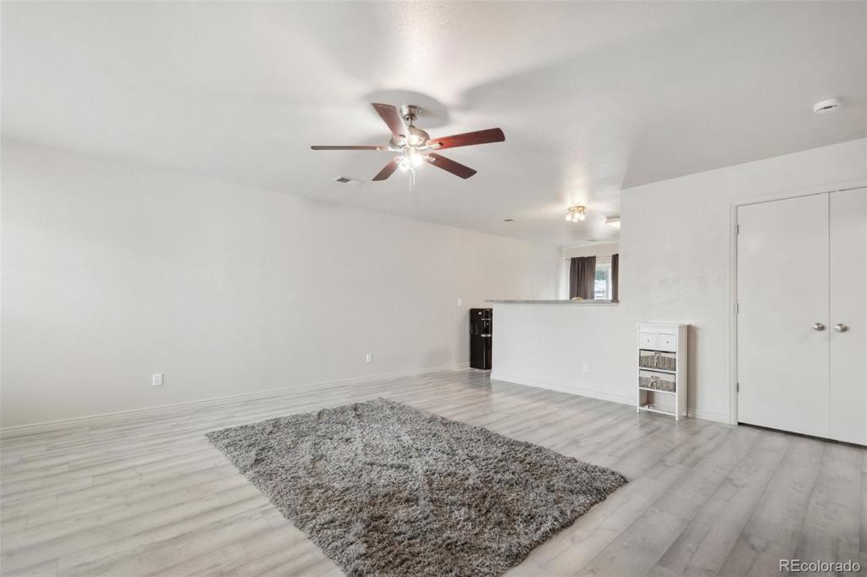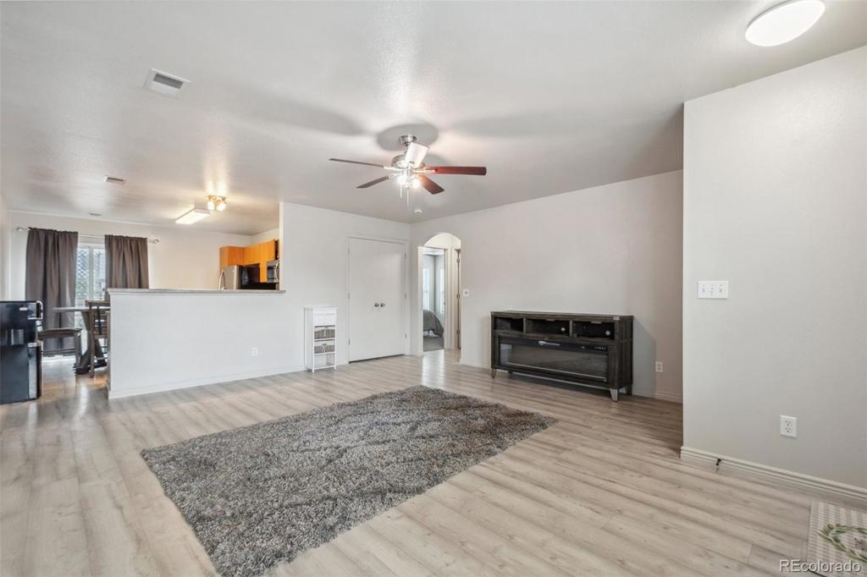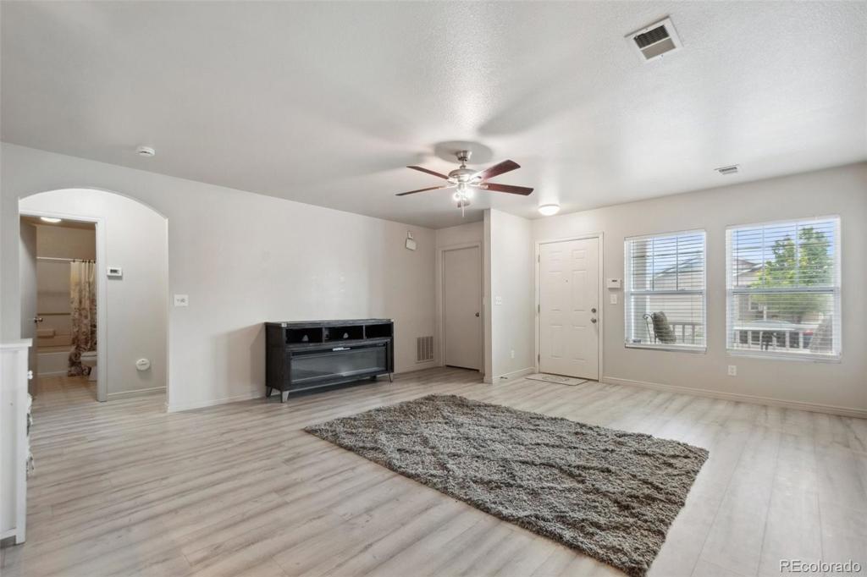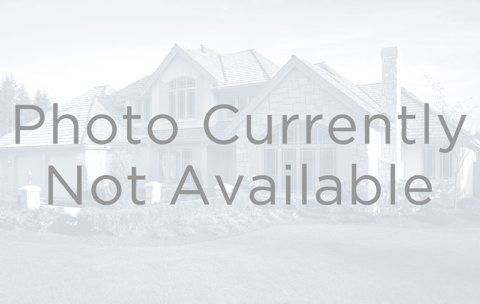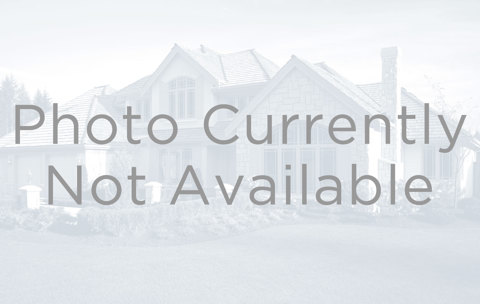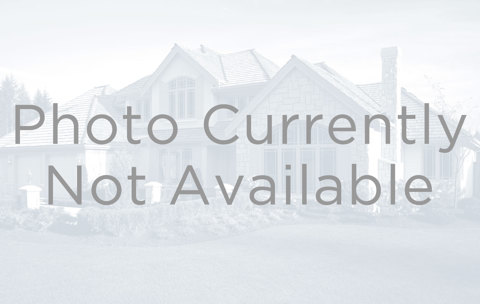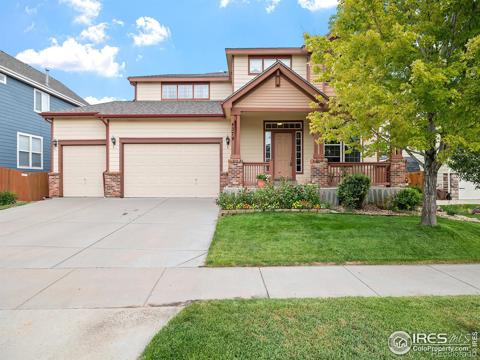192 Vista Boulevard
Brighton, CO 80603 — Weld County — Bella Vista NeighborhoodResidential $385,000 Active Listing# 3550411
2 beds 1 baths 1104.00 sqft Lot size: 7620.00 sqft 0.17 acres 2005 build
Property Description
Price reduced...Welcome to 192 Vista Blvd, a charming 2-bedroom, 1-bathroom home with a 1-car attached garage. This move in ready home is situated on a spacious corner lot leaving room to build your outdoor paradise. This beautifully updated home features fresh interior paint throughout the home, brand new carpet in the bedrooms, and updated vinyl floor planking. The spacious living room and open layout make it a great home for gatherings and entertaining. The larger bedrooms provide ample space for relaxation and comfort while the primary bedroom connects to the bathroom. Enjoy endless hot water with the tankless water heater and take advantage of the large laundry room for added storage and convenience. Priced $50k below similar new builds in the area, this home offers exceptional value and a lot of room for growth and equity. With lower taxes and walking distance to community parks, 192 Vista Blvd is the perfect place to call home.
Listing Details
- Property Type
- Residential
- Listing#
- 3550411
- Source
- REcolorado (Denver)
- Last Updated
- 10-03-2024 10:26pm
- Status
- Active
- Off Market Date
- 11-30--0001 12:00am
Property Details
- Property Subtype
- Single Family Residence
- Sold Price
- $385,000
- Original Price
- $415,000
- Location
- Brighton, CO 80603
- SqFT
- 1104.00
- Year Built
- 2005
- Acres
- 0.17
- Bedrooms
- 2
- Bathrooms
- 1
- Levels
- One
Map
Property Level and Sizes
- SqFt Lot
- 7620.00
- Lot Features
- No Stairs, Open Floorplan
- Lot Size
- 0.17
- Basement
- Crawl Space
Financial Details
- Previous Year Tax
- 2395.00
- Year Tax
- 2023
- Is this property managed by an HOA?
- Yes
- Primary HOA Name
- Bella Vista Master Assoc c/o MSI, LLC
- Primary HOA Phone Number
- 303-420-4433
- Primary HOA Fees
- 75.00
- Primary HOA Fees Frequency
- Quarterly
Interior Details
- Interior Features
- No Stairs, Open Floorplan
- Appliances
- Dishwasher, Microwave, Oven, Refrigerator
- Electric
- Central Air
- Flooring
- Carpet, Vinyl
- Cooling
- Central Air
- Heating
- Forced Air
Exterior Details
- Water
- Public
- Sewer
- Public Sewer
Garage & Parking
- Parking Features
- Concrete
Exterior Construction
- Roof
- Composition
- Construction Materials
- Frame, Vinyl Siding
- Builder Source
- Public Records
Land Details
- PPA
- 0.00
- Road Frontage Type
- Public
- Road Surface Type
- Paved
- Sewer Fee
- 0.00
Schools
- Elementary School
- Hudson
- Middle School
- Weld Central
- High School
- Weld Central
Walk Score®
Listing Media
- Virtual Tour
- Click here to watch tour
Contact Agent
executed in 3.691 sec.




