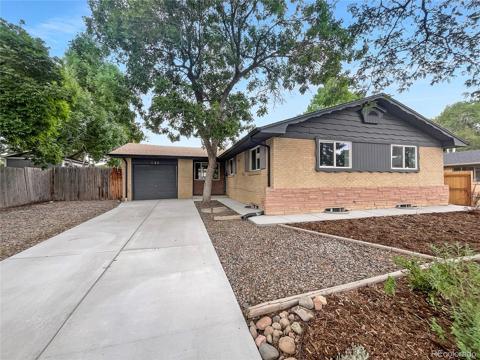13971 Telluride Drive
Broomfield, CO 80020 — Broomfield County — Country Estates NeighborhoodOpen House - Public: Sun Sep 28, 12:00PM-3:00PM
Residential $975,000 Active Listing# 2317153
6 beds 4 baths 6403.00 sqft Lot size: 16248.00 sqft 0.37 acres 1994 build
Property Description
Located in one of Broomfield's premium neighborhoods! This home is value priced with over 6000 square feet of living space and a huge lot! There are 6 bedrooms and 4 bathrooms. The main floor study has access to the full bath on the main floor, adding to the livability. The Primary Suite and bathroom have recently been updated with luxury vinyl flooring. The hall bath has also been newly updated. The HVAC system and A/C in the attic are newer. The basement is finished, and the bedrooms are conforming. Newer Sump Pump. This home is ready for your updates and priced accordingly! 3 car oversized garage! This home is being sold as is. Enjoy nearby parks, trails, shopping, dining and excellent schools! No HOA and low taxes!
Listing Details
- Property Type
- Residential
- Listing#
- 2317153
- Source
- REcolorado (Denver)
- Last Updated
- 09-27-2025 09:05pm
- Status
- Active
- Off Market Date
- 11-30--0001 12:00am
Property Details
- Property Subtype
- Single Family Residence
- Sold Price
- $975,000
- Original Price
- $975,000
- Location
- Broomfield, CO 80020
- SqFT
- 6403.00
- Year Built
- 1994
- Acres
- 0.37
- Bedrooms
- 6
- Bathrooms
- 4
- Levels
- Two
Map
Property Level and Sizes
- SqFt Lot
- 16248.00
- Lot Features
- Breakfast Bar, Ceiling Fan(s), Eat-in Kitchen, Five Piece Bath, Granite Counters, Kitchen Island, Open Floorplan, Pantry, Primary Suite, Radon Mitigation System, Vaulted Ceiling(s), Walk-In Closet(s), Wet Bar
- Lot Size
- 0.37
- Basement
- Finished, Full, Sump Pump
Financial Details
- Previous Year Tax
- 6724.00
- Year Tax
- 2024
- Primary HOA Fees
- 0.00
Interior Details
- Interior Features
- Breakfast Bar, Ceiling Fan(s), Eat-in Kitchen, Five Piece Bath, Granite Counters, Kitchen Island, Open Floorplan, Pantry, Primary Suite, Radon Mitigation System, Vaulted Ceiling(s), Walk-In Closet(s), Wet Bar
- Appliances
- Cooktop, Dishwasher, Disposal, Dryer, Microwave, Oven, Refrigerator, Washer
- Electric
- Central Air
- Flooring
- Carpet, Tile, Vinyl, Wood
- Cooling
- Central Air
- Heating
- Forced Air
- Fireplaces Features
- Family Room, Gas
Exterior Details
- Features
- Private Yard
- Water
- Public
- Sewer
- Public Sewer
Garage & Parking
Exterior Construction
- Roof
- Composition
- Construction Materials
- Brick, Frame
- Exterior Features
- Private Yard
- Security Features
- Smoke Detector(s), Video Doorbell
- Builder Name
- Other
- Builder Source
- Public Records
Land Details
- PPA
- 0.00
- Sewer Fee
- 0.00
Schools
- Elementary School
- Aspen Creek K-8
- Middle School
- Aspen Creek K-8
- High School
- Broomfield
Walk Score®
Listing Media
- Virtual Tour
- Click here to watch tour
Contact Agent
executed in 0.384 sec.













