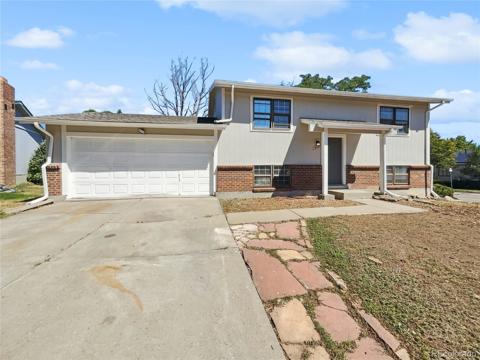10405 W 107th Place
Broomfield, CO 80021 — Jefferson County — Countryside NeighborhoodResidential $500,000 Active Listing# 3903126
3 beds 2 baths 1234.00 sqft Lot size: 7492.00 sqft 0.17 acres 1977 build
Property Description
This charming tri-level home is all about the location and lifestyle! Backing to an open lot with beautiful views of Walnut Creek Golf Course, this home offers privacy and space you rarely find—no neighbors behind you and stunning Colorado sunsets from your backyard. Just a short walk to the Westminster Dog Park, scenic trails, and mountain views, plus super quick access to HWY 36 and the toll road for those airport runs. Sitting proudly on a large corner lot, the yard is a true outdoor oasis—lush garden beds, new sod, privacy fence, a peaceful water feature, and a vibrant annual sunflower garden that brings so much charm. The covered patio is perfect for relaxing or entertaining under the Colorado sky. Inside, the upper level features a spacious primary bedroom, a second bedroom, and an updated 3/4 bath. Head downstairs to find a cozy lower level with a wood-burning fireplace, a second updated 3/4 bath, and a non-conforming bedroom that could easily be a media room, flex space, or home office. All appliances are included—just move right in and start living your best Colorado life!
Listing Details
- Property Type
- Residential
- Listing#
- 3903126
- Source
- REcolorado (Denver)
- Last Updated
- 04-16-2025 03:40pm
- Status
- Active
- Off Market Date
- 11-30--0001 12:00am
Property Details
- Property Subtype
- Single Family Residence
- Sold Price
- $500,000
- Original Price
- $515,000
- Location
- Broomfield, CO 80021
- SqFT
- 1234.00
- Year Built
- 1977
- Acres
- 0.17
- Bedrooms
- 3
- Bathrooms
- 2
- Levels
- Tri-Level
Map
Property Level and Sizes
- SqFt Lot
- 7492.00
- Lot Features
- Breakfast Nook, Ceiling Fan(s), High Ceilings, Open Floorplan, Smoke Free
- Lot Size
- 0.17
Financial Details
- Previous Year Tax
- 1857.00
- Year Tax
- 2024
- Primary HOA Fees
- 0.00
Interior Details
- Interior Features
- Breakfast Nook, Ceiling Fan(s), High Ceilings, Open Floorplan, Smoke Free
- Appliances
- Cooktop, Dishwasher, Disposal, Dryer, Gas Water Heater, Microwave, Oven, Refrigerator, Washer
- Laundry Features
- In Unit
- Electric
- Evaporative Cooling
- Flooring
- Carpet, Laminate
- Cooling
- Evaporative Cooling
- Heating
- Forced Air
- Fireplaces Features
- Family Room
- Utilities
- Cable Available, Electricity Connected, Natural Gas Connected
Exterior Details
- Features
- Garden, Lighting, Private Yard, Water Feature
- Water
- Public
- Sewer
- Public Sewer
Garage & Parking
Exterior Construction
- Roof
- Composition
- Construction Materials
- Other
- Exterior Features
- Garden, Lighting, Private Yard, Water Feature
- Window Features
- Double Pane Windows
- Builder Source
- Public Records
Land Details
- PPA
- 0.00
- Road Frontage Type
- Public
- Road Responsibility
- Public Maintained Road
- Road Surface Type
- Paved
- Sewer Fee
- 0.00
Schools
- Elementary School
- Lukas
- Middle School
- Wayne Carle
- High School
- Standley Lake
Walk Score®
Listing Media
- Virtual Tour
- Click here to watch tour
Contact Agent
executed in 0.332 sec.




)
)
)
)
)
)



