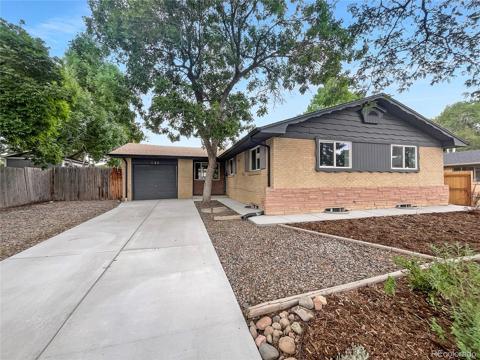4305 Lexi Circle
Broomfield, CO 80023 — Broomfield County — The Broadlands NeighborhoodResidential $975,000 Sold Listing# 9763651
5 beds 4 baths 4008.00 sqft Lot size: 11831.00 sqft 0.27 acres 1998 build
Updated: 07-11-2024 08:55pm
Property Description
Fantastic Remodeled 5 Bed/4 Bath 2 Story home in The Coveted Broadlands Golf Course and Pool Community. Pride of Ownership shines throughout this meticulously maintained home showing a blend of elegance and comfort with many upgrades to the interior and exterior as well as the landscaping. You step through the front porch into a light filled open floor plan, accentuated by gleaming acacia wood floors throughout the main level. The formal living room offers a quiet sitting area and opens to the formal dining room. A few steps down the hall you'll find a quiet and well appointed office w/French Doors and custom full wall built in desk with bookcases next to the remodeled Powder Room. The main entry opens to the 2 story great room w/ gas fireplace custom mantle and a wall of North Facing windows. The gourmet kitchen comes next with shaker cabinets, quartz counters and a long leather finished granite island and opens to the Pantry/mud room and oversized 3 car garage w/ 8' High Doors. Don't stop there, the gas range, microwave and other Stainless Steel appliances and new lighting is sure to impress. The breakfast nook opens to the Backyard Oasis with 40' X 24' Concrete Patio (partially covered), extensive lawn, trees, shrubs, flowers, sprinklers and a play structure w/ rubber mulch base + A playhouse and Hot tub prewire. The inviting upper level is reached by the open stair railing to the Primary Bedroom with private 5 piece bath featuring walk in shower, jacuzzi soaking tub and luxurious finishes. You'll find 3 more good sized bedrooms that share a full bath. The finished basement is another social area w/ a TV/Game room, wet bar w/ wine Frig another conforming bedroom and a designer 3/4 bath + a laundry rm w/ storage. Walk to shopping, Broadlands golf (down the Street) , Holy Family HS. Direct shot to DIA on Sheridan Blvd to E470 and Boulder on Dillon Rd/CO 36. Not a Metro District / lower property taxes. HOA offers a Clubhouse, Pool, Pocket Parks, and Trails
Listing Details
- Property Type
- Residential
- Listing#
- 9763651
- Source
- REcolorado (Denver)
- Last Updated
- 07-11-2024 08:55pm
- Status
- Sold
- Status Conditions
- None Known
- Off Market Date
- 06-12-2024 12:00am
Property Details
- Property Subtype
- Single Family Residence
- Sold Price
- $975,000
- Original Price
- $1,050,000
- Location
- Broomfield, CO 80023
- SqFT
- 4008.00
- Year Built
- 1998
- Acres
- 0.27
- Bedrooms
- 5
- Bathrooms
- 4
- Levels
- Two
Map
Property Level and Sizes
- SqFt Lot
- 11831.00
- Lot Features
- Built-in Features, Ceiling Fan(s), Eat-in Kitchen, Entrance Foyer, Five Piece Bath, Granite Counters, High Ceilings, High Speed Internet, Jet Action Tub, Kitchen Island, Open Floorplan, Pantry, Primary Suite, Quartz Counters, Smart Ceiling Fan, Smart Thermostat, Smoke Free, Vaulted Ceiling(s), Walk-In Closet(s), Wet Bar
- Lot Size
- 0.27
- Foundation Details
- Concrete Perimeter, Slab
- Basement
- Finished, Full, Interior Entry, Sump Pump
- Common Walls
- No Common Walls
Financial Details
- Previous Year Tax
- 6532.00
- Year Tax
- 2023
- Is this property managed by an HOA?
- Yes
- Primary HOA Name
- Broadlands Master Asso
- Primary HOA Phone Number
- 303-429-2611
- Primary HOA Amenities
- Clubhouse, Park, Playground, Pool, Trail(s)
- Primary HOA Fees Included
- Recycling, Trash
- Primary HOA Fees
- 128.70
- Primary HOA Fees Frequency
- Quarterly
- Secondary HOA Name
- Prairie Ridge HOA
- Secondary HOA Phone Number
- 303-429-2611
- Secondary HOA Fees
- 42.00
- Secondary HOA Fees Frequency
- Monthly
Interior Details
- Interior Features
- Built-in Features, Ceiling Fan(s), Eat-in Kitchen, Entrance Foyer, Five Piece Bath, Granite Counters, High Ceilings, High Speed Internet, Jet Action Tub, Kitchen Island, Open Floorplan, Pantry, Primary Suite, Quartz Counters, Smart Ceiling Fan, Smart Thermostat, Smoke Free, Vaulted Ceiling(s), Walk-In Closet(s), Wet Bar
- Appliances
- Convection Oven, Dishwasher, Disposal, Gas Water Heater, Range, Refrigerator, Self Cleaning Oven, Sump Pump
- Laundry Features
- In Unit
- Electric
- Central Air
- Flooring
- Carpet, Tile, Vinyl, Wood
- Cooling
- Central Air
- Heating
- Forced Air
- Fireplaces Features
- Great Room
- Utilities
- Electricity Connected, Internet Access (Wired), Natural Gas Connected
Exterior Details
- Features
- Garden, Lighting, Private Yard, Rain Gutters
- Water
- Public
- Sewer
- Public Sewer
Garage & Parking
- Parking Features
- Concrete, Dry Walled, Exterior Access Door, Lighted, Oversized, Oversized Door
Exterior Construction
- Roof
- Composition
- Construction Materials
- Frame, Stone
- Exterior Features
- Garden, Lighting, Private Yard, Rain Gutters
- Window Features
- Double Pane Windows, Window Treatments
- Security Features
- Carbon Monoxide Detector(s), Smart Cameras, Smoke Detector(s)
- Builder Source
- Public Records
Land Details
- PPA
- 0.00
- Road Frontage Type
- Public
- Road Responsibility
- Public Maintained Road
- Road Surface Type
- Paved
- Sewer Fee
- 0.00
Schools
- Elementary School
- Coyote Ridge
- Middle School
- Westlake
- High School
- Legacy
Walk Score®
Listing Media
- Virtual Tour
- Click here to watch tour
Contact Agent
executed in 0.523 sec.













