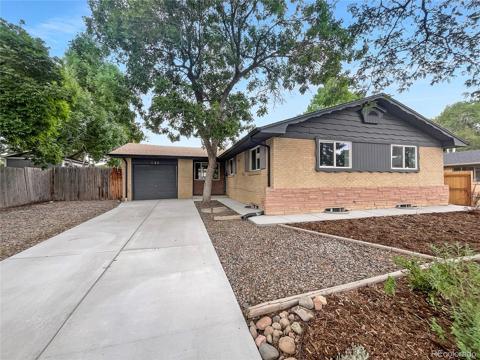4410 Lexi Circle
Broomfield, CO 80023 — Broomfield County — The Broadlands NeighborhoodResidential $725,000 Sold Listing# IR939282
4 beds 4 baths 2947.00 sqft Lot size: 5500.00 sqft 0.13 acres 1999 build
Updated: 05-29-2024 01:22am
Property Description
Showings start Friday 5/7. Gorgeous 4 bedroom, 3.5 bath updated home in The Broadlands. Main floor= formal living and dining, family room, laundry and fully upgraded kitchen (Quartz countertops and island, soft close cabinets, stainless) with breakfast nook. Upper level includes master with bonus sitting area and 5 piece bath, along with 2 additional bedrooms and a full bath. Fully finished basement offers versatile space including a 4th bedroom, 3/4 bath, flexible space currently used for art room and workout room, as well as a rec room with custom painted copper ceilings and wet bar for entertaining. Beautifully maintained, fully fenced backyard with tiered patio and mature trees providing privacy.
Listing Details
- Property Type
- Residential
- Listing#
- IR939282
- Source
- REcolorado (Denver)
- Last Updated
- 05-29-2024 01:22am
- Status
- Sold
- Off Market Date
- 05-28-2021 12:00am
Property Details
- Property Subtype
- Single Family Residence
- Sold Price
- $725,000
- Original Price
- $650,000
- Location
- Broomfield, CO 80023
- SqFT
- 2947.00
- Year Built
- 1999
- Acres
- 0.13
- Bedrooms
- 4
- Bathrooms
- 4
- Levels
- Two
Map
Property Level and Sizes
- SqFt Lot
- 5500.00
- Lot Features
- Eat-in Kitchen, Five Piece Bath, Kitchen Island, Vaulted Ceiling(s), Walk-In Closet(s), Wet Bar
- Lot Size
- 0.13
Financial Details
- Year Tax
- 2020
- Is this property managed by an HOA?
- Yes
- Primary HOA Name
- Broadlands Master
- Primary HOA Phone Number
- 303-429-2611
- Primary HOA Fees
- 68.00
- Primary HOA Fees Frequency
- Monthly
- Secondary HOA Name
- Prairie Ridge
- Secondary HOA Fees
- 36.00
- Secondary HOA Fees Frequency
- Monthly
Interior Details
- Interior Features
- Eat-in Kitchen, Five Piece Bath, Kitchen Island, Vaulted Ceiling(s), Walk-In Closet(s), Wet Bar
- Appliances
- Bar Fridge, Dishwasher, Dryer, Microwave, Oven, Refrigerator, Washer
- Electric
- Central Air
- Flooring
- Tile, Wood
- Cooling
- Central Air
- Heating
- Forced Air
- Fireplaces Features
- Gas
- Utilities
- Natural Gas Available
Exterior Details
- Water
- Public
Garage & Parking
Exterior Construction
- Roof
- Composition
- Construction Materials
- Wood Frame
- Builder Source
- Other
Land Details
- PPA
- 0.00
- Road Surface Type
- Paved
- Sewer Fee
- 0.00
Schools
- Elementary School
- Meridian
- Middle School
- Westlake
- High School
- Legacy
Walk Score®
Contact Agent
executed in 0.277 sec.













