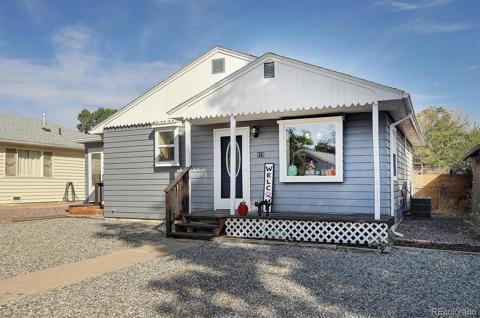1832 Pinion Avenue
Canon City, CO 81212 — Fremont County — None NeighborhoodResidential $525,000 Active Listing# 6605827
2 beds 2 baths 1624.00 sqft Lot size: 231739.20 sqft 5.32 acres 1926 build
Property Description
MOTIVATED SELLER! OFFERING $10K TOWARD RATE BUY-DOWN! Your opportunity to own a little slice of history is here! This charming 2-bedroom, 2-bathroom Farmhouse and Apple Orchard is situated on 5.3 acres and is listed on the Colorado Centennial Farms and Ranches registry. The home has historic features like solid wood doors with original knobs, an historic coal burning furnace in the basement and includes 37.5 DeWeese ditch shares for irrigation! Both bathrooms and kitchen were renovated in 2015, new windows and siding in 2019, and new roof in 2023. A covered front porch offers a cozy place to relax and enjoy the country setting. The property is complete with multiple fenced-in areas perfect for livestock, gardening, or small farm. It also features a spacious detached 3-car garage along with three additional outbuildings, including a large barn with an overhead door, a workshop/shed, and a lean-to style pole barn. There’s no shortage of room for your hobbies, agricultural projects or storage needs. Whether you're an aspiring farmer, a nature lover, or someone seeking a peaceful retreat, this 5.3-acre property offers endless possibilities. Don't miss out on the chance to own a piece of history and make this beautiful property your own!
Listing Details
- Property Type
- Residential
- Listing#
- 6605827
- Source
- REcolorado (Denver)
- Last Updated
- 01-10-2025 02:21am
- Status
- Active
- Off Market Date
- 11-30--0001 12:00am
Property Details
- Property Subtype
- Single Family Residence
- Sold Price
- $525,000
- Original Price
- $525,000
- Location
- Canon City, CO 81212
- SqFT
- 1624.00
- Year Built
- 1926
- Acres
- 5.32
- Bedrooms
- 2
- Bathrooms
- 2
- Levels
- One
Map
Property Level and Sizes
- SqFt Lot
- 231739.20
- Lot Features
- Ceiling Fan(s), Laminate Counters, Primary Suite
- Lot Size
- 5.32
- Foundation Details
- Block, Concrete Perimeter, Slab
- Basement
- Partial, Unfinished
- Common Walls
- No Common Walls
Financial Details
- Previous Year Tax
- 1848.00
- Year Tax
- 2024
- Primary HOA Fees
- 0.00
Interior Details
- Interior Features
- Ceiling Fan(s), Laminate Counters, Primary Suite
- Appliances
- Dishwasher, Disposal, Dryer, Gas Water Heater, Oven, Range, Refrigerator, Self Cleaning Oven
- Laundry Features
- Laundry Closet
- Electric
- Central Air
- Flooring
- Carpet, Tile, Vinyl
- Cooling
- Central Air
- Heating
- Forced Air, Natural Gas, Wood Stove
- Utilities
- Electricity Connected, Internet Access (Wired), Natural Gas Connected
Exterior Details
- Features
- Garden, Lighting, Private Yard
- Lot View
- Mountain(s)
- Water
- Public
- Sewer
- Septic Tank
Garage & Parking
- Parking Features
- 220 Volts, Circular Driveway, Concrete, Driveway-Dirt, Heated Garage, Lighted, Oversized, Storage
Exterior Construction
- Roof
- Composition
- Construction Materials
- Concrete, Frame, Vinyl Siding
- Exterior Features
- Garden, Lighting, Private Yard
- Window Features
- Double Pane Windows
- Security Features
- Smoke Detector(s)
- Builder Source
- Public Records
Land Details
- PPA
- 0.00
- Road Frontage Type
- Public
- Road Responsibility
- Public Maintained Road
- Road Surface Type
- Paved
- Sewer Fee
- 0.00
Schools
- Elementary School
- Fremont
- Middle School
- Fremont
- High School
- Florence
Walk Score®
Contact Agent
executed in 2.117 sec.




)
)
)
)
)
)



