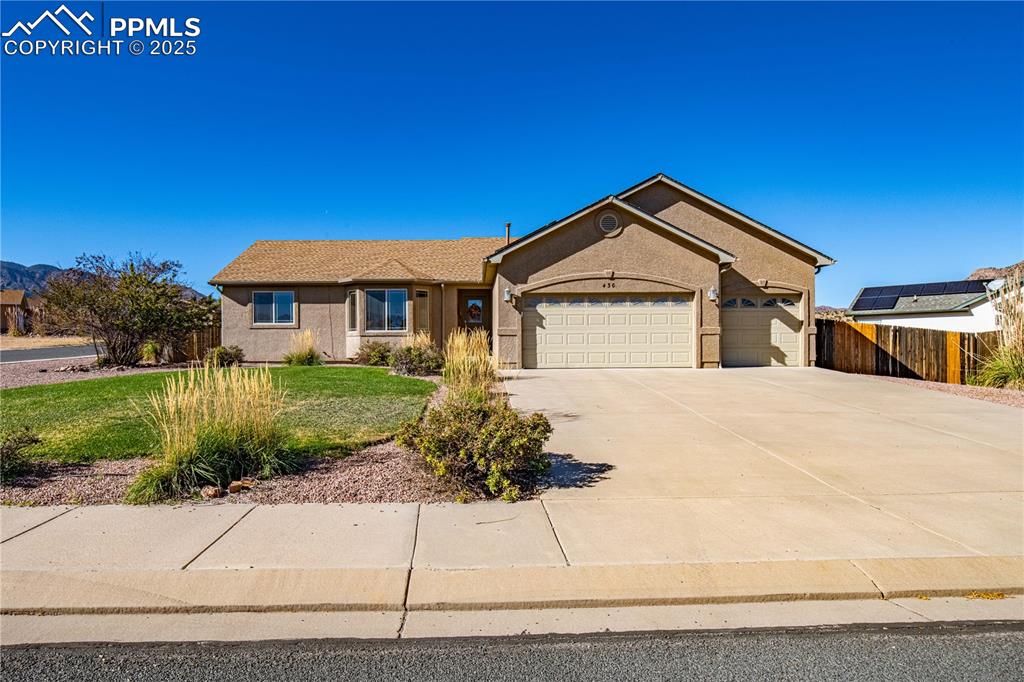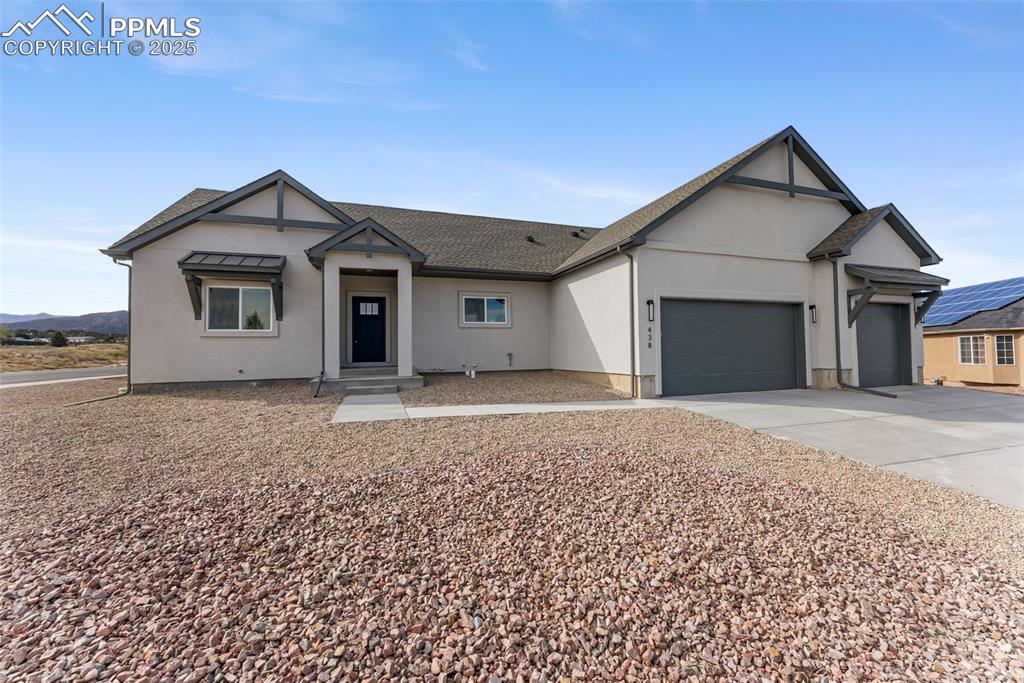310 Storm Ridge Drive
Canon City, CO 81212 — Fremont County — Dawson Ranch NeighborhoodResidential $1,050,000 Pending Listing# 9010242
3 beds 3 baths 5612.00 sqft Lot size: 76230.00 sqft 1.75 acres 2007 build
Property Description
Experience the epitome of luxury and uniqueness in this custom-built Leck Home nestled on 1.75 acres in Dawson Ranch. Boasting breathtaking features and unparalleled craftsmanship, this residence defines exclusivity. The 117-foot wrap-around deck offers panoramic views of the hogbacks, foothills, city lights, and the majesty of Pikes Peak, providing an extraordinary backdrop to everyday life. Step inside to discover a world of opulence, with spectacular beamed vaulted ceilings, gleaming wide-plank hardwood floors, and custom tile in the entryway. The gourmet kitchen is a chef's dream, equipped with Decora soft-close cabinets and triple pane Cascade windows flooding the interior with natural light. The upper level hosts a spacious master suite, complete with a fireplace, two walk-in closets, and a luxurious walk-in shower. Descend to the walk-out basement, where a massive wet bar awaits, featuring its own fridge and dishwasher, perfect for entertaining guests. This residence also features a three-car oversized garage, fully finished and insulated, providing ample space for vehicles and recreational toys. The care-free landscaping eliminates the need for a mower, allowing you to enjoy the serene surroundings hassle-free. With two 90% efficient furnaces, an on-demand hot water system, custom sound, and wheelchair-accessible interior doors, every detail has been meticulously crafted for comfort and convenience. Seller is also offering two years of complimentary pool maintenance to the Buyer! Embrace the Colorado lifestyle in this one-of-a-kind home, where every aspect embodies the essence of mountain living. Don't miss this opportunity to make this remarkable retreat your own and experience a lifestyle that truly stands apart.
Listing Details
- Property Type
- Residential
- Listing#
- 9010242
- Source
- REcolorado (Denver)
- Last Updated
- 08-24-2024 11:28pm
- Status
- Pending
- Status Conditions
- None Known
- Off Market Date
- 08-24-2024 12:00am
Property Details
- Property Subtype
- Single Family Residence
- Sold Price
- $1,050,000
- Original Price
- $1,100,000
- Location
- Canon City, CO 81212
- SqFT
- 5612.00
- Year Built
- 2007
- Acres
- 1.75
- Bedrooms
- 3
- Bathrooms
- 3
- Levels
- One
Map
Property Level and Sizes
- SqFt Lot
- 76230.00
- Lot Features
- Audio/Video Controls, Ceiling Fan(s), Five Piece Bath, Granite Counters, High Ceilings, Kitchen Island, Open Floorplan, Smoke Free, Vaulted Ceiling(s), Walk-In Closet(s), Wet Bar
- Lot Size
- 1.75
- Basement
- Finished, Full
Financial Details
- Previous Year Tax
- 5083.00
- Year Tax
- 2023
- Is this property managed by an HOA?
- Yes
- Primary HOA Name
- Dawson Ranch
- Primary HOA Phone Number
- 719-275-2485
- Primary HOA Amenities
- Trail(s)
- Primary HOA Fees Included
- Maintenance Grounds
- Primary HOA Fees
- 100.00
- Primary HOA Fees Frequency
- Annually
Interior Details
- Interior Features
- Audio/Video Controls, Ceiling Fan(s), Five Piece Bath, Granite Counters, High Ceilings, Kitchen Island, Open Floorplan, Smoke Free, Vaulted Ceiling(s), Walk-In Closet(s), Wet Bar
- Appliances
- Bar Fridge, Dishwasher, Disposal, Double Oven, Dryer, Microwave, Range, Range Hood, Refrigerator, Sump Pump, Tankless Water Heater, Washer
- Electric
- Central Air
- Flooring
- Carpet, Tile, Wood
- Cooling
- Central Air
- Heating
- Forced Air, Natural Gas
- Fireplaces Features
- Basement, Bedroom, Living Room
Exterior Details
- Features
- Lighting
- Lot View
- Mountain(s), Valley
- Water
- Public
- Sewer
- Public Sewer
Garage & Parking
- Parking Features
- Circular Driveway, Dry Walled, Exterior Access Door, Insulated Garage
Exterior Construction
- Roof
- Architecural Shingle
- Construction Materials
- Frame, Stucco
- Exterior Features
- Lighting
- Window Features
- Triple Pane Windows, Window Coverings
- Builder Source
- Public Records
Land Details
- PPA
- 0.00
- Sewer Fee
- 0.00
Schools
- Elementary School
- Lincoln School of Science and Technology
- Middle School
- Canon City
- High School
- Canon City
Walk Score®
Listing Media
- Virtual Tour
- Click here to watch tour
Contact Agent
executed in 0.502 sec.













