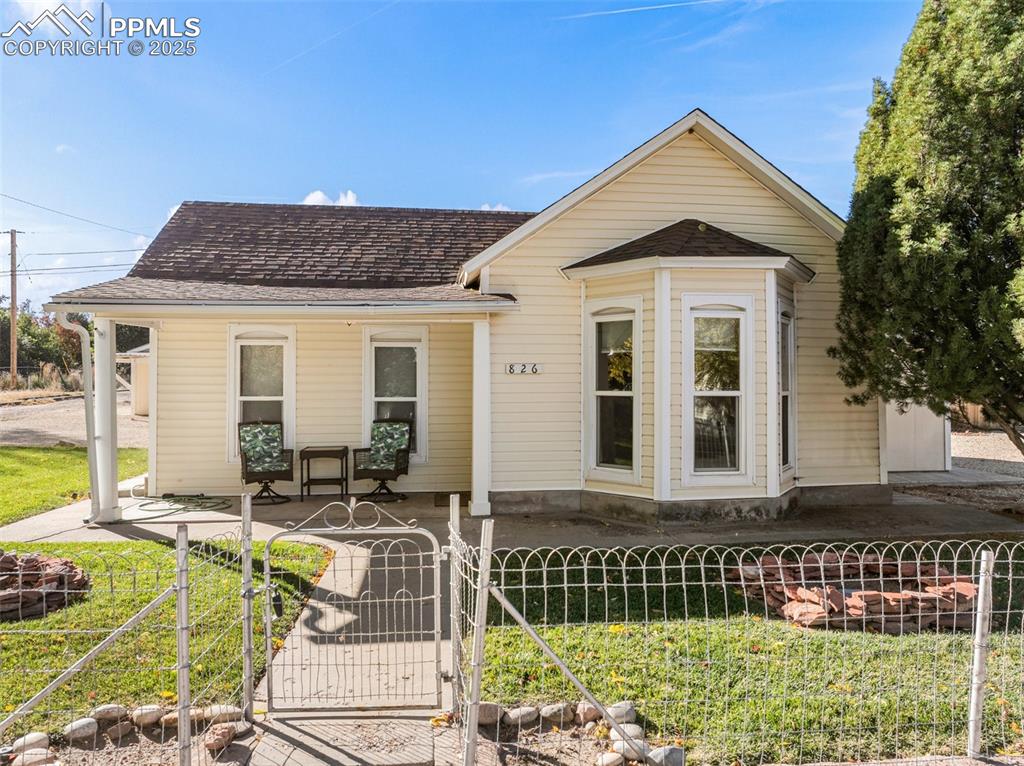58 Wild Rose Drive
Canon City, CO 81212 — Fremont County — Dawson Ranch Ii NeighborhoodResidential $535,000 Sold Listing# 2401785
5 beds 3 baths 3792.00 sqft Lot size: 41659.00 sqft 0.96 acres 2002 build
Updated: 06-01-2025 09:04pm
Property Description
Move-in ready. Like brand new Home* Spectacular views of mountains from all rooms almost one acre of pure Colorado beauty and views of the Royal Gorge mountain range*. Newly fine appointments throughout this INCREDIBLE Ranch style walk-out finish basement* Home features 5 bedrooms and 3 baths* Master bedrooms on both levels* All new finish basement with 2 walk-out sliding doors* All new finishes, new drywall texture, paint, carpeting throughout* New plumbing fixtures in basement* Vaulted ceilings* Large living room with mountain views* Basement with two-architectural detailed bedrooms and full bath* Great room for entertaining* Additional flex space* Close to shopping and great outdoor activities* Multiple decks for viewing* Large finished garage.
Listing Details
- Property Type
- Residential
- Listing#
- 2401785
- Source
- REcolorado (Denver)
- Last Updated
- 06-01-2025 09:04pm
- Status
- Sold
- Status Conditions
- None Known
- Off Market Date
- 05-05-2022 12:00am
Property Details
- Property Subtype
- Single Family Residence
- Sold Price
- $535,000
- Original Price
- $399,900
- Location
- Canon City, CO 81212
- SqFT
- 3792.00
- Year Built
- 2002
- Acres
- 0.96
- Bedrooms
- 5
- Bathrooms
- 3
- Levels
- One
Map
Property Level and Sizes
- SqFt Lot
- 41659.00
- Lot Size
- 0.96
- Basement
- Finished
Financial Details
- Previous Year Tax
- 1266.00
- Year Tax
- 2020
- Is this property managed by an HOA?
- Yes
- Primary HOA Name
- DAWSON RANCH
- Primary HOA Phone Number
- 719-275-2485
- Primary HOA Fees
- 100.00
- Primary HOA Fees Frequency
- Annually
Interior Details
- Electric
- Central Air
- Cooling
- Central Air
- Heating
- Forced Air
Exterior Details
- Water
- Public
- Sewer
- Public Sewer
Garage & Parking
Exterior Construction
- Roof
- Composition
- Construction Materials
- Frame, Stucco
- Builder Source
- Public Records
Land Details
- PPA
- 0.00
- Sewer Fee
- 0.00
Schools
- Elementary School
- Lincoln School of Science and Technology
- Middle School
- Harrison
- High School
- Canon City
Walk Score®
Contact Agent
executed in 0.290 sec.













