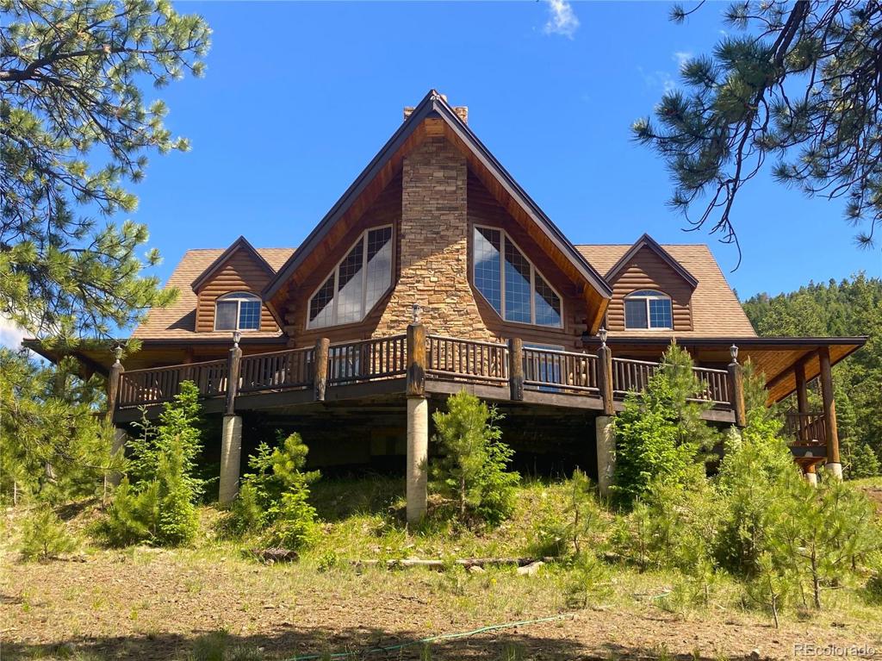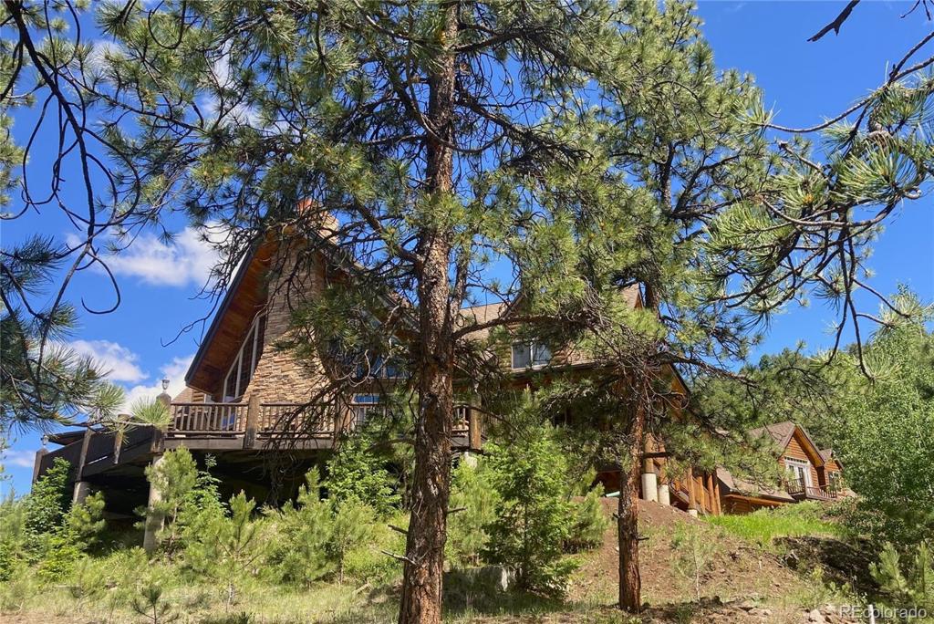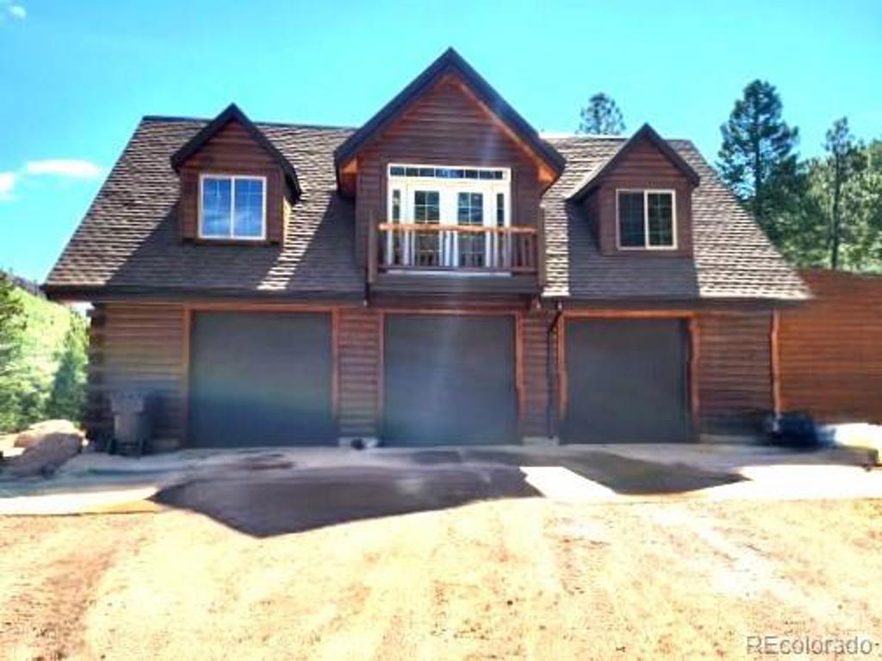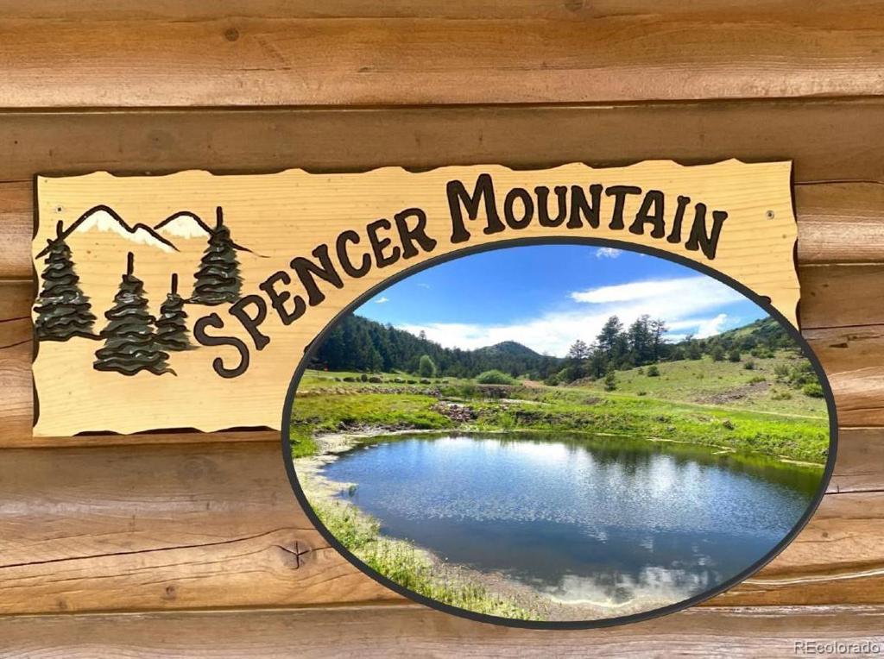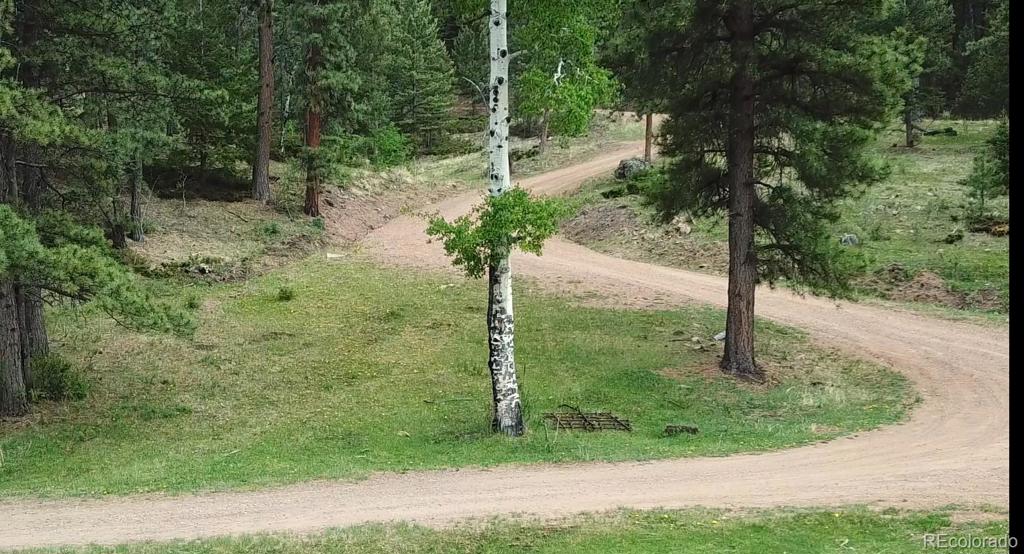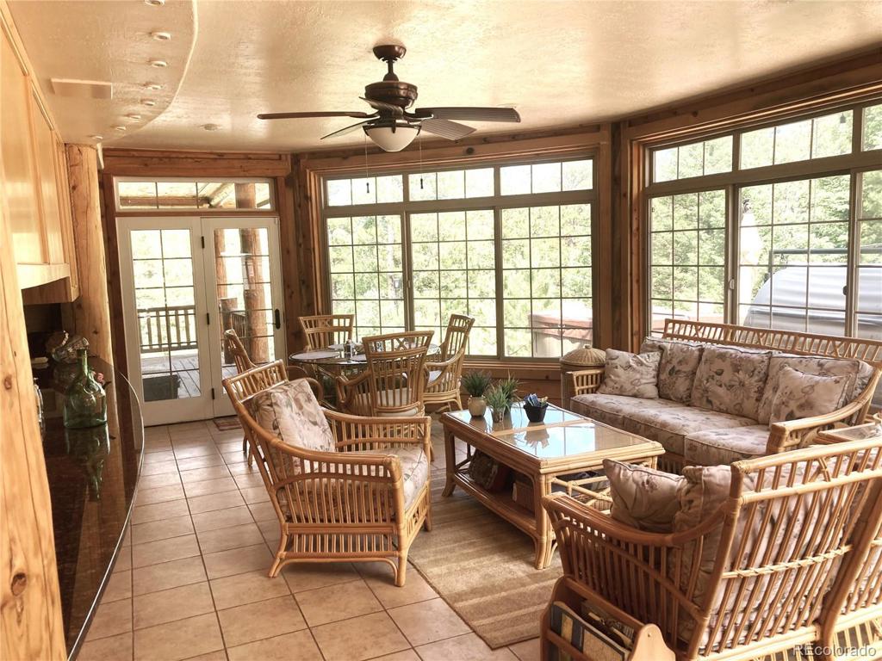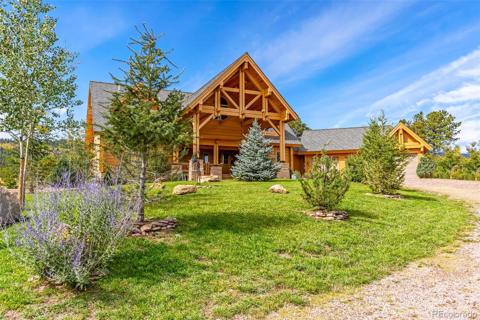6101 Tallahassee Trail
Canon City, CO 81212 — Fremont County — South T Bar NeighborhoodResidential $1,500,000 Active Listing# 6991201
4 beds 4 baths 7135.00 sqft Lot size: 4115984.40 sqft 94.49 acres 2007 build
Property Description
Welcome to your new home! Locked away in the picturesque South T Bar Ranch, and nestled on Spencer’s Mountain, this custom 8” D log home, sits on over 94 acres of pristine timber. The home has over 7000 total square feet with 4 bedrooms, 4 baths, a huge floor to ceiling fireplace in the living room and a wraparound deck with an exterior fireplace to charm your guests. And we are only just getting started. There is also an oversized detached log garage, with a second floor in laws quarters. The home is supplied with a generous 15+ GPM well with ample water storage, and an exterior 6000-gallon cistern for fire safety. The property has a spring fed pond, RV hookup and a large 50x100 steel building to accommodate all your recreational toys.
Listing Details
- Property Type
- Residential
- Listing#
- 6991201
- Source
- REcolorado (Denver)
- Last Updated
- 07-18-2024 12:05am
- Status
- Active
- Off Market Date
- 11-30--0001 12:00am
Property Details
- Property Subtype
- Single Family Residence
- Sold Price
- $1,500,000
- Original Price
- $1,500,000
- Location
- Canon City, CO 81212
- SqFT
- 7135.00
- Year Built
- 2007
- Acres
- 94.49
- Bedrooms
- 4
- Bathrooms
- 4
- Levels
- Two
Map
Property Level and Sizes
- SqFt Lot
- 4115984.40
- Lot Features
- Ceiling Fan(s), Five Piece Bath, High Ceilings, Open Floorplan
- Lot Size
- 94.49
- Foundation Details
- Concrete Perimeter
- Basement
- Exterior Entry, Full, Unfinished
Financial Details
- Previous Year Tax
- 4044.00
- Year Tax
- 2024
- Is this property managed by an HOA?
- Yes
- Primary HOA Name
- South T Bar
- Primary HOA Phone Number
- South T Bar
- Primary HOA Amenities
- Gated
- Primary HOA Fees Included
- Snow Removal, Trash
- Primary HOA Fees
- 550.00
- Primary HOA Fees Frequency
- Annually
Interior Details
- Interior Features
- Ceiling Fan(s), Five Piece Bath, High Ceilings, Open Floorplan
- Appliances
- Dishwasher, Disposal, Dryer, Microwave, Oven, Range, Refrigerator, Tankless Water Heater, Trash Compactor, Washer
- Electric
- Other
- Flooring
- Carpet, Tile
- Cooling
- Other
- Heating
- Pellet Stove, Radiant Floor
- Fireplaces Features
- Great Room, Insert, Outside, Pellet Stove
Exterior Details
- Features
- Balcony
- Lot View
- Mountain(s)
- Water
- Well
- Sewer
- Septic Tank
Garage & Parking
- Parking Features
- Exterior Access Door, Heated Garage, Insulated Garage, Lighted, Oversized, Oversized Door, RV Garage, Storage
Exterior Construction
- Roof
- Metal
- Construction Materials
- Log
- Exterior Features
- Balcony
- Security Features
- Security System
- Builder Source
- Public Records
Land Details
- PPA
- 0.00
- Road Responsibility
- Private Maintained Road
- Road Surface Type
- Gravel
- Sewer Fee
- 0.00
Schools
- Elementary School
- Lincoln School of Science and Technology
- Middle School
- Canon City
- High School
- Canon City
Walk Score®
Contact Agent
executed in 2.343 sec.




