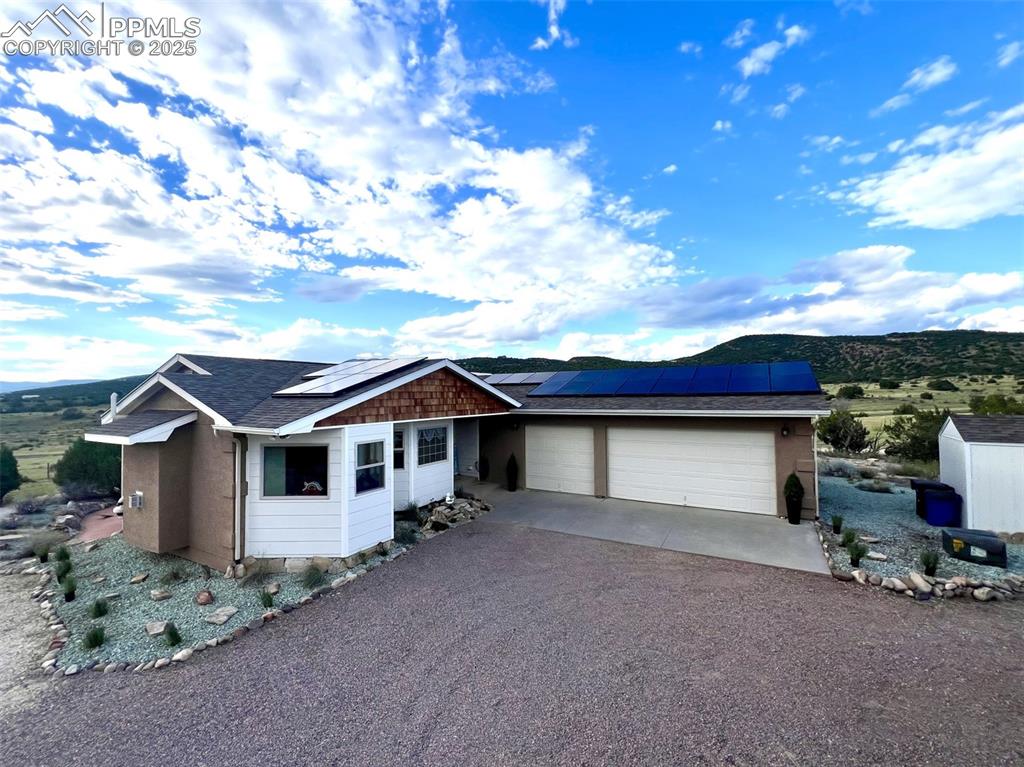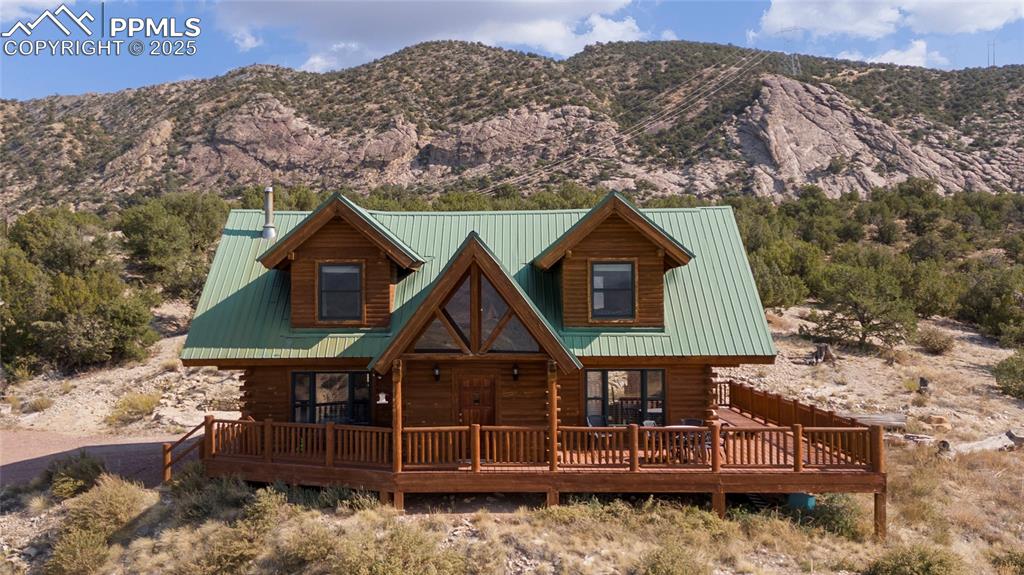741 Canonridge Road
Canon City, CO 81212 — Fremont County — Canon Ridge Ranch NeighborhoodResidential $1,245,000 Expired Listing# 1782094
4 beds 4 baths 5404.00 sqft Lot size: 1550736.00 sqft 35.60 acres 2013 build
Updated: 10-25-2024 06:11am
Property Description
MILLION DOLLAR VIEWS!! This modern mountain home was designed to take advantage of the changing light and Mountain Views of southern Colorado. 4 acres of the property are fully fenced with a gated entrance, and it borders over 2200 acres of BLM land! Upon entry, you will notice many custom features. One of them being the wall of softly hued tile. This features a rendering of stylized Aspen trees hand painted by a Denver artist. Continuing, you’ll view an open and spacious Great Room. This includes a custom designed kitchen, with plenty of storage in the custom cherry cabinets and quality finishes such as a 5-burner Wolf Range Top, a Column Series Thermador Refrigerator, Bosch MW/Oven/DW, and a walk-in pantry. The patios on all 4 bedrooms provide scenes of the Sangre De Cristos and Wet Mountains. Throughout the home, you’ll find 10’–16’ tall ceilings, built in surround sound (inside and out) and craft lighting. The Primary Bedroom not only has a lovely bathroom and walk-in closet, but its own laundry room. The Lower level includes a 2nd washer and dryer, a wet bar with refrigerator, dishwasher and sink. The current owner breeds and trains champion show dogs at the Westminster level; therefore, you will discover a section of the home designed for dogs with their very own amenities. This area could continue to house pets or with the right updates be turned into a Mother-in-law suite. More info. in the photos and 3D tour at: https://my.matterport.com/show/?m=83mfKUx2Za2andbrand=0andmls=1and
Listing Details
- Property Type
- Residential
- Listing#
- 1782094
- Source
- REcolorado (Denver)
- Last Updated
- 10-25-2024 06:11am
- Status
- Expired
- Off Market Date
- 10-24-2024 12:00am
Property Details
- Property Subtype
- Single Family Residence
- Sold Price
- $1,245,000
- Original Price
- $1,290,000
- Location
- Canon City, CO 81212
- SqFT
- 5404.00
- Year Built
- 2013
- Acres
- 35.60
- Bedrooms
- 4
- Bathrooms
- 4
- Levels
- Two
Map
Property Level and Sizes
- SqFt Lot
- 1550736.00
- Lot Features
- Audio/Video Controls, Breakfast Nook, Ceiling Fan(s), Eat-in Kitchen, Entrance Foyer, Five Piece Bath, Granite Counters, High Ceilings, In-Law Floor Plan, Kitchen Island, Open Floorplan, Pantry, Primary Suite, Smoke Free, Sound System, Utility Sink, Walk-In Closet(s), Wet Bar
- Lot Size
- 35.60
- Foundation Details
- Slab
- Common Walls
- No Common Walls
Financial Details
- Previous Year Tax
- 4778.10
- Year Tax
- 2023
- Is this property managed by an HOA?
- Yes
- Primary HOA Name
- Canon Ridge Ranch
- Primary HOA Phone Number
- N/A
- Primary HOA Fees Included
- Road Maintenance
- Primary HOA Fees
- 125.00
- Primary HOA Fees Frequency
- Annually
Interior Details
- Interior Features
- Audio/Video Controls, Breakfast Nook, Ceiling Fan(s), Eat-in Kitchen, Entrance Foyer, Five Piece Bath, Granite Counters, High Ceilings, In-Law Floor Plan, Kitchen Island, Open Floorplan, Pantry, Primary Suite, Smoke Free, Sound System, Utility Sink, Walk-In Closet(s), Wet Bar
- Appliances
- Bar Fridge, Dishwasher, Disposal, Dryer, Gas Water Heater, Humidifier, Microwave, Oven, Range, Refrigerator, Self Cleaning Oven, Tankless Water Heater, Washer, Water Softener, Wine Cooler
- Laundry Features
- Common Area, In Unit, Laundry Closet
- Electric
- Central Air
- Flooring
- Carpet, Tile
- Cooling
- Central Air
- Heating
- Forced Air, Hot Water, Propane, Solar
- Fireplaces Features
- Family Room, Gas, Great Room
- Utilities
- Cable Available, Electricity Available, Propane
Exterior Details
- Features
- Dog Run, Garden, Gas Valve, Lighting, Private Yard
- Lot View
- Mountain(s)
- Water
- Well
- Sewer
- Septic Tank
Garage & Parking
- Parking Features
- Concrete, Driveway-Gravel, Finished, Insulated Garage, Lighted, Oversized, Storage
Exterior Construction
- Roof
- Composition
- Construction Materials
- Frame, Stucco
- Exterior Features
- Dog Run, Garden, Gas Valve, Lighting, Private Yard
- Window Features
- Double Pane Windows, Window Coverings
- Security Features
- Carbon Monoxide Detector(s), Smoke Detector(s)
- Builder Source
- Public Records
Land Details
- PPA
- 0.00
- Road Frontage Type
- Private Road
- Road Responsibility
- Private Maintained Road
- Road Surface Type
- Dirt, Gravel
- Sewer Fee
- 0.00
Schools
- Elementary School
- Mount View Core Knowledge Charter
- Middle School
- Canon City
- High School
- Canon City
Walk Score®
Contact Agent
executed in 0.538 sec.













