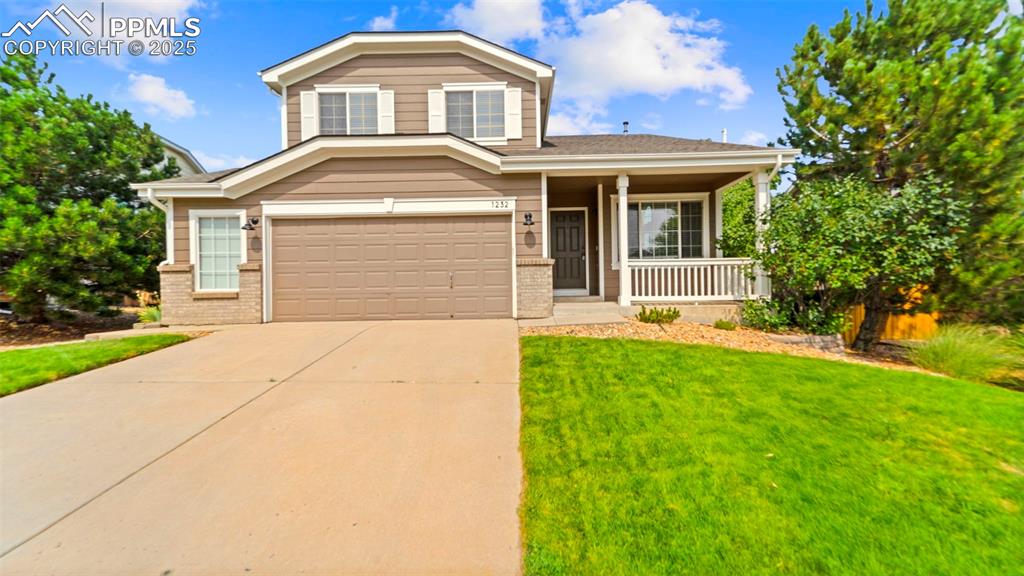1201 Berganot Trail
Castle Pines, CO 80108 — Douglas County — Castle Pines North NeighborhoodResidential $750,000 Sold Listing# 2236297
4 beds 3 baths 3313.00 sqft Lot size: 7405.00 sqft 0.17 acres 2000 build
Updated: 09-05-2024 07:10pm
Property Description
Introducing 1201 Berganot Trail, a rare ranch-style home with a finished walkout basement in the prestigious and tranquil Castle Pines North Neighborhood. The open and inviting floor plan flows from room to room with exquisite bamboo flooring and an abundance of natural lighting throughout. The sizeable kitchen comes equipped with stainless steel appliances, a lovely kitchen island, granite countertops, newly painted cabinets, and a large pantry with custom shelving. There is a separate dining room and a spacious living room with built-in shelving and a gas fireplace. The distinctive primary bedroom has a five-piece bathroom, solid surface countertops, and a walk-in closet. The main level is complete with two large guest bedrooms, an updated full bathroom, and a laundry room with a stackable washer and dryer. The walk-out basement is in a class of its own and could be configured as a Mother-in-Law Suite. The basement includes a generously sized bedroom, a huge family room, a renovated bathroom, and a utility room that doubles as a workshop and offers additional storage. The basement has been updated with egress windows adding lots of brightness, French doors to access the exterior, and recessed lighting—newer furnace and A/C. The 3-car garage is insulated and offers overhead storage and an abundance of shelving. Southwest-facing house with stamped concrete, newer fencing, a storage shed, and a low-maintenance backyard. The beautiful greenery, lilacs, and mature trees offer seclusion and endless hosting possibilities. Within close proximity to the Ridge Golf Course and Daniels Park. Castle Pines isn't just a community; it's a lifestyle. Boasting picturesque and mountainous views, access to top-of-the-line golf courses, endless hiking trails, a highly sought-after school district, year-round events, and endless amenities!
Listing Details
- Property Type
- Residential
- Listing#
- 2236297
- Source
- REcolorado (Denver)
- Last Updated
- 09-05-2024 07:10pm
- Status
- Sold
- Status Conditions
- None Known
- Off Market Date
- 08-04-2024 12:00am
Property Details
- Property Subtype
- Single Family Residence
- Sold Price
- $750,000
- Original Price
- $764,900
- Location
- Castle Pines, CO 80108
- SqFT
- 3313.00
- Year Built
- 2000
- Acres
- 0.17
- Bedrooms
- 4
- Bathrooms
- 3
- Levels
- One
Map
Property Level and Sizes
- SqFt Lot
- 7405.00
- Lot Features
- Built-in Features, Ceiling Fan(s), Five Piece Bath, Granite Counters, High Ceilings, In-Law Floor Plan, Kitchen Island, Open Floorplan, Pantry, Primary Suite, Smoke Free, Solid Surface Counters, Utility Sink, Walk-In Closet(s)
- Lot Size
- 0.17
- Basement
- Finished, Full, Sump Pump, Walk-Out Access
- Common Walls
- No Common Walls
Financial Details
- Previous Year Tax
- 4842.00
- Year Tax
- 2023
- Is this property managed by an HOA?
- Yes
- Primary HOA Name
- Tapestry Hills
- Primary HOA Phone Number
- 303-985-9623
- Primary HOA Fees Included
- Reserves, Recycling, Snow Removal, Trash
- Primary HOA Fees
- 125.00
- Primary HOA Fees Frequency
- Quarterly
Interior Details
- Interior Features
- Built-in Features, Ceiling Fan(s), Five Piece Bath, Granite Counters, High Ceilings, In-Law Floor Plan, Kitchen Island, Open Floorplan, Pantry, Primary Suite, Smoke Free, Solid Surface Counters, Utility Sink, Walk-In Closet(s)
- Appliances
- Cooktop, Dishwasher, Disposal, Dryer, Gas Water Heater, Microwave, Oven, Refrigerator, Sump Pump, Washer
- Electric
- Central Air
- Flooring
- Bamboo, Carpet, Tile
- Cooling
- Central Air
- Heating
- Forced Air
- Fireplaces Features
- Gas, Living Room
Exterior Details
- Features
- Dog Run, Garden, Private Yard
- Water
- Public
- Sewer
- Public Sewer
Garage & Parking
- Parking Features
- Concrete, Dry Walled, Insulated Garage, Storage
Exterior Construction
- Roof
- Composition
- Construction Materials
- Frame, Wood Siding
- Exterior Features
- Dog Run, Garden, Private Yard
- Window Features
- Double Pane Windows
- Security Features
- Carbon Monoxide Detector(s), Smoke Detector(s)
- Builder Source
- Public Records
Land Details
- PPA
- 0.00
- Road Frontage Type
- Public
- Road Responsibility
- Public Maintained Road
- Road Surface Type
- Paved
- Sewer Fee
- 0.00
Schools
- Elementary School
- Timber Trail
- Middle School
- Rocky Heights
- High School
- Rock Canyon
Walk Score®
Listing Media
- Virtual Tour
- Click here to watch tour
Contact Agent
executed in 0.486 sec.













