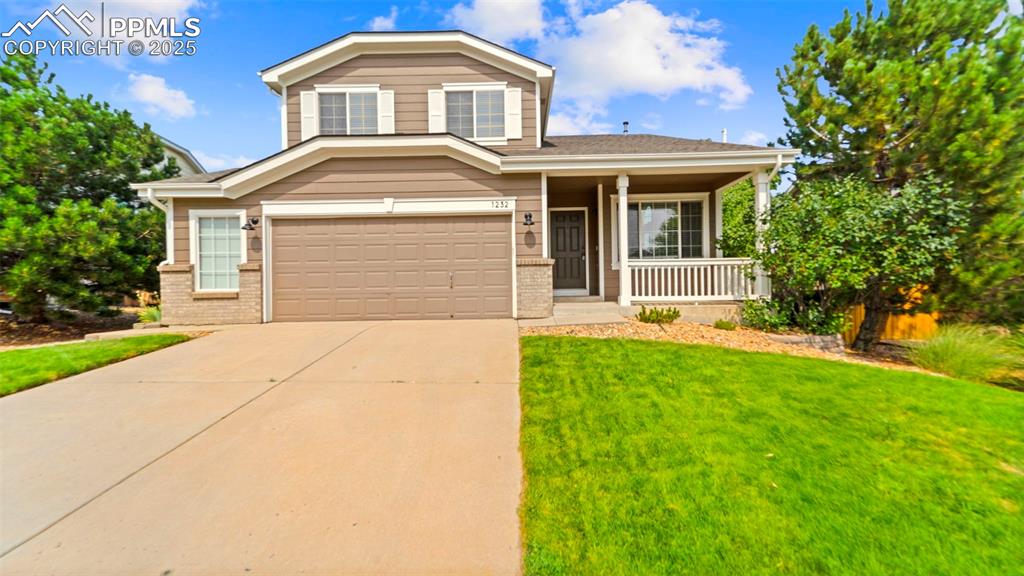1232 Berganot Trail
Castle Pines, CO 80108 — Douglas County — Castle Pines North NeighborhoodResidential $699,900 Active Listing# 6258418
5 beds 4 baths 2764.00 sqft Lot size: 6969.60 sqft 0.16 acres 2000 build
Property Description
Welcome to this exquisite, detached home, perfectly blending style and functionality in a coveted location. Boasting 5 bedrooms and 4 bathrooms, this residence is designed for modern living. The high ceilings and new hardwood floors create a grand impression upon entry, while the cozy fireplace offers warmth and comfort for relaxing evenings. The heart of the home, the walk-out kitchen, is a culinary haven featuring sleek granite counters and ample space for meal preparation and entertaining. Step outside to a fully fenced yard, where a new sprinkler system ensures lush greenery throughout the seasons. The oversized garage (22x24) provides generous storage and parking space, making everyday life seamless. Enjoy peace of mind with an impact-resistant roof over your head and a south-east facing driveway that aids in quick snowmelt during chilly weather. Outdoor enthusiasts will appreciate proximity to Daniel’s Park Trail, perfect for hiking and enjoying nature's beauty. Additionally, Castle Pines Golf Club (featured in the 2024 PGA Tour) is minutes away. Don't miss your opportunity to experience this perfect balance of luxury and convenience. Schedule your tour today!
Listing Details
- Property Type
- Residential
- Listing#
- 6258418
- Source
- REcolorado (Denver)
- Last Updated
- 10-18-2025 10:05pm
- Status
- Active
- Off Market Date
- 11-30--0001 12:00am
Property Details
- Property Subtype
- Single Family Residence
- Sold Price
- $699,900
- Original Price
- $724,900
- Location
- Castle Pines, CO 80108
- SqFT
- 2764.00
- Year Built
- 2000
- Acres
- 0.16
- Bedrooms
- 5
- Bathrooms
- 4
- Levels
- Two
Map
Property Level and Sizes
- SqFt Lot
- 6969.60
- Lot Features
- Butcher Counters, Ceiling Fan(s), Eat-in Kitchen, Five Piece Bath, High Ceilings, Kitchen Island, Open Floorplan, Vaulted Ceiling(s), Walk-In Closet(s), Wet Bar
- Lot Size
- 0.16
- Basement
- Full
Financial Details
- Previous Year Tax
- 4198.00
- Year Tax
- 2024
- Is this property managed by an HOA?
- Yes
- Primary HOA Name
- Tapestry Hills HOA
- Primary HOA Phone Number
- 303-985-9623
- Primary HOA Fees Included
- Maintenance Grounds, Recycling, Trash
- Primary HOA Fees
- 125.00
- Primary HOA Fees Frequency
- Quarterly
Interior Details
- Interior Features
- Butcher Counters, Ceiling Fan(s), Eat-in Kitchen, Five Piece Bath, High Ceilings, Kitchen Island, Open Floorplan, Vaulted Ceiling(s), Walk-In Closet(s), Wet Bar
- Appliances
- Dishwasher, Dryer, Microwave, Oven, Range, Refrigerator, Washer
- Laundry Features
- Sink, In Unit
- Electric
- Central Air, Other
- Flooring
- Tile, Vinyl, Wood
- Cooling
- Central Air, Other
- Heating
- Forced Air
- Fireplaces Features
- Gas, Great Room
Exterior Details
- Water
- Public
- Sewer
- Public Sewer
Garage & Parking
Exterior Construction
- Roof
- Composition
- Construction Materials
- Frame
- Builder Source
- Public Records
Land Details
- PPA
- 0.00
- Sewer Fee
- 0.00
Schools
- Elementary School
- Timber Trail
- Middle School
- Rocky Heights
- High School
- Rock Canyon
Walk Score®
Listing Media
- Virtual Tour
- Click here to watch tour
Contact Agent
executed in 0.331 sec.













