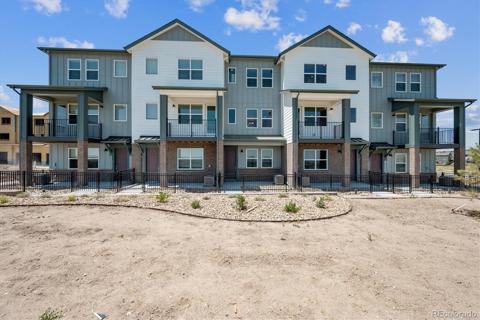502 Bristolwood Lane
Castle Pines, CO 80108 — Douglas County — Castle Pines North NeighborhoodTownhome $558,900 Active Listing# 9396825
4 beds 4 baths 2361.00 sqft Lot size: 2178.00 sqft 0.05 acres 2008 build
Property Description
Rarely available spacious and elegant townhome backing to open space! The kitchen boasts beautiful granite counters, stainless appliances and sink, desk area and a pantry. The entire main level has newly refinished pristine hardwood floors. The formal dining area walks out to a nice Trex deck backing to open space with custom awning to shade your outdoor living space. The great room features soaring ceilings, a wall of windows, gas fireplace, and built-in entertainment center. The Primary bedroom offers vaulted ceiling, double closets, and a spacious 5-piece bath. The finished basement provides for a nice open rec room or open home theater combo, and also has a full bath. It would be easy to add a 4th bedroom here. Other amenities include water softener, wall mounted garage door opener and electric vehicle charger in garage, video doorbell, Nest thermostat. It's time for a low-maintenance lifestyle! Castle Pines North has many trails, open spaces, parks, and a highly coveted golf course. Fantastic location with easy access to shopping, restaurants, and I-25.
Listing Details
- Property Type
- Townhome
- Listing#
- 9396825
- Source
- REcolorado (Denver)
- Last Updated
- 01-03-2025 12:03am
- Status
- Active
- Off Market Date
- 11-30--0001 12:00am
Property Details
- Property Subtype
- Townhouse
- Sold Price
- $558,900
- Original Price
- $599,000
- Location
- Castle Pines, CO 80108
- SqFT
- 2361.00
- Year Built
- 2008
- Acres
- 0.05
- Bedrooms
- 4
- Bathrooms
- 4
- Levels
- Two
Map
Property Level and Sizes
- SqFt Lot
- 2178.00
- Lot Features
- Breakfast Nook, Ceiling Fan(s), Entrance Foyer, Five Piece Bath, Granite Counters, High Ceilings, High Speed Internet, Walk-In Closet(s), Wired for Data
- Lot Size
- 0.05
- Foundation Details
- Structural
- Basement
- Finished, Sump Pump
- Common Walls
- 2+ Common Walls
Financial Details
- Previous Year Tax
- 3834.00
- Year Tax
- 2023
- Is this property managed by an HOA?
- Yes
- Primary HOA Name
- The Crossings HOA
- Primary HOA Phone Number
- 303-980-0700
- Primary HOA Amenities
- Park
- Primary HOA Fees Included
- Maintenance Grounds, Maintenance Structure, Trash, Water
- Primary HOA Fees
- 379.00
- Primary HOA Fees Frequency
- Monthly
Interior Details
- Interior Features
- Breakfast Nook, Ceiling Fan(s), Entrance Foyer, Five Piece Bath, Granite Counters, High Ceilings, High Speed Internet, Walk-In Closet(s), Wired for Data
- Appliances
- Dishwasher, Disposal, Dryer, Microwave, Oven, Refrigerator, Washer
- Laundry Features
- In Unit
- Electric
- Central Air
- Flooring
- Carpet, Tile, Wood
- Cooling
- Central Air
- Heating
- Forced Air, Natural Gas
- Fireplaces Features
- Gas Log
- Utilities
- Cable Available
Exterior Details
- Water
- Public
- Sewer
- Public Sewer
Garage & Parking
- Parking Features
- Dry Walled, Electric Vehicle Charging Station(s)
Exterior Construction
- Roof
- Composition
- Construction Materials
- Cement Siding
- Window Features
- Double Pane Windows, Window Coverings
- Security Features
- Smoke Detector(s), Video Doorbell
- Builder Name
- Village Homes
- Builder Source
- Public Records
Land Details
- PPA
- 0.00
- Road Frontage Type
- Public
- Road Responsibility
- Public Maintained Road
- Road Surface Type
- Paved
- Sewer Fee
- 0.00
Schools
- Elementary School
- Timber Trail
- Middle School
- Rocky Heights
- High School
- Rock Canyon
Walk Score®
Contact Agent
executed in 2.685 sec.













