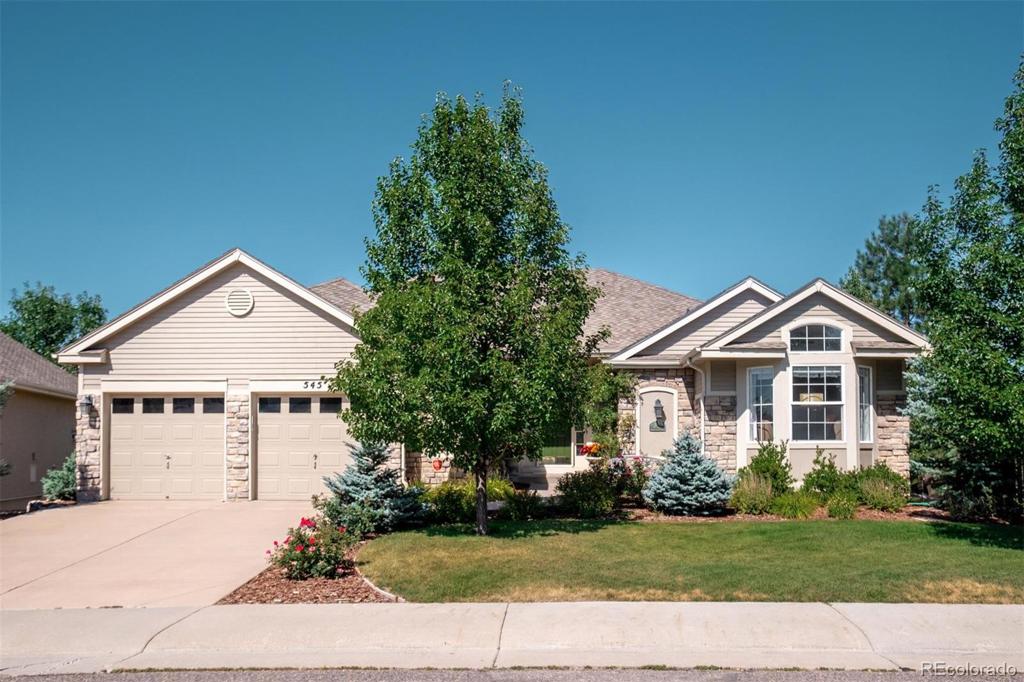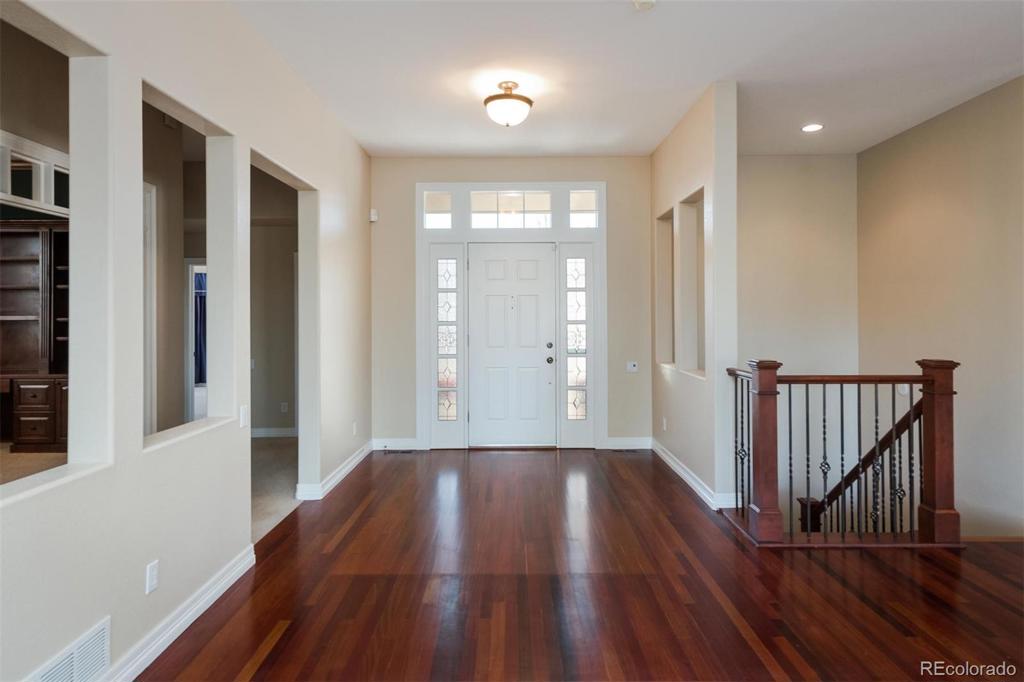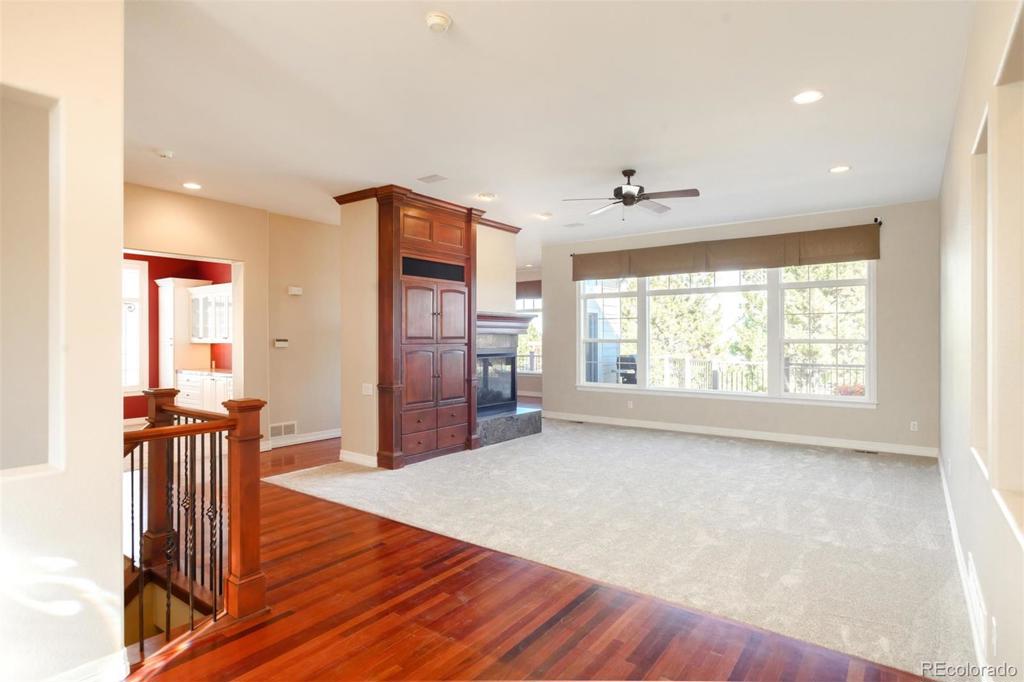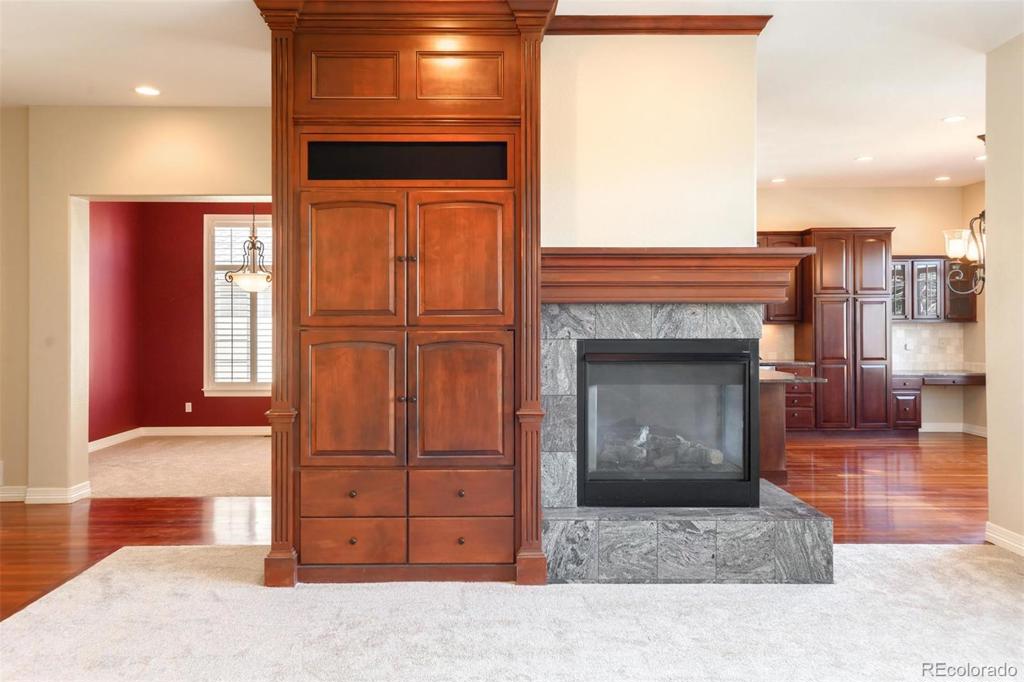545 Leicester Lane
Castle Pines, CO 80108 — Douglas County — Castle Pines North NeighborhoodResidential $695,000 Sold Listing# 7688507
4 beds 3 baths 4616.00 sqft Lot size: 9104.00 sqft 0.21 acres 1999 build
Updated: 03-06-2020 12:10pm
Property Description
Beautifully maintained walk-out ranch style home backing to greenbelt/open space. Brazilian cherry wood flooring accents the entry way and new carpet on main level. Exquisitely remodeled kitchen w/ huge center island, stainless steel appliances and hardwood flooring. Breakfast area opens to expansive deck. Fabulous great room showcases a three-sided fireplace and custom built-in entertainment center. Formal dining room with crown molding and built-in buffet and display cabinetry. Warm and inviting master suite with its own fireplace opens onto a spacious deck. Luxurious 5-piece master bath with walk-in closet featuring custom built-ins. Huge, sunny guest bedroom features a bay window. Stately study w/custom built-in bookcases, cabinetry and computer work station. Walk-out level offers a large guest bedroom plus an exercise room with three closets which easily converts to a 4th bedroom, a billiard room, two storage and family/game room opens to covered patio.Exterior home generator. Over-sized two-car garage.
Listing Details
- Property Type
- Residential
- Listing#
- 7688507
- Source
- REcolorado (Denver)
- Last Updated
- 03-06-2020 12:10pm
- Status
- Sold
- Status Conditions
- None Known
- Der PSF Total
- 150.56
- Off Market Date
- 02-07-2020 12:00am
Property Details
- Property Subtype
- Single Family Residence
- Sold Price
- $695,000
- Original Price
- $695,000
- List Price
- $695,000
- Location
- Castle Pines, CO 80108
- SqFT
- 4616.00
- Year Built
- 1999
- Acres
- 0.21
- Bedrooms
- 4
- Bathrooms
- 3
- Parking Count
- 1
- Levels
- One
Map
Property Level and Sizes
- SqFt Lot
- 9104.00
- Lot Features
- Ceiling Fan(s), Eat-in Kitchen, Five Piece Bath, Granite Counters, Kitchen Island, Primary Suite, Sound System, Tile Counters, Walk-In Closet(s)
- Lot Size
- 0.21
- Basement
- Finished,Full,Walk-Out Access
Financial Details
- PSF Total
- $150.56
- PSF Finished
- $167.35
- PSF Above Grade
- $300.48
- Previous Year Tax
- 4809.00
- Year Tax
- 2019
- Is this property managed by an HOA?
- Yes
- Primary HOA Management Type
- Professionally Managed
- Primary HOA Name
- Castle Pines North HOA 1
- Primary HOA Phone Number
- 719-314-4501
- Primary HOA Amenities
- Clubhouse,Pool,Tennis Court(s)
- Primary HOA Fees Included
- Recycling, Trash
- Primary HOA Fees
- 90.00
- Primary HOA Fees Frequency
- Monthly
- Primary HOA Fees Total Annual
- 1120.00
- Secondary HOA Management Type
- Professionally Managed
- Secondary HOA Name
- Castle Pines North Master
- Secondary HOA Phone Number
- 303-904-9374
- Secondary HOA Fees
- 40.00
- Secondary HOA Annual
- 40.00
- Secondary HOA Fees Frequency
- Annually
Interior Details
- Interior Features
- Ceiling Fan(s), Eat-in Kitchen, Five Piece Bath, Granite Counters, Kitchen Island, Primary Suite, Sound System, Tile Counters, Walk-In Closet(s)
- Appliances
- Cooktop, Dishwasher, Disposal, Double Oven, Humidifier, Microwave, Refrigerator
- Electric
- Central Air
- Cooling
- Central Air
- Heating
- Forced Air, Natural Gas
- Fireplaces Features
- Family Room,Gas,Gas Log,Primary Bedroom
Exterior Details
- Features
- Gas Grill, Private Yard
- Patio Porch Features
- Covered,Deck
- Water
- Public
- Sewer
- Public Sewer
Room Details
# |
Type |
Dimensions |
L x W |
Level |
Description |
|---|---|---|---|---|---|
| 1 | Great Room | - |
- |
Main |
3-sided fireplace, custom built-in entertainment center |
| 2 | Dining Room | - |
- |
Main |
Built-in buffet with display cabinetry |
| 3 | Kitchen | - |
- |
Main |
Large center island with breakfast nook. Fabulous remodel. |
| 4 | Den | - |
- |
Main |
Stunning custom built-in bookcases, display cabinetry and computer desk |
| 5 | Master Bedroom | - |
- |
Main |
Fireplace, 5-piece master bath, opens to expansive deck |
| 6 | Master Bathroom (Full) | - |
- |
Main |
5-piece |
| 7 | Laundry | - |
- |
Main |
|
| 8 | Bathroom (Full) | - |
- |
Main |
|
| 9 | Bedroom | - |
- |
Main |
Large, sunny guest bedroom with Bay window |
| 10 | Family Room | - |
- |
Basement |
Opens to covered concrete patio |
| 11 | Bonus Room | - |
- |
Basement |
Billiard Room |
| 12 | Bedroom | - |
- |
Basement |
With vanity/sink and walk-in closet |
| 13 | Bathroom (Full) | - |
- |
Basement |
|
| 14 | Bedroom | - |
- |
Basement |
Easily converts to Exercise Room, abundant storage with 3 closets |
Garage & Parking
- Parking Spaces
- 1
| Type | # of Spaces |
L x W |
Description |
|---|---|---|---|
| Garage (Attached) | 2 |
- |
Over-sized two car garage |
Exterior Construction
- Roof
- Composition
- Construction Materials
- Frame, Stone, Wood Siding
- Exterior Features
- Gas Grill, Private Yard
- Window Features
- Double Pane Windows, Window Coverings
- Security Features
- Smoke Detector(s)
- Builder Name
- Writer Homes
- Builder Source
- Public Records
Land Details
- PPA
- 3309523.81
Schools
- Elementary School
- Buffalo Ridge
- Middle School
- Rocky Heights
- High School
- Rock Canyon
Walk Score®
Listing Media
- Virtual Tour
- Click here to watch tour
Contact Agent
executed in 1.730 sec.









