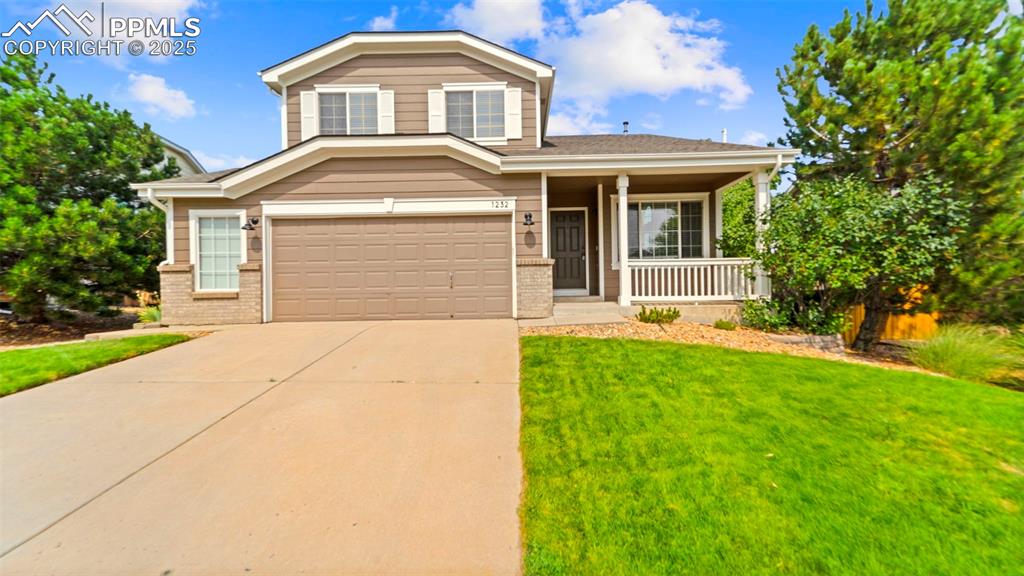6848 Murphy Creek Lane
Castle Pines, CO 80108 — Douglas County — Lagae Ranch NeighborhoodResidential $865,000 Sold Listing# 3536457
3 beds 3 baths 5721.00 sqft Lot size: 15246.00 sqft 0.35 acres 2020 build
Updated: 07-01-2024 06:28pm
Property Description
No Buyer`s Agent commission paid. Immerse yourself in luxury living in this stunning executive Lagae Ranch home in prestigious Castle Pines. Popular Ranch floorplan w/ample living spaces and elevated design touches throughout. Quiet cul-de-sac, SW-facing (less snow-shoveling!), 0.35-acre lot backs to open space; has low maintenance xeriscape backyard landscaping w/covered deck and lower stone patio! Enter to find extensive wide plank, engineered HW floors plus 10’ ceilings, Plantation shutters. Heart of the home is the highly appointed gourmet kitchen. Features: quartz counters and upgraded tile backsplash, large working island w/bar seating, double-stacked espresso cabinets w/molding, high-end stainless appliances include large built-in refrigerator, gas range w/hood AND dual wall oven and microwave. Sits between generous breakfast nook w/access to back yard and Butler’s pantry w/more cabinets, wine cooler, sizeable walk-in pantry. Substantial family rm boasts striking coffered ceiling, electric fireplace place w/stylish tile surround; formal dining room w/ bay window and space for large furniture. Relax in the Primary Suite Haven featuring tray ceiling and door to back deck. Spa-like, attached 5-pc bath has dual vanities and make-up counter, soaking tub, frameless shower, water closet. Bonus: vast walk-in closet w/ultra-convenient 2nd dr opening into laundry room w/sink, cabinets and folding counter! Bedroom #2 has private 3/4 bath and large walk-in closet; bed #3 has walk-in closet, located near full hall bathroom. Massive unfinished, full basement offers abundant storage; option to add more living space. Convenient split 3-car garage (2+1) gives more storage. Other Upgrades: Lennar Smart Home features, extra insulation, HVAC UV light filter w/hydrogen peroxide, builder’s warranty. Just steps to charter school, Elk Ridge Park and trails, feeds to top-rated Rock Canyon HS/DougCo Schools. Easy to I25, close to CR outlets and Park Meadows Mall, Sky Ridge Hospital, shopping/dining/services.
Listing Details
- Property Type
- Residential
- Listing#
- 3536457
- Source
- REcolorado (Denver)
- Last Updated
- 07-01-2024 06:28pm
- Status
- Sold
- Status Conditions
- None Known
- Off Market Date
- 06-06-2024 12:00am
Property Details
- Property Subtype
- Single Family Residence
- Sold Price
- $865,000
- Original Price
- $1,095,000
- Location
- Castle Pines, CO 80108
- SqFT
- 5721.00
- Year Built
- 2020
- Acres
- 0.35
- Bedrooms
- 3
- Bathrooms
- 3
- Levels
- One
Map
Property Level and Sizes
- SqFt Lot
- 15246.00
- Lot Features
- Breakfast Nook, Eat-in Kitchen, Entrance Foyer, Five Piece Bath, High Ceilings, High Speed Internet, Kitchen Island, No Stairs, Open Floorplan, Pantry, Primary Suite, Quartz Counters, Utility Sink, Walk-In Closet(s)
- Lot Size
- 0.35
- Basement
- Bath/Stubbed, Cellar, Full, Interior Entry, Unfinished
- Common Walls
- No Common Walls
Financial Details
- Previous Year Tax
- 11450.00
- Year Tax
- 2023
- Is this property managed by an HOA?
- Yes
- Primary HOA Name
- Castle Pines N Metro District
- Primary HOA Phone Number
- 303-688-8550
- Primary HOA Fees
- 0.00
- Primary HOA Fees Frequency
- Included in Property Tax
Interior Details
- Interior Features
- Breakfast Nook, Eat-in Kitchen, Entrance Foyer, Five Piece Bath, High Ceilings, High Speed Internet, Kitchen Island, No Stairs, Open Floorplan, Pantry, Primary Suite, Quartz Counters, Utility Sink, Walk-In Closet(s)
- Appliances
- Dishwasher, Disposal, Double Oven, Gas Water Heater, Microwave, Oven, Range, Range Hood, Refrigerator, Wine Cooler
- Electric
- Central Air
- Flooring
- Carpet, Tile, Wood
- Cooling
- Central Air
- Heating
- Forced Air, Natural Gas
- Fireplaces Features
- Electric, Family Room
- Utilities
- Cable Available, Electricity Available, Electricity Connected, Internet Access (Wired), Natural Gas Connected, Natural Gas Not Available, Phone Available, Phone Connected
Exterior Details
- Features
- Lighting, Rain Gutters
- Lot View
- Meadow, Valley
- Water
- Public
- Sewer
- Public Sewer
Garage & Parking
- Parking Features
- Concrete, Dry Walled, Exterior Access Door, Insulated Garage, Lighted, Oversized, Storage
Exterior Construction
- Roof
- Composition
- Construction Materials
- Frame, Stone, Wood Siding
- Exterior Features
- Lighting, Rain Gutters
- Window Features
- Bay Window(s), Double Pane Windows, Window Coverings, Window Treatments
- Security Features
- Carbon Monoxide Detector(s), Smoke Detector(s)
- Builder Source
- Public Records
Land Details
- PPA
- 0.00
- Road Frontage Type
- Public
- Road Responsibility
- Public Maintained Road
- Road Surface Type
- Paved
- Sewer Fee
- 0.00
Schools
- Elementary School
- Buffalo Ridge
- Middle School
- Rocky Heights
- High School
- Rock Canyon
Walk Score®
Listing Media
- Virtual Tour
- Click here to watch tour
Contact Agent
executed in 0.536 sec.













