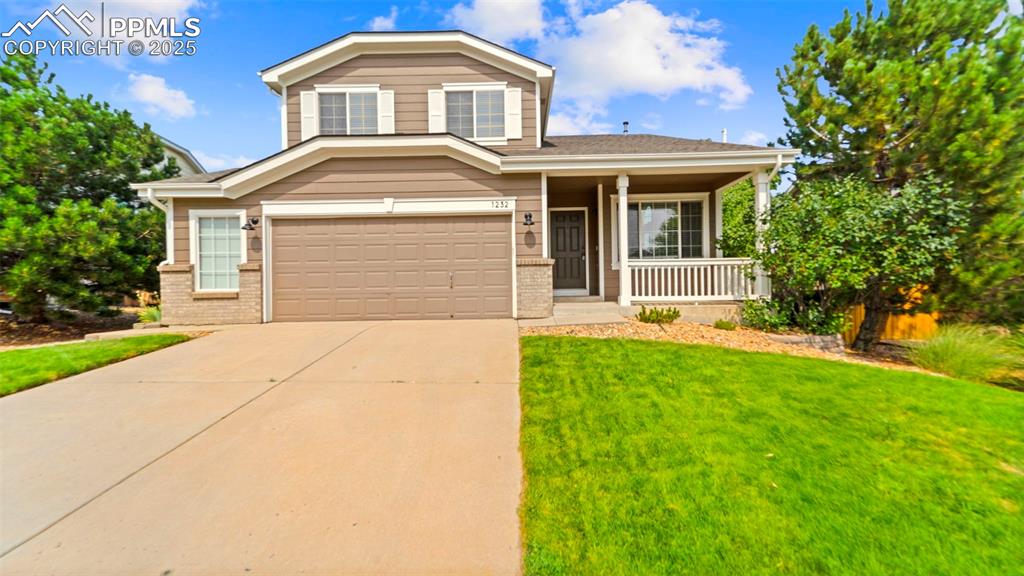7036 Hyland Hills Street
Castle Pines, CO 80108 — Douglas County — Castle Pines NeighborhoodResidential $1,050,000 Sold Listing# 9249816
6 beds 5 baths 4502.00 sqft Lot size: 6882.00 sqft 0.16 acres 2019 build
Property Description
Popular Lennar model offers elegance, comfort and modern living in prestigious Castle Pines. Spacious family room boasts soaring ceilings, windows galore and cozy fireplace. The gourmet kitchen features natural granite countertops, stainless steel appliances, ample cabinet space, large walk-in pantry, and an oversized center island perfect for meal preparation and casual dining. Adjacent to the kitchen, you will find breakfast nook with access to large covered patio, perfect for savoring your morning coffee or hosting barbecues with friends. In addition, main level offers a formal dining room( that was converted to an office), and spacious guest bedroom with full size bathroom. Second floor features luxurious master suite including spacious master bedroom and spa-like ensuite bathroom with dual vanities with makeup space, separate shower with two shower heads, and oversized walk-in closet. Additionally, there are two large bedrooms with separate closets and Jack-n-Jill bathroom with two separate sink spaces. Spacious loft with full size bathroom adds extra comfort and versatility to the second level. This home features professionally finished walk out basement with large bedroom, additional office room, full bathroom with laundry set up for washer and dryer, and luxurious curbless shower. Basement open space includes kitchenette, theater area separated with drapes, dry sauna with built-in bench and extra storage, and custom-made queen-size bunk beds great for relaxation and entertainment. Private backyard backs to open space, featuring xeriscaped, low-maintenance landscape and covered patio area with bar-height fire pit, ideal for spending time outdoors. The expanded paver patio backyard features a built-in bench with round fire pit, surrounded by beautiful lilac bushes and Japanese maple trees. Conveniently situated near Elk Ridge Park, shopping, dining, and top-rated Douglas County schools. This home offers the perfect blend of luxury, comfort, and convenience.
Listing Details
- Property Type
- Residential
- Listing#
- 9249816
- Source
- REcolorado (Denver)
- Last Updated
- 10-11-2024 10:36pm
- Status
- Sold
- Status Conditions
- None Known
- Off Market Date
- 09-09-2024 12:00am
Property Details
- Property Subtype
- Single Family Residence
- Sold Price
- $1,050,000
- Original Price
- $1,150,000
- Location
- Castle Pines, CO 80108
- SqFT
- 4502.00
- Year Built
- 2019
- Acres
- 0.16
- Bedrooms
- 6
- Bathrooms
- 5
- Levels
- Two
Map
Property Level and Sizes
- SqFt Lot
- 6882.00
- Lot Features
- Breakfast Nook, Eat-in Kitchen, Entrance Foyer, Granite Counters, High Ceilings, Jack & Jill Bathroom, Kitchen Island, Open Floorplan, Pantry, Primary Suite, Sauna, Smart Lights, Smart Thermostat, Smart Window Coverings, Utility Sink, Vaulted Ceiling(s), Walk-In Closet(s)
- Lot Size
- 0.16
- Basement
- Finished, Full, Walk-Out Access
Financial Details
- Previous Year Tax
- 10434.00
- Year Tax
- 2023
- Is this property managed by an HOA?
- Yes
- Primary HOA Name
- Castle Pines - Advance HOA Managment
- Primary HOA Phone Number
- (303) 482-2213
- Primary HOA Fees Included
- Trash
- Primary HOA Fees
- 0.00
- Primary HOA Fees Frequency
- Monthly
Interior Details
- Interior Features
- Breakfast Nook, Eat-in Kitchen, Entrance Foyer, Granite Counters, High Ceilings, Jack & Jill Bathroom, Kitchen Island, Open Floorplan, Pantry, Primary Suite, Sauna, Smart Lights, Smart Thermostat, Smart Window Coverings, Utility Sink, Vaulted Ceiling(s), Walk-In Closet(s)
- Appliances
- Dishwasher, Double Oven, Dryer, Microwave, Range, Refrigerator, Washer
- Laundry Features
- Laundry Closet
- Electric
- Central Air
- Flooring
- Carpet, Laminate, Tile
- Cooling
- Central Air
- Heating
- Forced Air, Natural Gas
- Fireplaces Features
- Great Room
- Utilities
- Electricity Connected, Internet Access (Wired), Natural Gas Connected
Exterior Details
- Features
- Fire Pit, Gas Grill, Private Yard
- Water
- Public
- Sewer
- Public Sewer
Garage & Parking
- Parking Features
- Concrete, Electric Vehicle Charging Station(s)
Exterior Construction
- Roof
- Composition
- Construction Materials
- Frame
- Exterior Features
- Fire Pit, Gas Grill, Private Yard
- Window Features
- Double Pane Windows, Window Coverings
- Security Features
- Carbon Monoxide Detector(s), Smart Locks, Smoke Detector(s), Video Doorbell
- Builder Name
- Lennar
- Builder Source
- Appraiser
Land Details
- PPA
- 0.00
- Road Frontage Type
- Public
- Road Surface Type
- Paved
- Sewer Fee
- 0.00
Schools
- Elementary School
- Buffalo Ridge
- Middle School
- Rocky Heights
- High School
- Rock Canyon
Walk Score®
Listing Media
- Virtual Tour
- Click here to watch tour
Contact Agent
executed in 0.498 sec.












